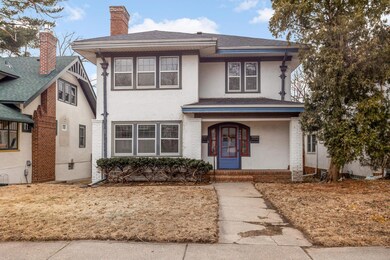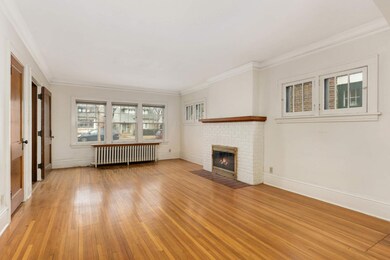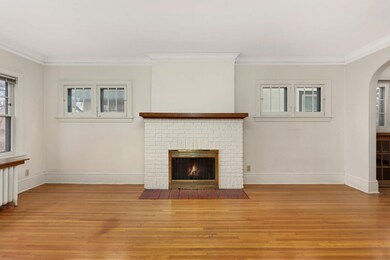
5048 Thomas Ave S Minneapolis, MN 55410
Fulton NeighborhoodHighlights
- Multiple Garages
- Front Porch
- Partially Fenced Property
- Lake Harriet Upper School Rated A-
- Hot Water Heating System
About This Home
As of April 2025Location, location!! Incredible opportunity to own this spectacular up/down duplex in the heart of Fulton and walkable to everything Southwest has to offer. Two, THREE BEDROOM units with large living spaces, fantastic closets and built-ins, large windows with fabulous natural light and wood-burning fireplaces. With a newer roof and brand new boilers, you and/or your tenants are offered complete peace of mind. Main and upper level have 8+ foot ceilings while the WALKOUT lower level has 10' ceilings! Two, individual tuck under garages with interior access, two storage units and plenty of room to customize additional lower level square footage - especially with its own private entrance! Common areas are charming and offer both units additional storage. The upper level includes a darling den with arched windows. Incredible opportunity - see it while you still can!
Basement has 10' ceilings, main is 8.5
Property Details
Home Type
- Multi-Family
Est. Annual Taxes
- $8,653
Year Built
- Built in 1923
Lot Details
- Lot Dimensions are 40 x 128
- Partially Fenced Property
- Privacy Fence
- Wood Fence
Parking
- 2 Car Garage
- Multiple Garages
- Tuck Under Garage
Home Design
- Duplex
Interior Spaces
- 2-Story Property
Bedrooms and Bathrooms
- 6 Bedrooms
- 2 Bathrooms
Basement
- Walk-Out Basement
- Basement Fills Entire Space Under The House
- Basement Storage
Additional Features
- Front Porch
- Hot Water Heating System
Community Details
- 2 Units
- The First Div Of Reeve Park Subdivision
Listing and Financial Details
- Assessor Parcel Number 1702824420012
Ownership History
Purchase Details
Home Financials for this Owner
Home Financials are based on the most recent Mortgage that was taken out on this home.Purchase Details
Similar Homes in Minneapolis, MN
Home Values in the Area
Average Home Value in this Area
Purchase History
| Date | Type | Sale Price | Title Company |
|---|---|---|---|
| Deed | $625,000 | None Listed On Document | |
| Deed Of Distribution | -- | None Available |
Mortgage History
| Date | Status | Loan Amount | Loan Type |
|---|---|---|---|
| Open | $468,750 | New Conventional | |
| Previous Owner | $250,000 | Credit Line Revolving |
Property History
| Date | Event | Price | Change | Sq Ft Price |
|---|---|---|---|---|
| 04/17/2025 04/17/25 | Sold | $625,000 | -3.8% | $162 / Sq Ft |
| 04/07/2025 04/07/25 | Pending | -- | -- | -- |
| 03/06/2025 03/06/25 | For Sale | $650,000 | -- | $169 / Sq Ft |
Tax History Compared to Growth
Tax History
| Year | Tax Paid | Tax Assessment Tax Assessment Total Assessment is a certain percentage of the fair market value that is determined by local assessors to be the total taxable value of land and additions on the property. | Land | Improvement |
|---|---|---|---|---|
| 2023 | $8,653 | $634,000 | $319,000 | $315,000 |
| 2022 | $8,049 | $576,000 | $270,000 | $306,000 |
| 2021 | $7,636 | $566,000 | $220,000 | $346,000 |
| 2020 | $8,269 | $557,500 | $195,200 | $362,300 |
| 2019 | $7,946 | $557,500 | $195,200 | $362,300 |
| 2018 | $7,115 | $516,000 | $180,100 | $335,900 |
| 2017 | $6,644 | $418,500 | $163,700 | $254,800 |
| 2016 | $6,519 | $398,500 | $163,700 | $234,800 |
| 2015 | $6,834 | $398,500 | $163,700 | $234,800 |
| 2014 | -- | $347,500 | $145,000 | $202,500 |
Agents Affiliated with this Home
-
Brad Fox

Seller's Agent in 2025
Brad Fox
Fox Realty
(612) 685-3890
2 in this area
42 Total Sales
-
Ruth McGrath

Buyer's Agent in 2025
Ruth McGrath
Edina Realty, Inc.
(952) 994-1254
1 in this area
27 Total Sales
Map
Source: NorthstarMLS
MLS Number: 6679558
APN: 17-028-24-42-0012
- 5001 Thomas Ave S
- 5006 Sheridan Ave S
- 4953 Upton Ave S
- 4922 Sheridan Ave S
- 5056 Queen Ave S
- 14 Forest Dale
- 4916 Upton Ave S
- 5236 Vincent Ave S
- 5231 Washburn Ave S
- 4831 Sheridan Ave S
- 4949 Penn Ave S
- 5020 York Ave S
- 5153 Penn Ave S
- 4813 Vincent Ave S
- 4805 Thomas Ave S
- 4807 Sheridan Ave S
- 4949 Oliver Ave S
- 4889 E Lake Harriet Pkwy
- 4728 W Lake Harriet Pkwy
- 2607 W 54th St






