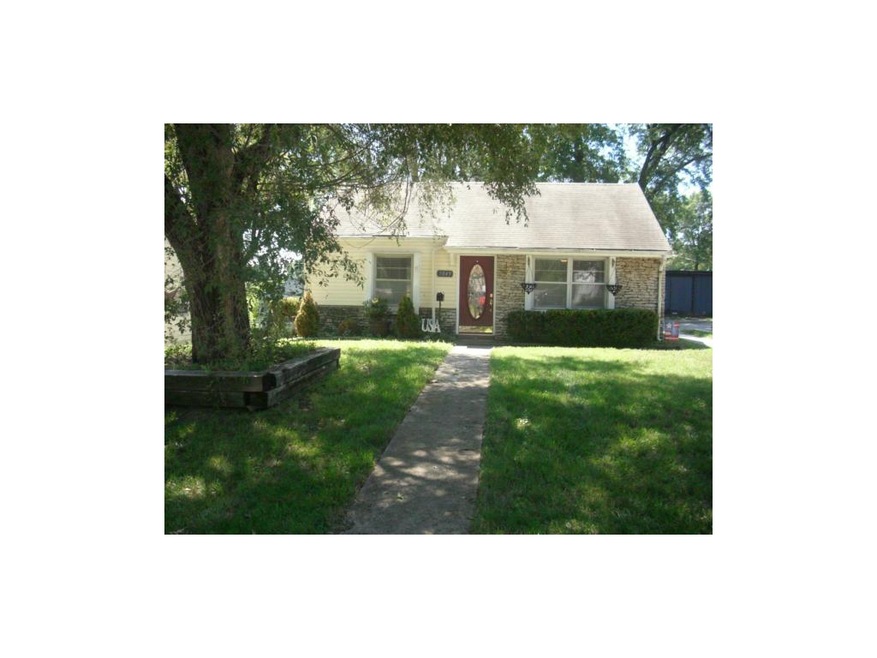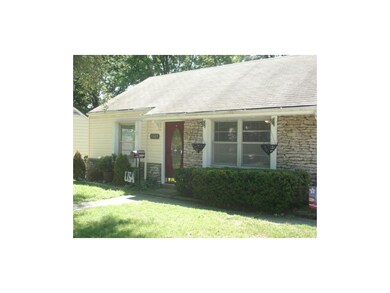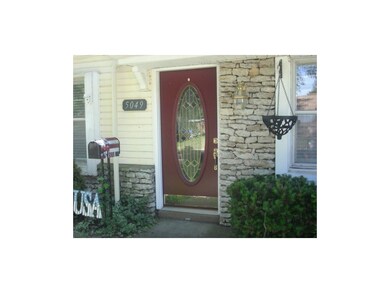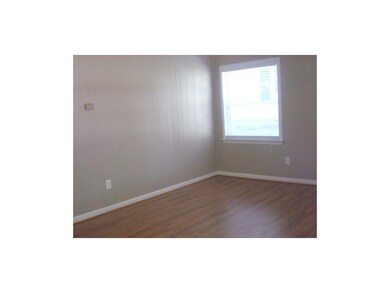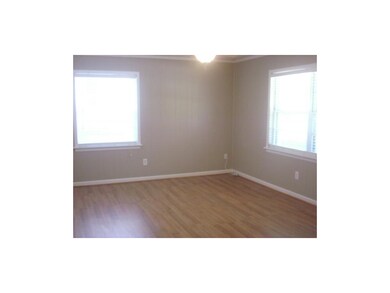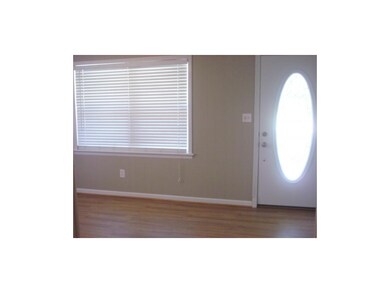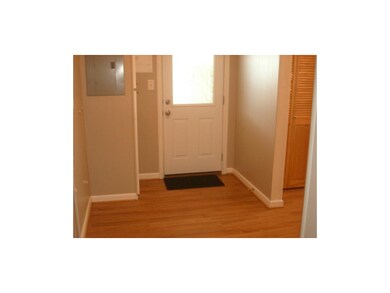
5049 Locust Ave Kansas City, KS 66106
Turner NeighborhoodHighlights
- Vaulted Ceiling
- Separate Formal Living Room
- Enclosed Patio or Porch
- Ranch Style House
- Granite Countertops
- 1 Car Detached Garage
About This Home
As of May 2018Super Cute! Nicely updated home. Newer kitchen & beautiful Maple cabinets. Newer stainless steel appliances have hardly been used. New Microwave & $6000 Thermal King doors added. Newer Laminate flooring, carpet, & tiled bath & kitchen. 1st floor laundry with stacked W/D. Wide oversized single garage. Relax & enjoy the covered patio. Check it out! Home is priced appox. $4,000 below what seller paid six years ago and improvements have been made since.
Sq. footage and room sizes are approx.
Last Agent to Sell the Property
Keller Williams Platinum Prtnr License #2006025593 Listed on: 08/21/2011

Home Details
Home Type
- Single Family
Est. Annual Taxes
- $1,285
Year Built
- Built in 1952
Lot Details
- Lot Dimensions are 134 x 50
- Wood Fence
- Aluminum or Metal Fence
- Level Lot
- Many Trees
Parking
- 1 Car Detached Garage
- Garage Door Opener
Home Design
- Ranch Style House
- Traditional Architecture
- Frame Construction
- Composition Roof
- Stone Veneer
Interior Spaces
- 690 Sq Ft Home
- Wet Bar: Separate Shower And Tub, Carpet, Laminate Counters, Ceiling Fan(s)
- Built-In Features: Separate Shower And Tub, Carpet, Laminate Counters, Ceiling Fan(s)
- Vaulted Ceiling
- Ceiling Fan: Separate Shower And Tub, Carpet, Laminate Counters, Ceiling Fan(s)
- Skylights
- Fireplace
- Shades
- Plantation Shutters
- Drapes & Rods
- Separate Formal Living Room
- Storm Doors
Kitchen
- Eat-In Kitchen
- Dishwasher
- Granite Countertops
- Laminate Countertops
Flooring
- Wall to Wall Carpet
- Linoleum
- Laminate
- Stone
- Ceramic Tile
- Luxury Vinyl Plank Tile
- Luxury Vinyl Tile
Bedrooms and Bathrooms
- 2 Bedrooms
- Cedar Closet: Separate Shower And Tub, Carpet, Laminate Counters, Ceiling Fan(s)
- Walk-In Closet: Separate Shower And Tub, Carpet, Laminate Counters, Ceiling Fan(s)
- 1 Full Bathroom
- Double Vanity
- Separate Shower And Tub
Laundry
- Laundry on main level
- Washer
Schools
- Turner Elementary School
- Turner High School
Additional Features
- Enclosed Patio or Porch
- City Lot
- Forced Air Heating and Cooling System
Community Details
- Highland Crest Subdivision
Listing and Financial Details
- Assessor Parcel Number 028953
Ownership History
Purchase Details
Home Financials for this Owner
Home Financials are based on the most recent Mortgage that was taken out on this home.Purchase Details
Home Financials for this Owner
Home Financials are based on the most recent Mortgage that was taken out on this home.Purchase Details
Home Financials for this Owner
Home Financials are based on the most recent Mortgage that was taken out on this home.Purchase Details
Home Financials for this Owner
Home Financials are based on the most recent Mortgage that was taken out on this home.Purchase Details
Home Financials for this Owner
Home Financials are based on the most recent Mortgage that was taken out on this home.Similar Homes in Kansas City, KS
Home Values in the Area
Average Home Value in this Area
Purchase History
| Date | Type | Sale Price | Title Company |
|---|---|---|---|
| Warranty Deed | $107,078 | Secured Title Of Kansas City | |
| Warranty Deed | -- | Secured Title Of Kansas City | |
| Warranty Deed | $67,000 | Chicago Title | |
| Corporate Deed | -- | Continental Title Company | |
| Warranty Deed | -- | Continental Title Company |
Mortgage History
| Date | Status | Loan Amount | Loan Type |
|---|---|---|---|
| Open | $80,510 | New Conventional | |
| Closed | $80,510 | New Conventional | |
| Previous Owner | $65,786 | FHA | |
| Previous Owner | $73,950 | Fannie Mae Freddie Mac |
Property History
| Date | Event | Price | Change | Sq Ft Price |
|---|---|---|---|---|
| 05/01/2018 05/01/18 | Sold | -- | -- | -- |
| 03/23/2018 03/23/18 | Pending | -- | -- | -- |
| 03/21/2018 03/21/18 | For Sale | $82,000 | +17.1% | $115 / Sq Ft |
| 08/17/2012 08/17/12 | Sold | -- | -- | -- |
| 07/17/2012 07/17/12 | Pending | -- | -- | -- |
| 08/22/2011 08/22/11 | For Sale | $70,000 | -- | $101 / Sq Ft |
Tax History Compared to Growth
Tax History
| Year | Tax Paid | Tax Assessment Tax Assessment Total Assessment is a certain percentage of the fair market value that is determined by local assessors to be the total taxable value of land and additions on the property. | Land | Improvement |
|---|---|---|---|---|
| 2024 | $2,450 | $16,687 | $3,056 | $13,631 |
| 2023 | $2,543 | $15,479 | $2,842 | $12,637 |
| 2022 | $2,174 | $13,167 | $2,715 | $10,452 |
| 2021 | $1,905 | $11,201 | $2,216 | $8,985 |
| 2020 | $1,739 | $10,272 | $1,600 | $8,672 |
| 2019 | $1,634 | $9,511 | $1,369 | $8,142 |
| 2018 | $1,188 | $7,142 | $911 | $6,231 |
| 2017 | $1,210 | $6,923 | $911 | $6,012 |
| 2016 | $1,183 | $6,882 | $911 | $5,971 |
| 2015 | $1,200 | $6,682 | $911 | $5,771 |
| 2014 | $1,285 | $7,705 | $911 | $6,794 |
Agents Affiliated with this Home
-
Margaret Clark
M
Seller's Agent in 2018
Margaret Clark
Hub Realty
1 in this area
5 Total Sales
-
Shelly Koenigsfeld

Buyer's Agent in 2018
Shelly Koenigsfeld
Keller Williams KC North
(816) 810-6643
108 Total Sales
-
Susan Schreiber

Seller's Agent in 2012
Susan Schreiber
Keller Williams Platinum Prtnr
(816) 694-6780
109 Total Sales
Map
Source: Heartland MLS
MLS Number: 1744045
APN: 028953
- 2913 S 50th St
- 5017 Crest Dr
- 4801 Locust Ave
- 2918 S 52nd Terrace
- 2741 S 51st Terrace
- 4917 Alma Ave
- 4913 Alma Ave
- 9515 W 47th St
- 5234 Woodend Ave
- 4909 Hagemann St
- 2712 S 52nd St
- 4742 Woodend Ave
- 3131 S 47th Terrace
- 9009 W 47th Terrace
- 2631 S 52nd St
- 3200 & 3201 Hazen Ave
- 9016 W 48th Terrace
- 4612 Locust Ave
- 3121 S 47th St
- 2525 S 50th St
