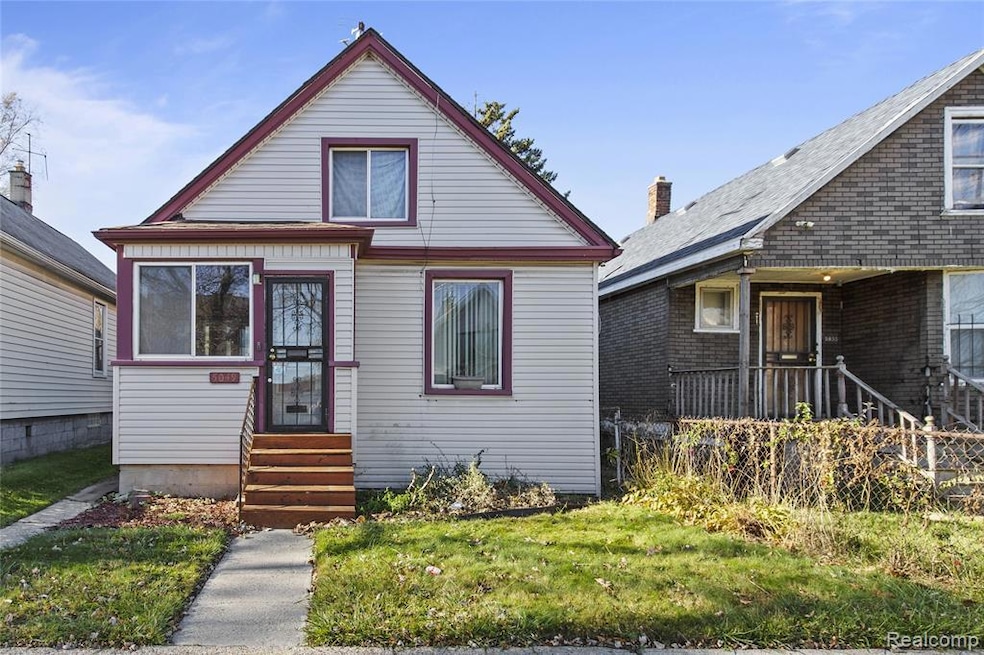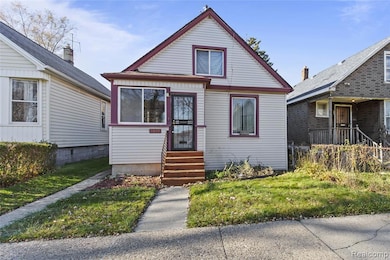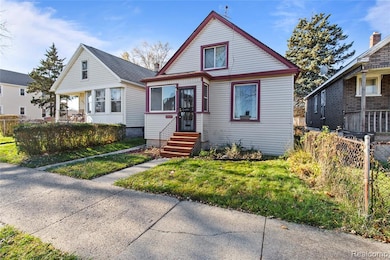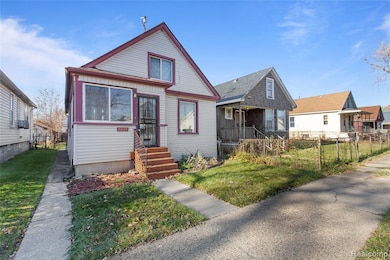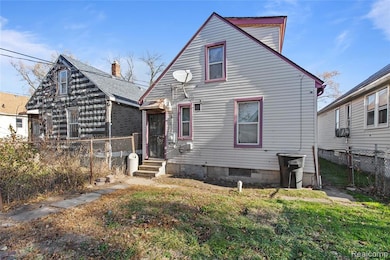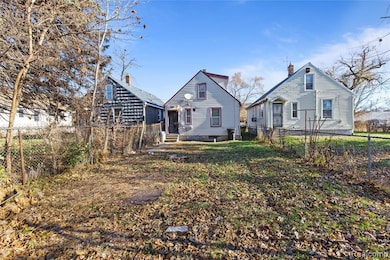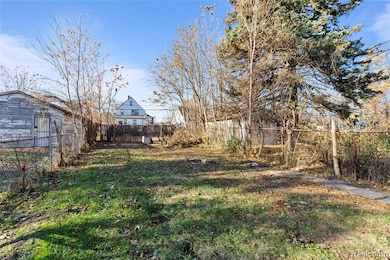5049 Pennsylvania St Detroit, MI 48213
West End NeighborhoodEstimated payment $237/month
Highlights
- Cape Cod Architecture
- No HOA
- 1-Story Property
- Cass Technical High School Rated 10
- Porch
- Forced Air Heating System
About This Home
Incredible Flip Opportunity on Detroit’s East Side! Welcome to 5049 Pennsylvania, a solid value-add property with endless potential for investors, rehabbers, or anyone looking for their next profitable project. Located in an area with multiple recent renovations and strong ARV growth, this home offers the perfect canvas for a full transformation. With the right vision, this can be the next standout remodel on the block. Home is being sold AS-IS. Buyer’s agent is responsible for verifying all information, measurements, and condition of the property. Agent must be present for all showings—no exceptions. Don’t miss this chance to secure an affordable Detroit property in a rapidly improving neighborhood—ideal for a flip, buy-and-hold, or long-term rental strategy.
Listing Agent
Anthony Djon Luxury Real Estate License #6501442248 Listed on: 11/24/2025

Home Details
Home Type
- Single Family
Est. Annual Taxes
Year Built
- Built in 1912
Lot Details
- 3,920 Sq Ft Lot
- Lot Dimensions are 30x127.15
Home Design
- Cape Cod Architecture
- Bungalow
- Brick Exterior Construction
- Asphalt Roof
Interior Spaces
- 1,046 Sq Ft Home
- 1-Story Property
- Crawl Space
Bedrooms and Bathrooms
- 3 Bedrooms
- 1 Full Bathroom
Utilities
- Forced Air Heating System
- Heating System Uses Natural Gas
Additional Features
- Porch
- Ground Level
Community Details
- No Home Owners Association
- Albert Hesselbacher & Joseph S Visgers Subdivision
Listing and Financial Details
- Assessor Parcel Number W19I005926S
Map
Home Values in the Area
Average Home Value in this Area
Tax History
| Year | Tax Paid | Tax Assessment Tax Assessment Total Assessment is a certain percentage of the fair market value that is determined by local assessors to be the total taxable value of land and additions on the property. | Land | Improvement |
|---|---|---|---|---|
| 2025 | $574 | $15,500 | $0 | $0 |
| 2024 | $574 | $12,600 | $0 | $0 |
| 2023 | $555 | $9,595 | $0 | $0 |
| 2022 | $581 | $7,800 | $0 | $0 |
| 2021 | $570 | $5,695 | $0 | $0 |
| 2020 | $570 | $6,400 | $0 | $0 |
| 2019 | $564 | $5,310 | $0 | $0 |
| 2018 | $515 | $5,600 | $0 | $0 |
| 2017 | $66 | $5,700 | $0 | $0 |
| 2016 | $548 | $4,300 | $0 | $0 |
| 2015 | $346 | $4,300 | $0 | $0 |
| 2013 | $335 | $4,978 | $0 | $0 |
| 2010 | -- | $7,299 | $378 | $6,921 |
Property History
| Date | Event | Price | List to Sale | Price per Sq Ft |
|---|---|---|---|---|
| 11/24/2025 11/24/25 | For Sale | $35,000 | -- | $33 / Sq Ft |
Purchase History
| Date | Type | Sale Price | Title Company |
|---|---|---|---|
| Personal Reps Deed | -- | None Available |
Source: Realcomp
MLS Number: 20251055412
APN: 19-005926
- 4833 Cooper St
- 5232 Mcclellan St
- 4814 Cadillac Blvd
- 4802 Cadillac Blvd
- 5026 Bewick St
- 4756 Belvidere St
- 5326 Belvidere St
- 5134 Bewick St
- 5181 Holcomb St
- 5561 Pennsylvania St
- 5327 Holcomb St
- 4518 Pennsylvania St
- 5137 Saint Clair St
- 4533 Mcclellan St
- 8827 E Warren Ave
- 4840 Saint Clair St
- 4846 Crane St
- 3806 Belvidere St
- 5314 Crane St
- 4280 Hurlbut St
- 5345 Belvidere St
- 4840 St Clair St Unit Lower
- 4719 Saint Clair St
- 4735 Rohns St Unit 206
- 4721 Saint Clair St
- 5777 Holcomb Ave
- 4510 Harding St Unit A
- 4510 Harding St Unit B
- 4130 Burns St
- 6015 Garland St
- 3524 Cadillac Blvd
- 3520 Cadillac Blvd
- 4422 Maxwell St
- 3548 Saint Clair St
- 3788 Burns Ave
- 3507 Garland St
- 3503 Garland St
- 5766 Parker St
- 3475 Crane St
- 9354 Bessemore St
