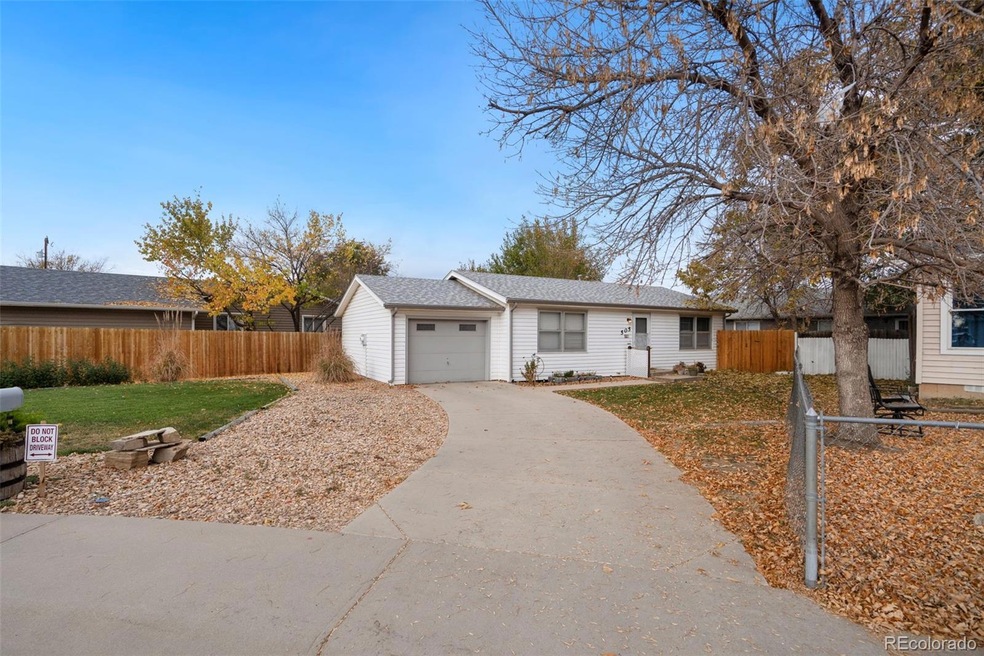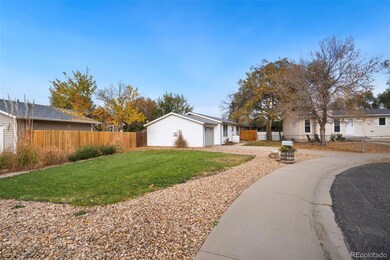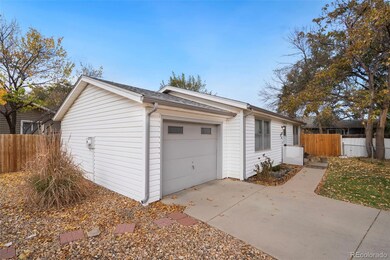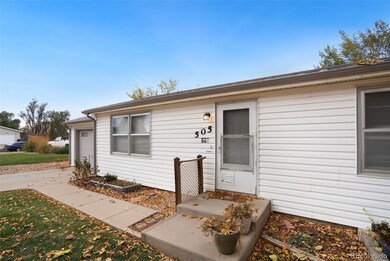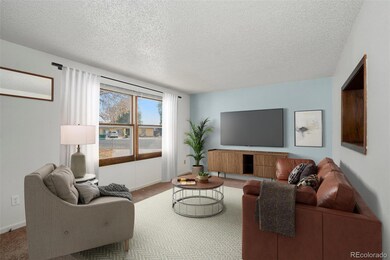
Estimated payment $1,857/month
Highlights
- Private Yard
- Cul-De-Sac
- Living Room
- No HOA
- 1 Car Attached Garage
- 1-Story Property
About This Home
Charming and budget-friendly home located in a peaceful cul-de-sac, featuring a lush, mature yard. This cozy residence includes a welcoming living room, a functional kitchen, two bedrooms, one bathroom, and a one-car garage. The roof and gutters were recently replaced in 2018. This property is ideal for first-time homebuyers or investors! It won't be available for long at this price!
Listing Agent
RE/MAX Alliance Brokerage Email: kathy@ownthishometeam.com,970-669-4175 License #40016241 Listed on: 01/25/2025

Home Details
Home Type
- Single Family
Est. Annual Taxes
- $1,357
Year Built
- Built in 1981
Lot Details
- 5,990 Sq Ft Lot
- Cul-De-Sac
- Private Yard
Parking
- 1 Car Attached Garage
Home Design
- Frame Construction
- Composition Roof
- Vinyl Siding
Interior Spaces
- 912 Sq Ft Home
- 1-Story Property
- Living Room
Flooring
- Carpet
- Vinyl
Bedrooms and Bathrooms
- 2 Main Level Bedrooms
- 1 Full Bathroom
Location
- Seller Retains Mineral Rights
Schools
- Dos Rios Elementary School
- Chappelow Middle School
- Greeley West High School
Utilities
- Forced Air Heating and Cooling System
- High Speed Internet
- Cable TV Available
Community Details
- No Home Owners Association
- Nickerson Sub Subdivision
Listing and Financial Details
- Exclusions: Mineral Rights
- Assessor Parcel Number R3910086
Map
Home Values in the Area
Average Home Value in this Area
Tax History
| Year | Tax Paid | Tax Assessment Tax Assessment Total Assessment is a certain percentage of the fair market value that is determined by local assessors to be the total taxable value of land and additions on the property. | Land | Improvement |
|---|---|---|---|---|
| 2025 | $1,417 | $18,190 | $3,130 | $15,060 |
| 2024 | $1,417 | $18,190 | $3,130 | $15,060 |
| 2023 | $1,357 | $19,170 | $3,380 | $15,790 |
| 2022 | $1,328 | $13,980 | $1,950 | $12,030 |
| 2021 | $1,369 | $14,380 | $2,000 | $12,380 |
| 2020 | $1,284 | $13,520 | $2,000 | $11,520 |
| 2019 | $1,287 | $13,520 | $2,000 | $11,520 |
| 2018 | $832 | $9,180 | $2,020 | $7,160 |
| 2017 | $836 | $9,180 | $2,020 | $7,160 |
| 2016 | $567 | $6,940 | $1,430 | $5,510 |
| 2015 | $565 | $6,940 | $1,430 | $5,510 |
| 2014 | $358 | $4,300 | $1,190 | $3,110 |
Property History
| Date | Event | Price | Change | Sq Ft Price |
|---|---|---|---|---|
| 04/24/2025 04/24/25 | Price Changed | $315,000 | -2.3% | $345 / Sq Ft |
| 02/14/2025 02/14/25 | Price Changed | $322,500 | -0.8% | $354 / Sq Ft |
| 11/07/2024 11/07/24 | For Sale | $325,000 | -- | $356 / Sq Ft |
Purchase History
| Date | Type | Sale Price | Title Company |
|---|---|---|---|
| Deed | -- | -- | |
| Deed | $35,600 | -- |
Mortgage History
| Date | Status | Loan Amount | Loan Type |
|---|---|---|---|
| Closed | $0 | New Conventional |
Similar Homes in Evans, CO
Source: REcolorado®
MLS Number: 6500433
APN: R3910086
- 402 35th St
- 309 Ash Ct
- 3608 Golden St
- 309 Street B
- 3720 Empire St
- 208 B St
- 3816 Golden St
- 3014 Lakeside Dr
- 3089 High Dr
- 3125 11th Ave
- 3014 High Dr
- 1209 32nd St
- 3021 11th Ave Unit 15
- 3200 Claremont Ave
- 3702 Valmont Ave
- 1325 Darrell Rd Unit 1325
- 4118 Idaho St
- 4120 Idaho St
- 3734 Burlington Ave
- 1602 35th St
- 3202 11th Ave
- 3021 11th Ave
- 2811 13th Ave Unit 2
- 1709 31st Street Rd
- 1722 30th St
- 2439 9th Ave Unit Upstairs
- 2820 17th Ave Unit 106
- 1750 Greeley Mall
- 1411 26th St
- 2528 14th Ave Ct
- 708 22nd St
- 2162 30th St
- 2531 Bearwood Ave
- 2122 10th Ave
- 2110 10th Ave Unit A
- 2615 21st Ave
- 2021 4th Ave
- 2133 Wedgewood Ct Unit Bedroom #3
- 3908 24th Ave
- 2506 Crescent Cove Dr
