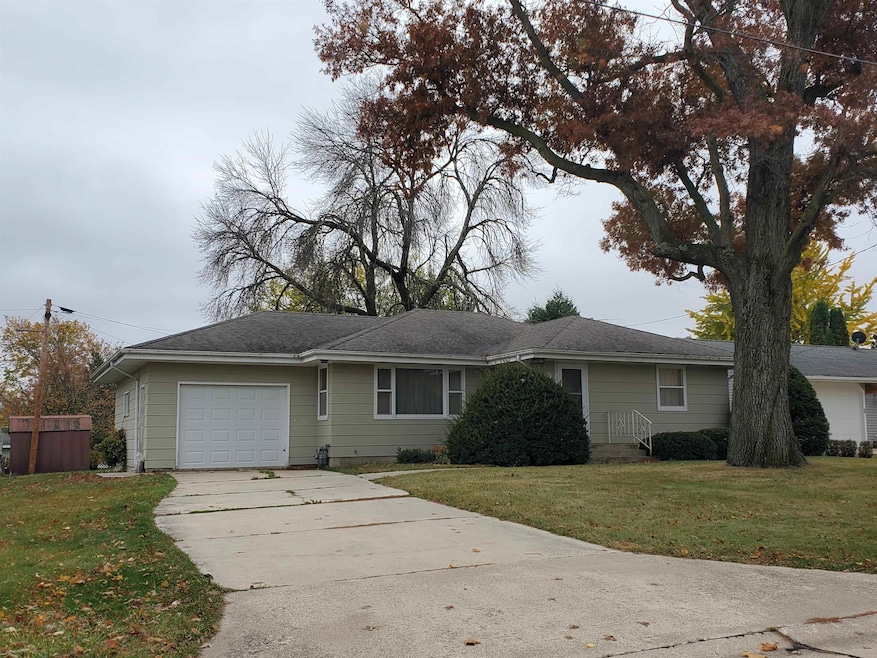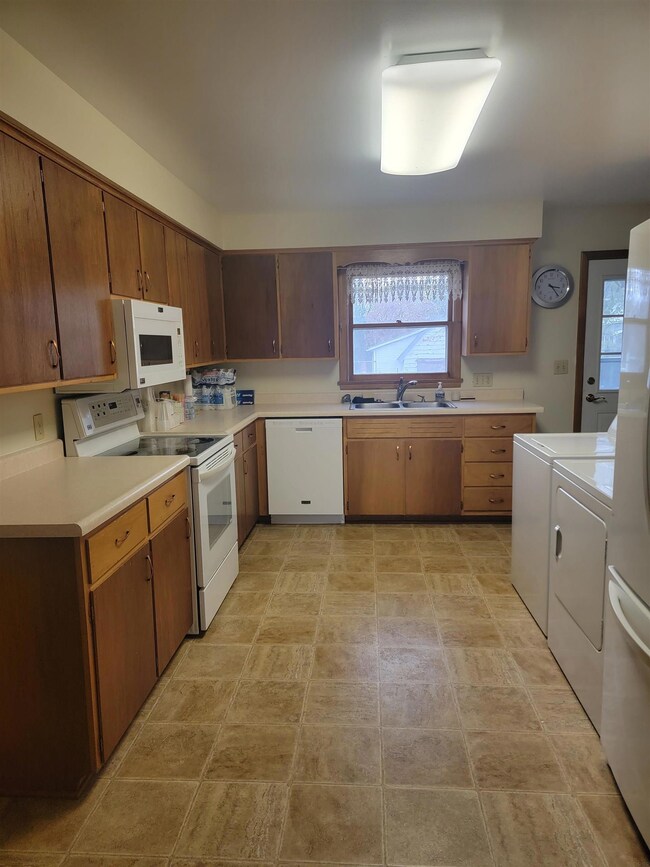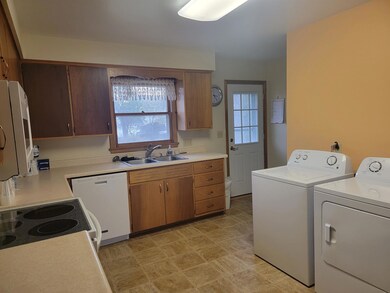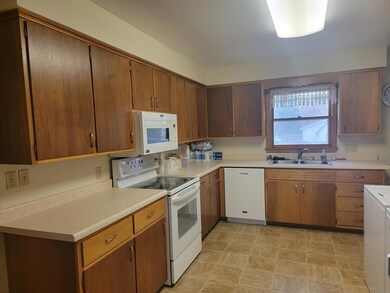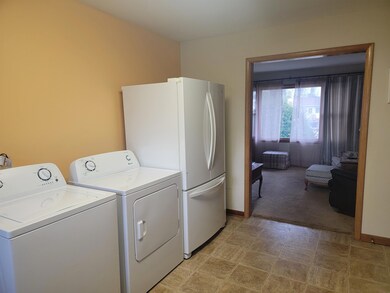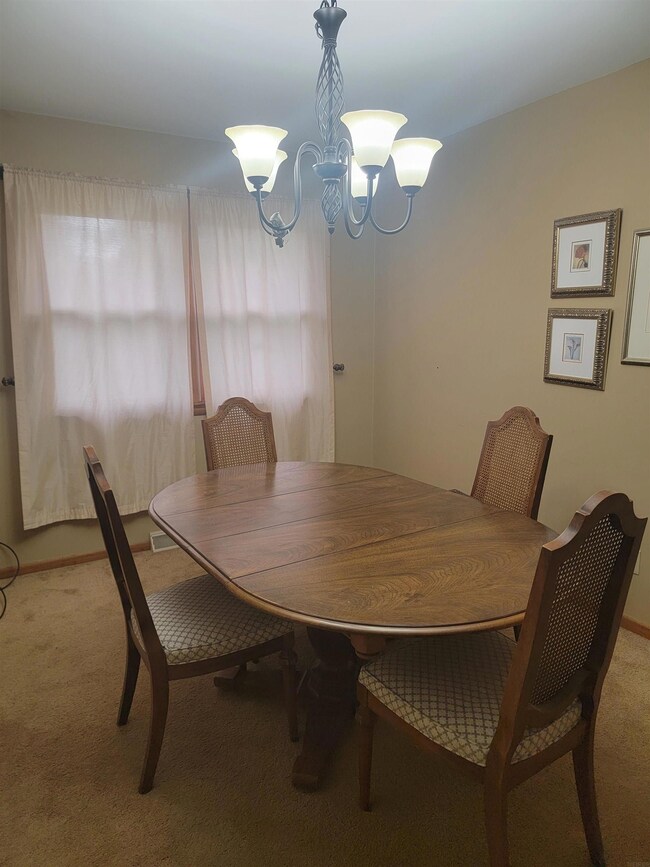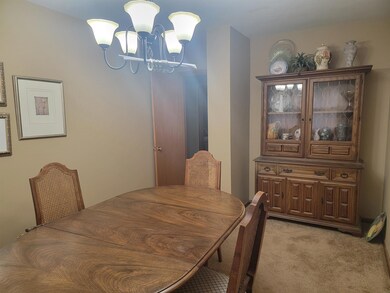
505 7th Ave E Cresco, IA 52136
Highlights
- 1 Car Attached Garage
- Landscaped
- Water Softener is Owned
- Patio
- Forced Air Heating and Cooling System
- Level Lot
About This Home
As of May 2025Check out this well-maintained ranch style home located close to the schools and park! Main floor features a good sized kitchen with ample cupboard space, formal dining room, and a living room with a large picture window to allow for natural lighting. You will also find two good sized bedrooms with closets and a bathroom with a walk-in shower. Laundry on the main floor! Full basement is partially finished with a family/rec area, lots of storage room, toilet, and sink. Attached 1 stall garage and a small storage shed. Enjoy your evenings relaxing on the back patio. Backyard has plenty of room for gardening and entertaining! All appliances to stay with the home! This home is move in ready and is waiting for you to make it your own! Call today to set up your private viewing to see if this is the perfect home for you!
Last Agent to Sell the Property
Country Life Real Estate, Inc License #S44752 Listed on: 11/20/2024
Home Details
Home Type
- Single Family
Est. Annual Taxes
- $1,598
Year Built
- Built in 1964
Lot Details
- 8,750 Sq Ft Lot
- Lot Dimensions are 70 x 125
- Landscaped
- Level Lot
- Property is zoned R-2
Home Design
- Block Foundation
- Shingle Roof
- Asphalt Roof
- Masonite
Interior Spaces
- 1,618 Sq Ft Home
- Partially Finished Basement
- Interior Basement Entry
- Fire and Smoke Detector
Kitchen
- Free-Standing Range
- Built-In Microwave
- Dishwasher
- Disposal
Bedrooms and Bathrooms
- 2 Bedrooms
- 1 Bathroom
Laundry
- Laundry on main level
- Laundry in Kitchen
- Dryer
- Washer
Parking
- 1 Car Attached Garage
- Garage Door Opener
Outdoor Features
- Patio
- Storage Shed
Schools
- Howard Winneshiek Elementary And Middle School
- Howard Winneshiek High School
Utilities
- Forced Air Heating and Cooling System
- Heating System Uses Gas
- Gas Water Heater
- Water Softener is Owned
Listing and Financial Details
- Assessor Parcel Number 320320015010000
Similar Homes in Cresco, IA
Home Values in the Area
Average Home Value in this Area
Mortgage History
| Date | Status | Loan Amount | Loan Type |
|---|---|---|---|
| Open | $172,000 | New Conventional | |
| Closed | $150,000 | New Conventional | |
| Previous Owner | $40,000 | Credit Line Revolving |
Property History
| Date | Event | Price | Change | Sq Ft Price |
|---|---|---|---|---|
| 05/07/2025 05/07/25 | Sold | $197,000 | -3.9% | $114 / Sq Ft |
| 04/04/2025 04/04/25 | Pending | -- | -- | -- |
| 04/03/2025 04/03/25 | For Sale | $205,000 | +57.7% | $119 / Sq Ft |
| 01/17/2025 01/17/25 | Sold | $130,000 | -5.7% | $80 / Sq Ft |
| 11/20/2024 11/20/24 | Pending | -- | -- | -- |
| 11/20/2024 11/20/24 | For Sale | $137,900 | -- | $85 / Sq Ft |
Tax History Compared to Growth
Tax History
| Year | Tax Paid | Tax Assessment Tax Assessment Total Assessment is a certain percentage of the fair market value that is determined by local assessors to be the total taxable value of land and additions on the property. | Land | Improvement |
|---|---|---|---|---|
| 2024 | $1,598 | $105,220 | $13,160 | $92,060 |
| 2023 | $1,712 | $105,220 | $13,160 | $92,060 |
| 2022 | $1,592 | $88,690 | $13,160 | $75,530 |
| 2021 | $1,586 | $88,690 | $13,160 | $75,530 |
| 2020 | $1,554 | $83,690 | $13,160 | $70,530 |
| 2019 | $1,504 | $78,600 | $0 | $0 |
| 2018 | $1,486 | $78,600 | $0 | $0 |
| 2017 | $1,624 | $82,000 | $0 | $0 |
| 2016 | $1,626 | $82,000 | $0 | $0 |
| 2015 | $1,626 | $82,000 | $0 | $0 |
| 2014 | $1,526 | $82,000 | $0 | $0 |
Agents Affiliated with this Home
-
H
Seller's Agent in 2025
Heidi Rice
Country Life Real Estate, Inc
-
S
Seller's Agent in 2025
Steven Linderbaum
Country Life Real Estate, Inc
Map
Source: Northeast Iowa Regional Board of REALTORS®
MLS Number: NBR20245153
APN: 320-32-00-15-010-000
- 737 6th St E Unit Nelson
- 120 5th Ave E
- 506 8th St E
- 102 5th Ave E
- 732 N Elm St
- 219 3rd Ave E
- 214 6th St E
- 511 2nd St W
- 631 Gillette Ave
- 941 Woodland Rd Unit Harvey
- 1005 Red Maple Ave
- 1011 Red Maple Ave
- 306 5th Ave W
- 211 Royal Oaks Dr
- 309 3rd St SE
- 418 2nd Ave W
- 111 4th Ave SW
- 309 4th Ave SW
- 513 2nd St SW Unit Wayne Smith
- 16267 Yankee Ave
