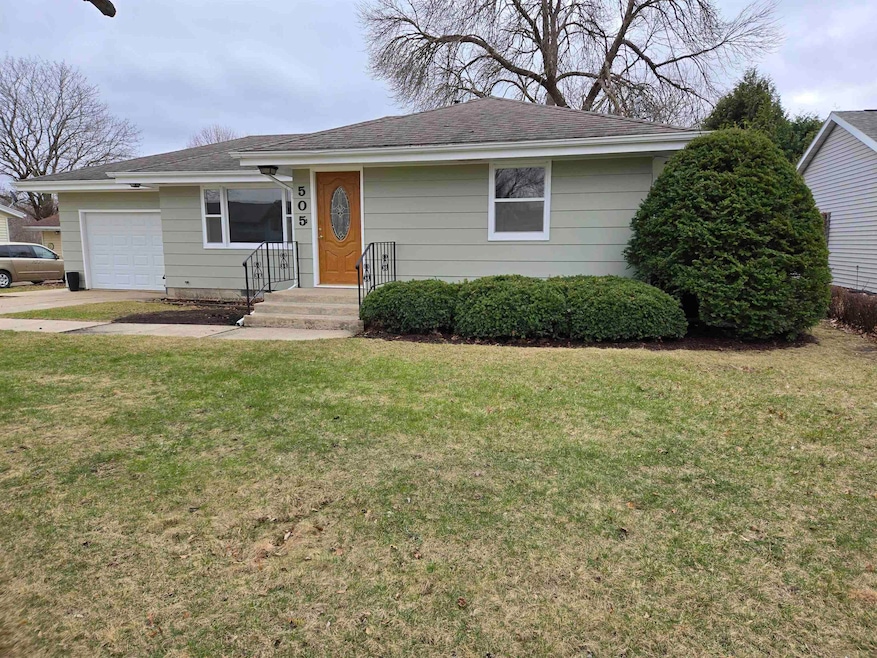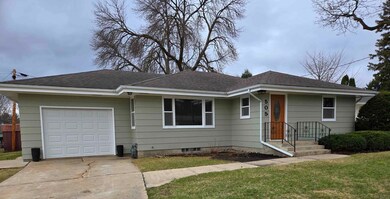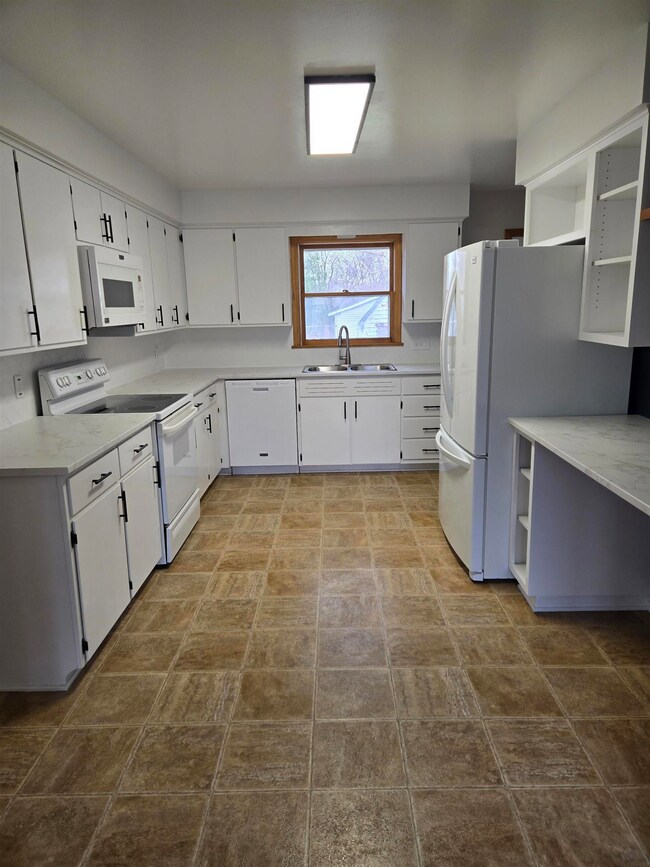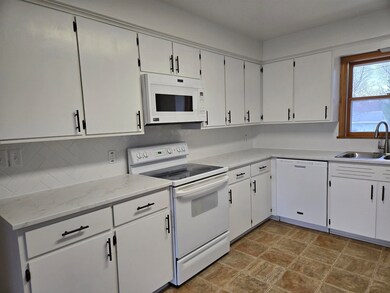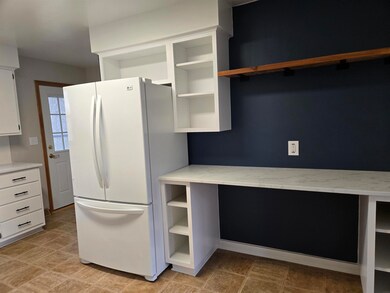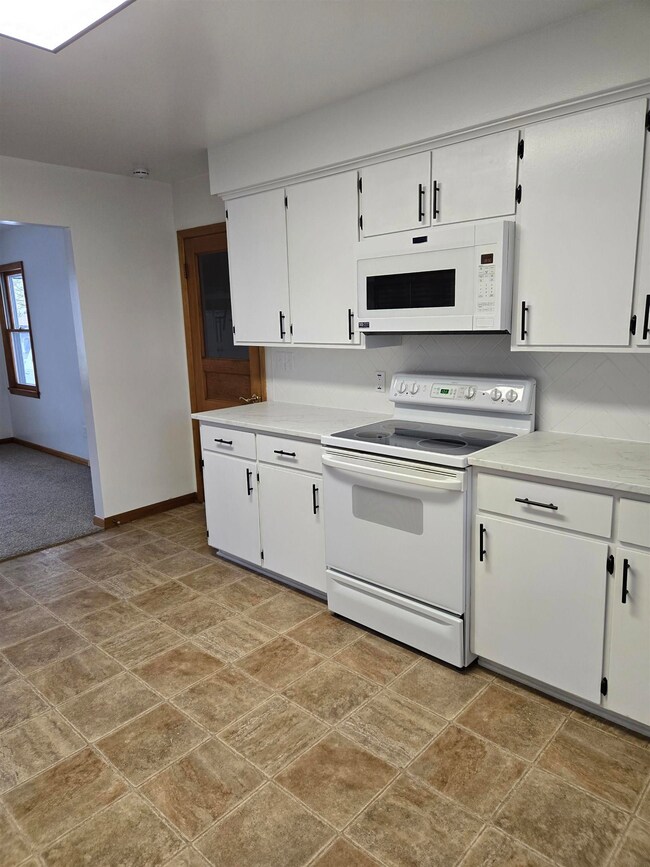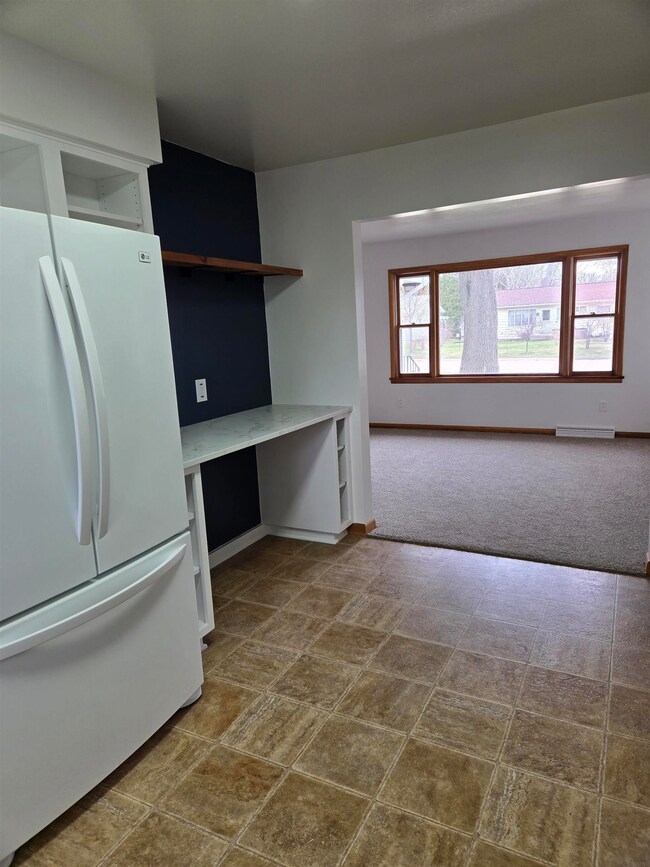
505 7th Ave E Cresco, IA 52136
Highlights
- 1 Car Attached Garage
- Forced Air Heating and Cooling System
- Level Lot
- Patio
- Water Softener is Owned
- Electric Fireplace
About This Home
As of May 2025Check out this recently renovated ranch style home located close to the schools, park, and walking/biking trail! Main floor features an updated eat-in kitchen with lots of cupboard space, new counter tops, tiled backsplash, and painted cabinets. Large living room with an electric fireplace, new carpet, and a large picture window to allow for natural lighting. 3 bedrooms with good sized closets and new carpet. Full bathroom has new a tub/shower and vanity. On the lower level you will find a large family/rec room with new carpet and built in shelving, brand new 1/2 bathroom, laundry, and plenty of space for all of your extra storage needs. An additional bedroom could easily be made in this lower level if so desired. Attached 1 stall garage. The backyard has plenty of room for gardening, entertaining, space for the kids/pets to play, or simply enjoy relaxing on your back patio with your favorite beverage! Additional small storage shed included. This property has had many recent updates including new flooring, exterior and interior painting, kitchen cabinets, backsplash, sink, countertops, knobs and pulls, light fixtures, tub/shower and vanity, electric fireplace in living room, added a 3rd bedroom, added 1/2 bathroom on lower level, laundry moved to the lower level, insulation, landscaping, and so much more! It's a must see to appreciate! This home is move in ready with all appliances to stay! All the hard work has been done for you so enjoy the convenience of moving your personal belongings in and start making memories in this wonderful home! Call today to set up your private viewing.
Last Agent to Sell the Property
Country Life Real Estate, Inc License #S67264000 Listed on: 04/03/2025
Last Buyer's Agent
Country Life Real Estate, Inc License #S67264000 Listed on: 04/03/2025
Home Details
Home Type
- Single Family
Est. Annual Taxes
- $1,598
Year Built
- Built in 1964
Lot Details
- 8,750 Sq Ft Lot
- Lot Dimensions are 70 x 125
- Level Lot
- Property is zoned R-2
Home Design
- Block Foundation
- Shingle Roof
- Asphalt Roof
- Masonite
Interior Spaces
- 1,723 Sq Ft Home
- Electric Fireplace
- Living Room with Fireplace
- Partially Finished Basement
- Interior Basement Entry
- Fire and Smoke Detector
Kitchen
- Free-Standing Range
- Built-In Microwave
- Dishwasher
- Disposal
Bedrooms and Bathrooms
- 3 Bedrooms
Laundry
- Laundry on lower level
- Dryer
- Washer
Parking
- 1 Car Attached Garage
- Garage Door Opener
Outdoor Features
- Patio
Schools
- Howard Winneshiek Elementary And Middle School
- Howard Winneshiek High School
Utilities
- Forced Air Heating and Cooling System
- Gas Water Heater
- Water Softener is Owned
Listing and Financial Details
- Assessor Parcel Number 320320015010000
Similar Homes in Cresco, IA
Home Values in the Area
Average Home Value in this Area
Mortgage History
| Date | Status | Loan Amount | Loan Type |
|---|---|---|---|
| Open | $172,000 | New Conventional | |
| Closed | $150,000 | New Conventional | |
| Previous Owner | $40,000 | Credit Line Revolving |
Property History
| Date | Event | Price | Change | Sq Ft Price |
|---|---|---|---|---|
| 05/07/2025 05/07/25 | Sold | $197,000 | -3.9% | $114 / Sq Ft |
| 04/04/2025 04/04/25 | Pending | -- | -- | -- |
| 04/03/2025 04/03/25 | For Sale | $205,000 | +57.7% | $119 / Sq Ft |
| 01/17/2025 01/17/25 | Sold | $130,000 | -5.7% | $80 / Sq Ft |
| 11/20/2024 11/20/24 | Pending | -- | -- | -- |
| 11/20/2024 11/20/24 | For Sale | $137,900 | -- | $85 / Sq Ft |
Tax History Compared to Growth
Tax History
| Year | Tax Paid | Tax Assessment Tax Assessment Total Assessment is a certain percentage of the fair market value that is determined by local assessors to be the total taxable value of land and additions on the property. | Land | Improvement |
|---|---|---|---|---|
| 2024 | $1,598 | $105,220 | $13,160 | $92,060 |
| 2023 | $1,712 | $105,220 | $13,160 | $92,060 |
| 2022 | $1,592 | $88,690 | $13,160 | $75,530 |
| 2021 | $1,586 | $88,690 | $13,160 | $75,530 |
| 2020 | $1,554 | $83,690 | $13,160 | $70,530 |
| 2019 | $1,504 | $78,600 | $0 | $0 |
| 2018 | $1,486 | $78,600 | $0 | $0 |
| 2017 | $1,624 | $82,000 | $0 | $0 |
| 2016 | $1,626 | $82,000 | $0 | $0 |
| 2015 | $1,626 | $82,000 | $0 | $0 |
| 2014 | $1,526 | $82,000 | $0 | $0 |
Agents Affiliated with this Home
-
Heidi Rice

Seller's Agent in 2025
Heidi Rice
Country Life Real Estate, Inc
(507) 259-8344
134 Total Sales
-
Steven Linderbaum
S
Seller's Agent in 2025
Steven Linderbaum
Country Life Real Estate, Inc
(563) 547-4444
35 Total Sales
Map
Source: Northeast Iowa Regional Board of REALTORS®
MLS Number: NBR20251387
APN: 320-32-00-15-010-000
- 506 8th St E
- 120 5th Ave E
- 102 5th Ave E
- 219 3rd Ave E
- 732 N Elm St
- 214 6th St E
- 511 2nd St W
- 631 Gillette Ave
- 941 Woodland Rd Unit Harvey
- 1005 Red Maple Ave
- 1011 Red Maple Ave
- 306 5th Ave W
- 309 3rd St SE
- 211 Royal Oaks Dr
- 418 2nd Ave W
- 111 4th Ave SW
- 309 4th Ave SW
- 513 2nd St SW Unit Wayne Smith
- 16267 Yankee Ave
- 945 County St
