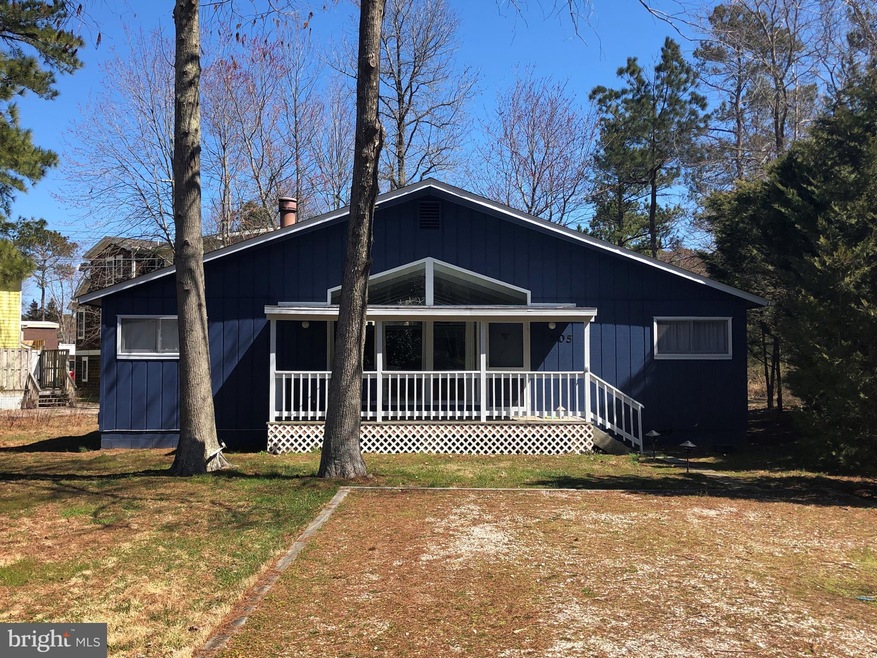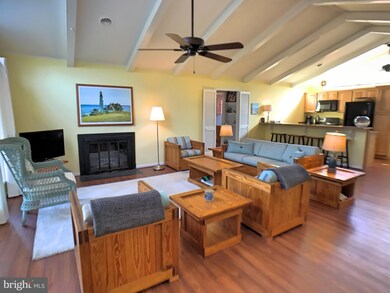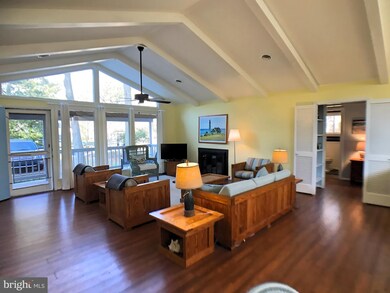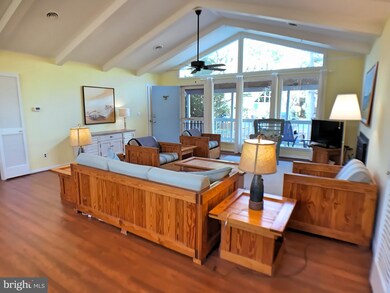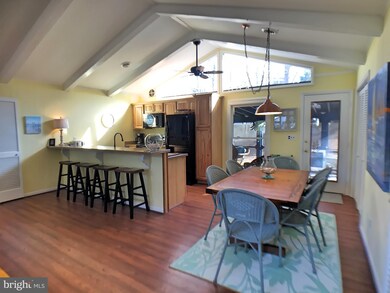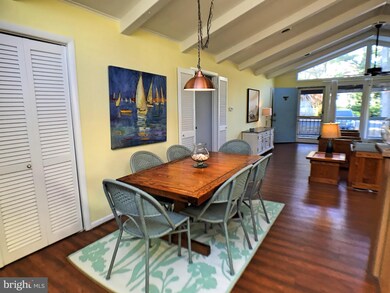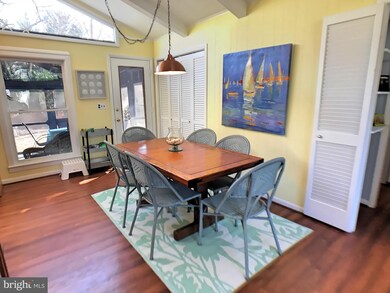
505 Bellhaven Ct Bethany Beach, DE 19930
Estimated Value: $689,488 - $853,000
Highlights
- Fitness Center
- Open Floorplan
- Coastal Architecture
- Lord Baltimore Elementary School Rated A-
- Clubhouse
- Vaulted Ceiling
About This Home
As of June 2019Perfect coastal retreat only a short walk to the beach and downtown Bethany! This completely remodeled Windjammer home offers 4 spacious bedrooms and 2 full baths. Featuring an open floorplan with a bright and airy great room with vaulted ceilings, exposed beams, wood burning fireplace, and a spacious screened porch. Improvements include entirely new bathrooms with tiled showers with glass doors, new outside shower, newer appliances, and entire house inside and out recently painted. This turnkey home is offered fully furnished and is ready for your enjoyment. Located in the East most part of Bethany West, an amenity filled community with 2 pools and tennis courts.
Last Agent to Sell the Property
Long & Foster Real Estate, Inc. License #RA-0003421 Listed on: 03/28/2019

Last Buyer's Agent
Long & Foster Real Estate, Inc. License #RA-0003421 Listed on: 03/28/2019

Home Details
Home Type
- Single Family
Est. Annual Taxes
- $1,461
Year Built
- Built in 1974 | Remodeled in 2018
Lot Details
- 3,774 Sq Ft Lot
- Lot Dimensions are 34.00 x 111.00
HOA Fees
- $50 Monthly HOA Fees
Parking
- Gravel Driveway
Home Design
- Coastal Architecture
- Frame Construction
- Architectural Shingle Roof
- Plywood Siding Panel T1-11
- Stick Built Home
Interior Spaces
- 1,408 Sq Ft Home
- Property has 1 Level
- Open Floorplan
- Furnished
- Wood Ceilings
- Vaulted Ceiling
- Ceiling Fan
- Wood Burning Fireplace
- Window Treatments
- Crawl Space
Kitchen
- Electric Oven or Range
- Microwave
- Dishwasher
- Kitchen Island
- Upgraded Countertops
- Disposal
Flooring
- Wood
- Stone
Bedrooms and Bathrooms
- 4 Main Level Bedrooms
- 2 Full Bathrooms
Laundry
- Dryer
- Washer
Outdoor Features
- Outdoor Shower
- Screened Patio
- Porch
Utilities
- Central Air
- Heat Pump System
- Electric Water Heater
Additional Features
- More Than Two Accessible Exits
- Flood Risk
Listing and Financial Details
- Tax Lot 7
- Assessor Parcel Number 134-17.07-83.00
Community Details
Overview
- Bethany West Subdivision
Amenities
- Clubhouse
- Game Room
- Community Center
Recreation
- Tennis Courts
- Community Basketball Court
- Community Playground
- Fitness Center
- Lap or Exercise Community Pool
Ownership History
Purchase Details
Home Financials for this Owner
Home Financials are based on the most recent Mortgage that was taken out on this home.Purchase Details
Home Financials for this Owner
Home Financials are based on the most recent Mortgage that was taken out on this home.Purchase Details
Home Financials for this Owner
Home Financials are based on the most recent Mortgage that was taken out on this home.Purchase Details
Similar Homes in the area
Home Values in the Area
Average Home Value in this Area
Purchase History
| Date | Buyer | Sale Price | Title Company |
|---|---|---|---|
| Oconnell Kevin E | -- | -- | |
| Oconnell Kevin E | -- | -- | |
| Oconnell-Costigan Anne M | -- | -- | |
| Hogan O Connell Mary | -- | -- |
Mortgage History
| Date | Status | Borrower | Loan Amount |
|---|---|---|---|
| Open | Oconnell Kevin E | $270,750 |
Property History
| Date | Event | Price | Change | Sq Ft Price |
|---|---|---|---|---|
| 06/07/2019 06/07/19 | Sold | $469,000 | 0.0% | $333 / Sq Ft |
| 04/08/2019 04/08/19 | Pending | -- | -- | -- |
| 03/28/2019 03/28/19 | For Sale | $469,000 | -- | $333 / Sq Ft |
Tax History Compared to Growth
Tax History
| Year | Tax Paid | Tax Assessment Tax Assessment Total Assessment is a certain percentage of the fair market value that is determined by local assessors to be the total taxable value of land and additions on the property. | Land | Improvement |
|---|---|---|---|---|
| 2024 | $753 | $18,200 | $4,000 | $14,200 |
| 2023 | $752 | $18,200 | $4,000 | $14,200 |
| 2022 | $740 | $18,200 | $4,000 | $14,200 |
| 2021 | $717 | $18,200 | $4,000 | $14,200 |
| 2020 | $685 | $18,200 | $4,000 | $14,200 |
| 2019 | $682 | $18,200 | $4,000 | $14,200 |
| 2018 | $688 | $18,200 | $0 | $0 |
| 2017 | $694 | $18,200 | $0 | $0 |
| 2016 | $611 | $18,200 | $0 | $0 |
| 2015 | $630 | $18,200 | $0 | $0 |
| 2014 | $621 | $18,200 | $0 | $0 |
Agents Affiliated with this Home
-
Leslie Kopp

Seller's Agent in 2019
Leslie Kopp
Long & Foster
(302) 542-3917
411 in this area
779 Total Sales
-
Kiki Hargrove

Seller Co-Listing Agent in 2019
Kiki Hargrove
Long & Foster
(302) 569-2959
126 in this area
243 Total Sales
-
DESPINA KANELES
D
Buyer Co-Listing Agent in 2019
DESPINA KANELES
Long & Foster
(302) 236-2428
28 in this area
31 Total Sales
Map
Source: Bright MLS
MLS Number: DESU135696
APN: 134-17.07-83.00
- 435 Lekites Ave Unit 435
- 537 Candlelight Ln
- 605 Old Post Ct
- 327 Oakwood St
- 708 Radial Dr
- 39281 Piney Dr Unit 55115
- 33232 Walston Walk Ct
- 721 Treetop Ln Unit 54
- 33340 Timberview Ct Unit 21003
- 28447 Coastal Hwy Unit 6
- 28447 Coastal Hwy Unit 5
- 28447 Coastal Hwy Unit 3
- 28447 Coastal Hwy Unit 2
- 28447 Coastal Hwy Unit 1
- 718 Treetop Ln
- 38860 Whispering Pines Ct Unit 56092
- 38947 Cypress Lake Cir Unit 56148
- 610 6th St
- 213 Ashwood Ct
- 118 Parkwood St
- 505 Bellhaven Ct
- 506 Bellhaven Ct
- 503 Bellhaven Ct
- 502 Collins St
- 500 Collins St
- 504 Collins St
- 436 Collins St
- 504 Bellhaven Ct
- 501 Bellhaven Ct
- 502 Bellhaven Ct
- 500 Bellhaven Ct
- 506 Collins St
- 432 Collins St
- 503 Cherry Hill Ct
- 501 Collins St
- 505 Cherry Hill Ct
- 503 Collins St
- 507 Cherry Hill Ct
- 505 Collins St
- 501 Cherry Hill Ct
