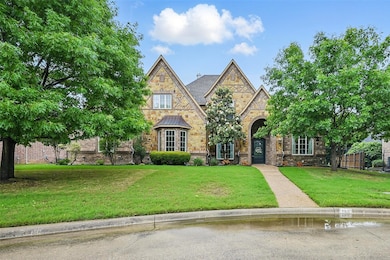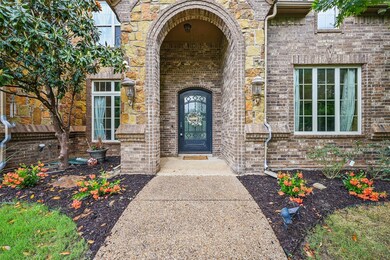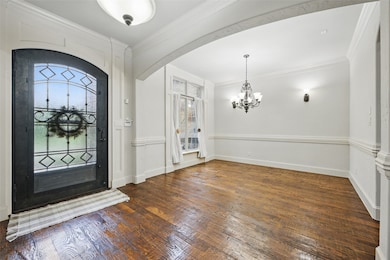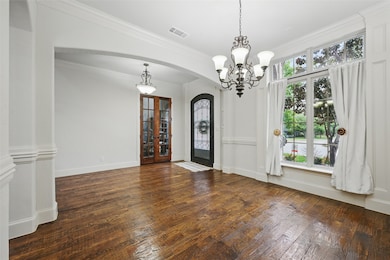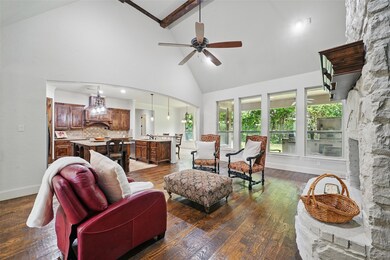505 Clear Vista Dr Roanoke, TX 76262
Estimated payment $6,760/month
Highlights
- Open Floorplan
- Living Room with Fireplace
- Traditional Architecture
- Samuel Beck Elementary School Rated A
- Cathedral Ceiling
- Wood Flooring
About This Home
Rare opportunity to live in Eagles Ridge of Trophy Club under a million! Seller is motivated to sell! Exceptional custom home nestled in the highly sought-after Eagles Ridge community. Discover a perfect blend of executive & family living with a study, formal dining & a desirable split bedroom plan accented throughout with hand scraped hardwood floors, granite counters, stone flooring & wrought iron accents. Beautiful kitchen boasts KitchenAid appliances & opens to the large living area with a stunning 14 foot stone fireplace! Relax on the covered patio with gas log fireplace & built-in grill, perfect for gatherings. Unwind in the luxurious master retreat on the main level, w Jacuzzi bathtub, shower stall with 2 shower heads & large master closet with out-of-season storage. Your family & guests will enjoy the downstairs media room & the upstairs game room with a kitchenette & a unique flex room--which can be a 2nd media room. Two bedrooms upstairs each have private bathrooms. Other features include whole home audio, central vac system & 3-car garage! Home has been freshly painted and garage floors have epoxy!
Listing Agent
Dennis Tuttle Real Estate Team Brokerage Phone: 817-576-1390 License #0592703 Listed on: 05/07/2025
Home Details
Home Type
- Single Family
Est. Annual Taxes
- $18,468
Year Built
- Built in 2008
Lot Details
- 0.28 Acre Lot
- Gated Home
- Wrought Iron Fence
- Landscaped
- Interior Lot
- Sprinkler System
- Few Trees
- Lawn
- Back Yard
Parking
- 3 Car Attached Garage
- Front Facing Garage
- Side Facing Garage
- Multiple Garage Doors
- Garage Door Opener
- Driveway
Home Design
- Traditional Architecture
- Brick Exterior Construction
- Slab Foundation
- Shingle Roof
- Wood Roof
Interior Spaces
- 4,209 Sq Ft Home
- 2-Story Property
- Open Floorplan
- Wet Bar
- Central Vacuum
- Wired For Sound
- Wired For Data
- Built-In Features
- Woodwork
- Cathedral Ceiling
- Ceiling Fan
- Decorative Lighting
- Raised Hearth
- Gas Log Fireplace
- Stone Fireplace
- Metal Fireplace
- Fireplace Features Masonry
- ENERGY STAR Qualified Windows
- Living Room with Fireplace
- 2 Fireplaces
Kitchen
- Eat-In Kitchen
- Double Convection Oven
- Electric Oven
- Gas Cooktop
- Microwave
- Dishwasher
- Kitchen Island
- Granite Countertops
- Disposal
Flooring
- Wood
- Carpet
- Ceramic Tile
Bedrooms and Bathrooms
- 4 Bedrooms
- 4 Full Bathrooms
- Soaking Tub
Home Security
- Home Security System
- Carbon Monoxide Detectors
- Fire and Smoke Detector
Eco-Friendly Details
- Energy-Efficient Appliances
- Energy-Efficient HVAC
- Energy-Efficient Insulation
- Energy-Efficient Doors
- Energy-Efficient Thermostat
Outdoor Features
- Balcony
- Covered Patio or Porch
- Outdoor Fireplace
- Outdoor Living Area
- Exterior Lighting
- Outdoor Gas Grill
- Rain Gutters
Schools
- Beck Elementary School
- Byron Nelson High School
Utilities
- Central Heating and Cooling System
- Heating System Uses Natural Gas
- Vented Exhaust Fan
- Underground Utilities
- Gas Water Heater
- High Speed Internet
- Cable TV Available
Community Details
- Eagles Ridge Ph II Subdivision
Listing and Financial Details
- Legal Lot and Block 10 / A
- Assessor Parcel Number R308364
Map
Home Values in the Area
Average Home Value in this Area
Tax History
| Year | Tax Paid | Tax Assessment Tax Assessment Total Assessment is a certain percentage of the fair market value that is determined by local assessors to be the total taxable value of land and additions on the property. | Land | Improvement |
|---|---|---|---|---|
| 2025 | $18,173 | $1,114,020 | $235,268 | $878,752 |
| 2024 | $19,357 | $1,085,165 | $235,268 | $849,897 |
| 2023 | $17,314 | $1,049,912 | $193,040 | $856,872 |
| 2022 | $18,391 | $911,196 | $144,780 | $766,416 |
| 2021 | $16,154 | $719,409 | $102,553 | $616,856 |
| 2020 | $16,491 | $748,100 | $102,553 | $645,547 |
| 2019 | $16,204 | $711,247 | $102,553 | $608,694 |
| 2018 | $15,880 | $690,603 | $102,553 | $588,050 |
| 2017 | $16,685 | $725,091 | $102,553 | $622,538 |
| 2016 | $16,673 | $672,354 | $102,553 | $569,801 |
| 2015 | $14,034 | $617,115 | $102,553 | $514,562 |
| 2014 | $14,034 | $597,677 | $102,553 | $495,124 |
| 2013 | -- | $563,635 | $102,553 | $461,082 |
Property History
| Date | Event | Price | Change | Sq Ft Price |
|---|---|---|---|---|
| 09/03/2025 09/03/25 | Price Changed | $980,000 | -10.9% | $233 / Sq Ft |
| 07/10/2025 07/10/25 | Price Changed | $1,100,000 | -4.3% | $261 / Sq Ft |
| 07/02/2025 07/02/25 | Price Changed | $1,150,000 | -0.9% | $273 / Sq Ft |
| 05/07/2025 05/07/25 | For Sale | $1,160,000 | -- | $276 / Sq Ft |
Purchase History
| Date | Type | Sale Price | Title Company |
|---|---|---|---|
| Vendors Lien | -- | Ameristar Title | |
| Vendors Lien | -- | Ameristar Title Company Inc |
Mortgage History
| Date | Status | Loan Amount | Loan Type |
|---|---|---|---|
| Open | $394,400 | New Conventional | |
| Closed | $417,000 | New Conventional | |
| Previous Owner | $567,300 | Purchase Money Mortgage |
Source: North Texas Real Estate Information Systems (NTREIS)
MLS Number: 20925571
APN: R308364
- 506 Clear Vista Dr
- 307 Skyline Dr
- 310 Skyline Dr
- 106 Skyline Dr
- 103 Skyline Dr
- 8 Overhill Dr
- 10 Fair Green Dr
- 4605 Saddleback Ln
- 36 W Hillside Place
- 4408 Saddleback Ln
- 402 Hershey Ln
- 10 Asheville Ln
- 3 Hale Ct
- 608 King Ranch Rd
- 616 King Ranch Rd
- 2866 Milsons Point Dr
- 2617 Rose
- 2822 Balmoral Dr
- 517 Indian Creek Dr
- 308 King Ranch Rd
- 609 Indian Creek Dr
- 3 Hale Ct
- 2826 Exeter Dr
- 2848 Exeter Dr
- 2820 Annandale Dr
- 137 Claire Dr
- 133 Claire Dr
- 90 Trophy Club Dr
- 105 Claire Dr
- 100 Claire Dr
- 1103 Wilshire Dr
- 2616 Broadway Dr
- 28 Comillas Dr
- 5 Cardona Dr
- 69 Cortes Dr
- 9 Brookfield Ct
- 3525 Sunnyview Ln
- 105 Creek Courts Dr
- 6616 Crooked Ln
- 413 Ashley Ln

