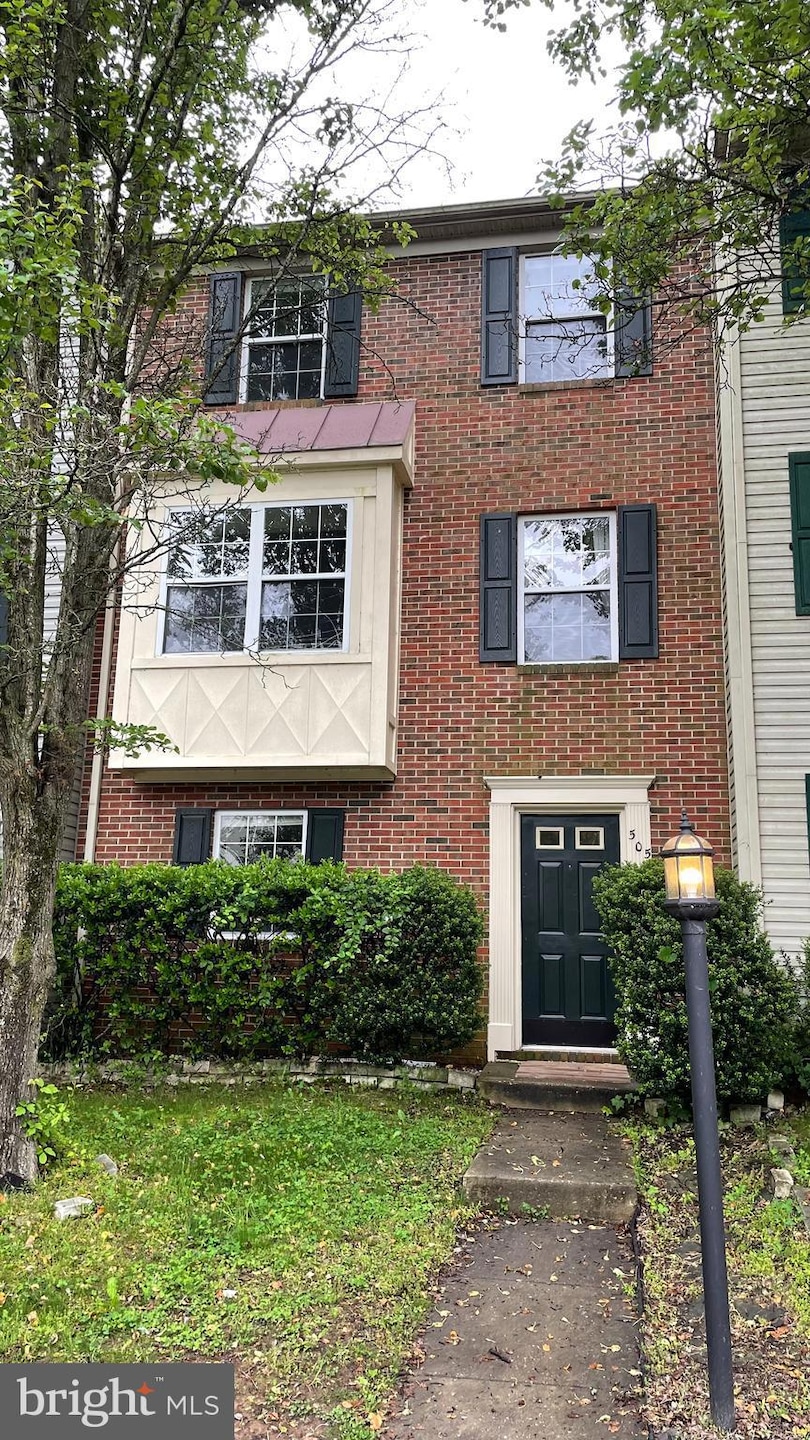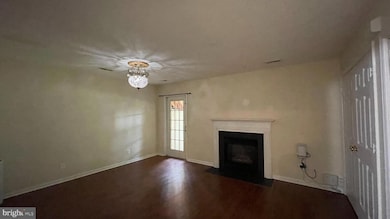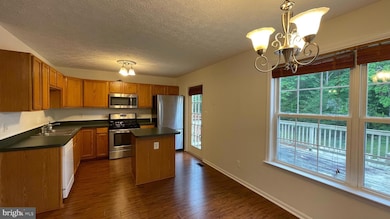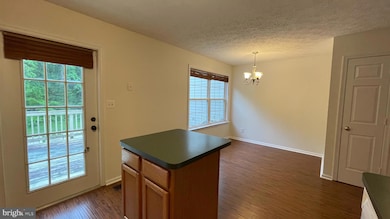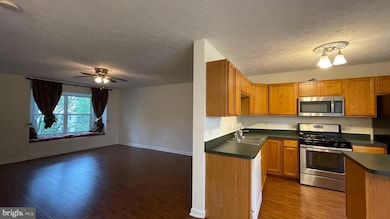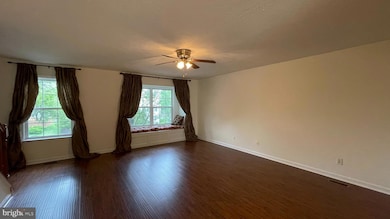505 Clint Ln Fredericksburg, VA 22405
Argyle Heights NeighborhoodHighlights
- View of Trees or Woods
- Colonial Architecture
- Wood Flooring
- Open Floorplan
- Deck
- Main Floor Bedroom
About This Home
Beautiful brick front townhome backing to trees. Newer carpeting and luxury vinyl plank flooring. Main level has eat-in kitchen with gas cooking, an island and pantry. Large living room with built-in window seat. Upper level has 3 beds (all with ceiling fans), including primary bedroom with vaulted ceiling and 1 full bath. Finished basement has another bedroom, full bath, family room with gas fireplace, and walks out to fenced rear yard backing to trees.
Listing Agent
(703) 919-0822 annemarie@wilkinsonpm.com Wilkinson PM INC License #0225257158 Listed on: 11/10/2025
Townhouse Details
Home Type
- Townhome
Est. Annual Taxes
- $2,595
Year Built
- Built in 1998
Lot Details
- 1,799 Sq Ft Lot
- Privacy Fence
- Back Yard Fenced
Home Design
- Colonial Architecture
- Brick Exterior Construction
- Concrete Perimeter Foundation
Interior Spaces
- 1,216 Sq Ft Home
- Property has 3 Levels
- Open Floorplan
- Ceiling Fan
- Screen For Fireplace
- Fireplace Mantel
- Bay Window
- Entrance Foyer
- Family Room Off Kitchen
- Living Room
- Dining Room
- Views of Woods
Kitchen
- Eat-In Kitchen
- Gas Oven or Range
- Microwave
- Dishwasher
- Kitchen Island
- Disposal
Flooring
- Wood
- Carpet
- Vinyl
Bedrooms and Bathrooms
- Main Floor Bedroom
- Bathtub with Shower
- Walk-in Shower
Laundry
- Laundry on lower level
- Stacked Washer and Dryer
Finished Basement
- Walk-Out Basement
- Front Basement Entry
Parking
- Parking Lot
- 2 Assigned Parking Spaces
Outdoor Features
- Deck
- Shed
Utilities
- Forced Air Heating and Cooling System
- Vented Exhaust Fan
- Natural Gas Water Heater
Listing and Financial Details
- Residential Lease
- Security Deposit $2,000
- Tenant pays for exterior maintenance, fireplace/flue cleaning, frozen waterpipe damage, gutter cleaning, insurance, lawn/tree/shrub care, light bulbs/filters/fuses/alarm care, minor interior maintenance, pest control, all utilities, windows/screens
- The owner pays for association fees
- Rent includes trash removal
- No Smoking Allowed
- 12-Month Min and 24-Month Max Lease Term
- Available 11/17/25
- $50 Application Fee
- Assessor Parcel Number 54FF 4 57
Community Details
Overview
- Property has a Home Owners Association
- Association fees include trash
- Charleston Commons HOA
- Charlestown Commons Subdivision
- Property Manager
Amenities
- Common Area
Recreation
- Community Playground
Pet Policy
- Limit on the number of pets
- Pet Size Limit
- Pet Deposit $500
- Breed Restrictions
Map
Source: Bright MLS
MLS Number: VAST2044146
APN: 54FF-4-57
- 102 Charles St
- 300 Phillips St
- 277 White Oak Rd
- 7 Dinwiddie Ct
- 2011 Sierra Dr
- 2 Julie Ln
- 3 Lord Fairfax Dr
- 918 Northside Dr
- 33 Brookstone Dr
- 212 Taylor St
- 1708 Sherwood Dr
- 1703 Sherwood Dr
- 5 Crystal Ct
- 11 N Pointe Dr
- 307 Taylor St
- 2123 Matthew Ln
- 11 Jefferson St
- 16 S Pointe Ln
- 1701 Rogers St
- 50 Hamlin Dr
- 609 Kensington Dr
- 106 Regina Ln
- 19 Pebble Place
- 104 Hamlin Dr
- 102 Hanover St Unit 402
- 102 Hanover St Unit 203
- 102 Hanover St Unit 407
- 604 Caroline St Unit 1
- 723 Caroline St Unit 1
- 723 Caroline St Unit 2
- 215 Brooke Rd
- 301 Princess Anne St
- 200 Hanover St Unit 2C
- 316 Princess Anne St
- 202 Princess Anne St
- 12 Lafayette Station Unit 2
- 8 Mintwood Dr
- 316 Frederick St
- 1117 Caroline St Unit E
- 1302 Sophia St
