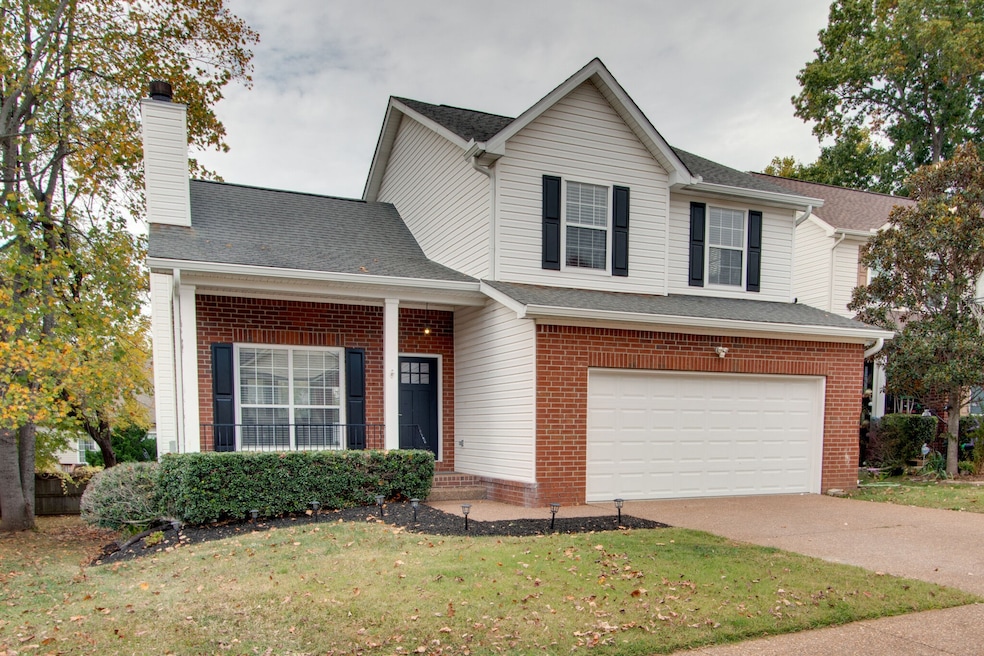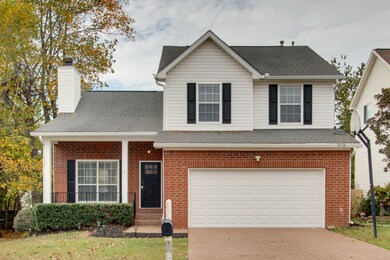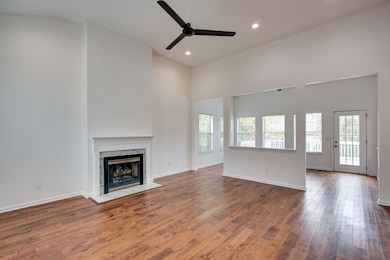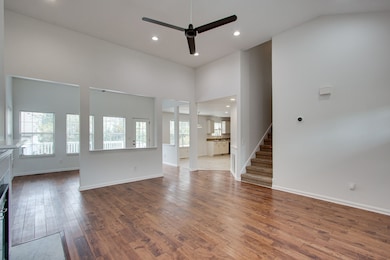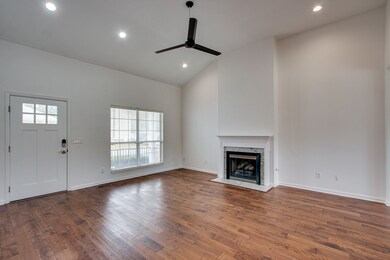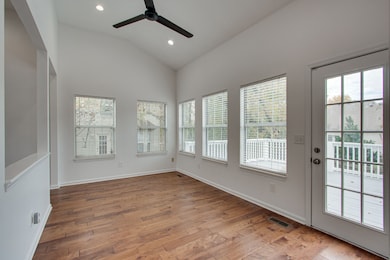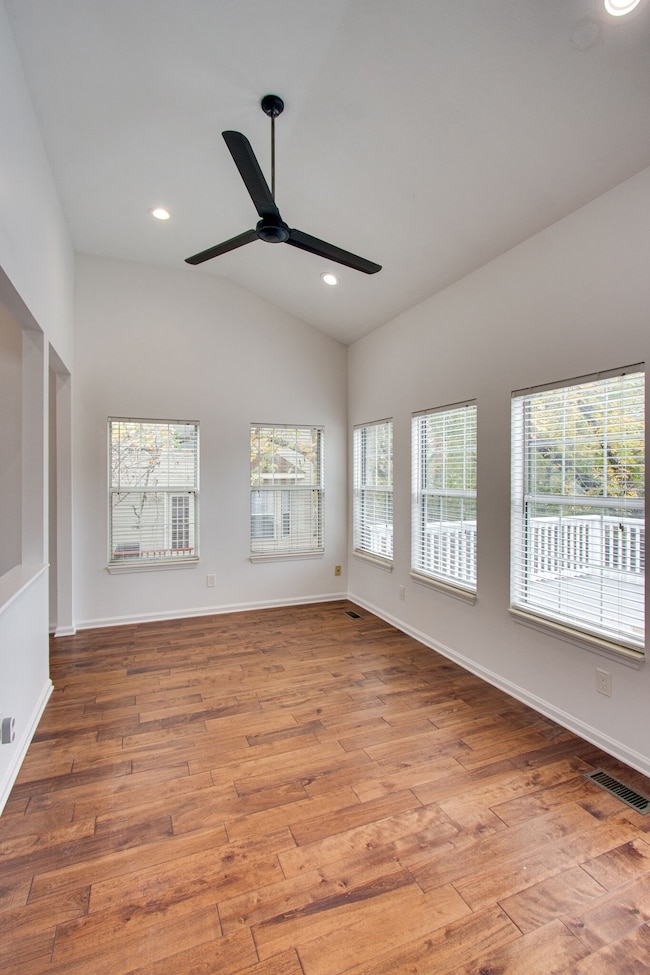
505 Clover Leaf Ln Franklin, TN 37067
McEwen NeighborhoodEstimated Value: $521,000 - $580,609
Highlights
- Deck
- Contemporary Architecture
- Tennis Courts
- Trinity Elementary School Rated A
- Community Pool
- Covered patio or porch
About This Home
As of December 2023Fantastic Home with a Covered Porch. An Open Floor Plan, with Updated Lighting Fixtures, Tiled Kitchen Flooring with Breakfast Island and Eat-in Area, Granite Countertop, and Stainless Steel Appliances. Large Sunroom with A Lot of Natural Sunlight, A Large Gathering Room with Vaulted Ceiling, and a Gas Fireplace. Updated Master Suite with High Ceiling, Walk-In Closet, Double Vanity & Modern Sinks, Separate Modern Tiled Shower. Fantastic Home on Mature Treed and Recently Landscaped Lot. Conveniently Located. Schedule your private showing Today Because This Home Won't last long.
Last Agent to Sell the Property
Benchmark Realty, LLC Brokerage Phone: 6154785222 License #291001 Listed on: 10/28/2023

Home Details
Home Type
- Single Family
Est. Annual Taxes
- $1,891
Year Built
- Built in 1997
Lot Details
- 6,098 Sq Ft Lot
- Lot Dimensions are 55 x 110
- Back Yard Fenced
- Level Lot
HOA Fees
- $36 Monthly HOA Fees
Parking
- 2 Car Attached Garage
- Driveway
Home Design
- Contemporary Architecture
- Brick Exterior Construction
- Shingle Roof
- Vinyl Siding
Interior Spaces
- 1,634 Sq Ft Home
- Property has 2 Levels
- Ceiling Fan
- Gas Fireplace
- Interior Storage Closet
- Crawl Space
Kitchen
- Microwave
- Dishwasher
- Smart Appliances
- Disposal
Flooring
- Carpet
- Laminate
- Tile
Bedrooms and Bathrooms
- 3 Bedrooms
Home Security
- Home Security System
- Smart Locks
- Fire and Smoke Detector
Outdoor Features
- Deck
- Covered patio or porch
Schools
- Trinity Elementary School
- Fred J Page Middle School
- Fred J Page High School
Utilities
- Cooling Available
- Central Heating
- Heating System Uses Natural Gas
- High Speed Internet
Listing and Financial Details
- Assessor Parcel Number 094089C C 06800 00014089F
Community Details
Overview
- $350 One-Time Secondary Association Fee
- Association fees include ground maintenance, recreation facilities
- Falcon Creek Sec 3 Subdivision
Recreation
- Tennis Courts
- Community Playground
- Community Pool
- Trails
Ownership History
Purchase Details
Home Financials for this Owner
Home Financials are based on the most recent Mortgage that was taken out on this home.Purchase Details
Home Financials for this Owner
Home Financials are based on the most recent Mortgage that was taken out on this home.Purchase Details
Home Financials for this Owner
Home Financials are based on the most recent Mortgage that was taken out on this home.Purchase Details
Home Financials for this Owner
Home Financials are based on the most recent Mortgage that was taken out on this home.Purchase Details
Home Financials for this Owner
Home Financials are based on the most recent Mortgage that was taken out on this home.Purchase Details
Purchase Details
Similar Homes in Franklin, TN
Home Values in the Area
Average Home Value in this Area
Purchase History
| Date | Buyer | Sale Price | Title Company |
|---|---|---|---|
| Groves Living Trust | $535,000 | Concord Title | |
| Barker Libby E | $250,250 | Multiple | |
| Boertman Rita T | $210,000 | Realty Title & Escrow Co Inc | |
| Sanfilippo Marie | $171,000 | Prestige Title Llc | |
| Owen Paul L | $153,000 | Lawyers Title Insurance Corp | |
| Hendricks Christopher | -- | -- | |
| Etal Hendricks Christopher | $144,254 | -- |
Mortgage History
| Date | Status | Borrower | Loan Amount |
|---|---|---|---|
| Previous Owner | Barker Libby E | $200,200 | |
| Previous Owner | Boertman Rita T | $164,250 | |
| Previous Owner | Boertman Rita T | $20,000 | |
| Previous Owner | Boertman Rita T | $168,000 | |
| Previous Owner | Sanfilippo Marie | $169,659 | |
| Previous Owner | Owen Paul L | $25,000 | |
| Previous Owner | Owen Paul L | $122,400 |
Property History
| Date | Event | Price | Change | Sq Ft Price |
|---|---|---|---|---|
| 12/20/2023 12/20/23 | Sold | $535,000 | -5.3% | $327 / Sq Ft |
| 12/06/2023 12/06/23 | Pending | -- | -- | -- |
| 10/28/2023 10/28/23 | For Sale | $565,000 | +169.0% | $346 / Sq Ft |
| 11/05/2016 11/05/16 | Pending | -- | -- | -- |
| 11/03/2016 11/03/16 | For Sale | $210,000 | -16.1% | $129 / Sq Ft |
| 08/22/2014 08/22/14 | Sold | $250,250 | -- | $153 / Sq Ft |
Tax History Compared to Growth
Tax History
| Year | Tax Paid | Tax Assessment Tax Assessment Total Assessment is a certain percentage of the fair market value that is determined by local assessors to be the total taxable value of land and additions on the property. | Land | Improvement |
|---|---|---|---|---|
| 2024 | $1,891 | $87,725 | $25,000 | $62,725 |
| 2023 | $1,891 | $87,725 | $25,000 | $62,725 |
| 2022 | $1,891 | $87,725 | $25,000 | $62,725 |
| 2021 | $1,891 | $87,725 | $25,000 | $62,725 |
| 2020 | $1,704 | $66,100 | $18,750 | $47,350 |
| 2019 | $1,704 | $66,100 | $18,750 | $47,350 |
| 2018 | $1,657 | $66,100 | $18,750 | $47,350 |
| 2017 | $1,644 | $66,100 | $18,750 | $47,350 |
| 2016 | $1,624 | $66,100 | $18,750 | $47,350 |
| 2015 | -- | $51,700 | $16,250 | $35,450 |
| 2014 | -- | $51,700 | $16,250 | $35,450 |
Agents Affiliated with this Home
-
Pam Ford
P
Seller's Agent in 2023
Pam Ford
Benchmark Realty, LLC
(615) 478-5222
1 in this area
78 Total Sales
-
Holly Stevens
H
Buyer's Agent in 2023
Holly Stevens
Benchmark Realty, LLC
(630) 888-4361
2 in this area
11 Total Sales
-
Donna Sandstad,ABR,CRS,e-PRO,GR

Seller's Agent in 2014
Donna Sandstad,ABR,CRS,e-PRO,GR
Crye-Leike
(615) 210-7010
34 Total Sales
Map
Source: Realtracs
MLS Number: 2586124
APN: 089C-C-068.00
- 2312 Surrey Ln
- 2210 Falcon Creek Dr
- 2216 Falcon Creek Dr
- 1077 Meandering Way
- 2202 Falcon Creek Dr
- 2104 Melody Dr
- 237 Dandridge Dr
- 1030 Meandering Way
- 4348 S Carothers Rd
- 2056 Braidwood Ln
- 848 Braidwood Ln
- 2079 Braidwood Ln
- 232 Moray Ct
- 207 Moray Ct
- 249 Moray Ct
- 109 Pebble Creek Rd
- 807 Caledonian Ct
- 624 Cobert Ln
- 1000 Swanson Ln
- 479 Courfield Dr
- 505 Clover Leaf Ln
- 507 Clover Leaf Ln
- 503 Clover Leaf Ln
- 509 Clover Leaf Ln
- 2217 Falcon Creek Dr
- 3007 Bent Tree Rd
- 502 Clover Leaf Ln
- 2219 Falcon Creek Dr
- 511 Cloverleaf Ln
- 2215 Falcon Creek Dr
- 504 Clover Leaf Ln
- 511 Clover Leaf Ln
- 3005 Bent Tree Rd
- 3009 Bent Tree Rd
- 506 Clover Leaf Ln
- 2213 Falcon Creek Dr
- 2221 Falcon Creek Dr
- 3003 Bent Tree Rd
- 513 Clover Leaf Ln
- 508 Clover Leaf Ln
