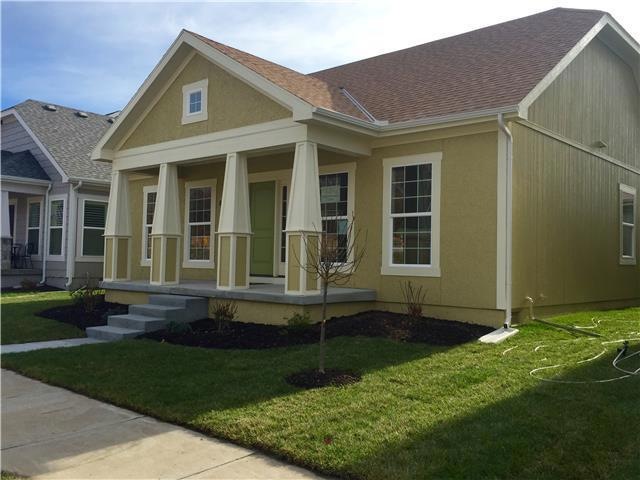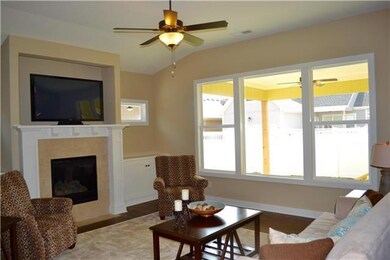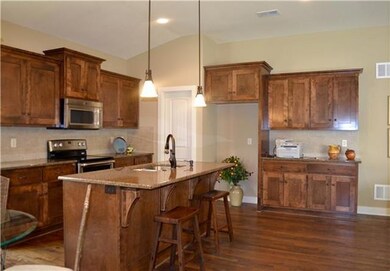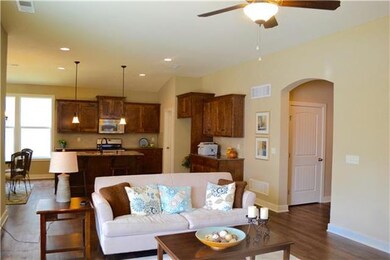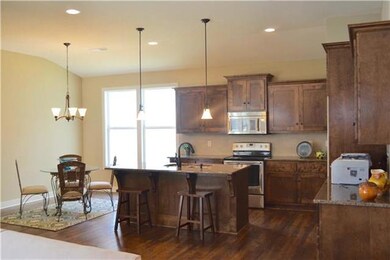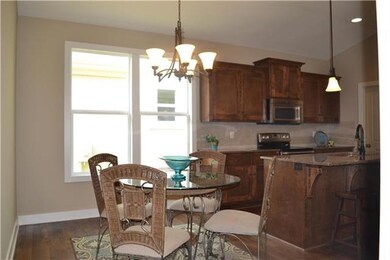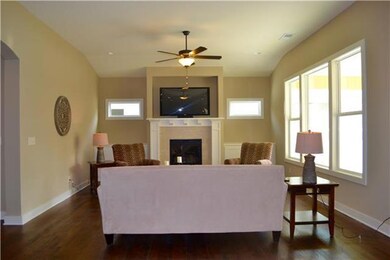
505 E 32nd Ave Kansas City, MO 64116
Highlights
- Custom Closet System
- Hearth Room
- Ranch Style House
- North Kansas City High School Rated A-
- Vaulted Ceiling
- 2-minute walk to Waggin Trail Dog Park
About This Home
As of May 2025WE ONLY HAVE 2 BRAND NEW HOMES LEFT IN NORTHGATE VILLAGE...DON'T MISS OUT...READY TO MOVE INTO! The "Orleans" open floorplan showcases a cook's kitchen with granite countertops, large kitchen island and pantry that opens to living and dining area. All bedrooms are on the one level, featuring a master suite with walk-in shower and generous closet. This home is great for entertaining and everyday living!
Home Details
Home Type
- Single Family
Est. Annual Taxes
- $4,589
Year Built
- Built in 2015 | Under Construction
Lot Details
- Privacy Fence
- Paved or Partially Paved Lot
- Level Lot
HOA Fees
- $30 Monthly HOA Fees
Parking
- 2 Car Attached Garage
- Inside Entrance
- Rear-Facing Garage
Home Design
- Ranch Style House
- Traditional Architecture
- Composition Roof
- Board and Batten Siding
- Lap Siding
Interior Spaces
- 1,887 Sq Ft Home
- Wet Bar: Built-in Features, Vinyl, Carpet, Ceiling Fan(s), Double Vanity, Granite Counters, Shower Only, Walk-In Closet(s), Cathedral/Vaulted Ceiling, Fireplace, Hardwood, Kitchen Island, Pantry
- Built-In Features: Built-in Features, Vinyl, Carpet, Ceiling Fan(s), Double Vanity, Granite Counters, Shower Only, Walk-In Closet(s), Cathedral/Vaulted Ceiling, Fireplace, Hardwood, Kitchen Island, Pantry
- Vaulted Ceiling
- Ceiling Fan: Built-in Features, Vinyl, Carpet, Ceiling Fan(s), Double Vanity, Granite Counters, Shower Only, Walk-In Closet(s), Cathedral/Vaulted Ceiling, Fireplace, Hardwood, Kitchen Island, Pantry
- Skylights
- Gas Fireplace
- Thermal Windows
- Shades
- Plantation Shutters
- Drapes & Rods
- Entryway
- Great Room with Fireplace
- Open Floorplan
- Fire and Smoke Detector
- Laundry on main level
Kitchen
- Hearth Room
- Electric Oven or Range
- Free-Standing Range
- Dishwasher
- Stainless Steel Appliances
- Kitchen Island
- Granite Countertops
- Laminate Countertops
- Wood Stained Kitchen Cabinets
- Disposal
Flooring
- Wood
- Wall to Wall Carpet
- Linoleum
- Laminate
- Stone
- Ceramic Tile
- Luxury Vinyl Plank Tile
- Luxury Vinyl Tile
Bedrooms and Bathrooms
- 3 Bedrooms
- Custom Closet System
- Cedar Closet: Built-in Features, Vinyl, Carpet, Ceiling Fan(s), Double Vanity, Granite Counters, Shower Only, Walk-In Closet(s), Cathedral/Vaulted Ceiling, Fireplace, Hardwood, Kitchen Island, Pantry
- Walk-In Closet: Built-in Features, Vinyl, Carpet, Ceiling Fan(s), Double Vanity, Granite Counters, Shower Only, Walk-In Closet(s), Cathedral/Vaulted Ceiling, Fireplace, Hardwood, Kitchen Island, Pantry
- 2 Full Bathrooms
- Double Vanity
- Built-in Features
Basement
- Basement Fills Entire Space Under The House
- Crawl Space
Outdoor Features
- Enclosed patio or porch
- Playground
Location
- City Lot
Schools
- Briarcliff Elementary School
- North Kansas City High School
Utilities
- Forced Air Heating and Cooling System
- Heat Pump System
Listing and Financial Details
- Assessor Parcel Number 17-606-00-01-1.18
Community Details
Overview
- Association fees include curbside recycling, trash pick up
- Northgate Village Subdivision, Orleans Floorplan
Amenities
- Community Center
Recreation
- Tennis Courts
- Trails
Ownership History
Purchase Details
Home Financials for this Owner
Home Financials are based on the most recent Mortgage that was taken out on this home.Purchase Details
Purchase Details
Home Financials for this Owner
Home Financials are based on the most recent Mortgage that was taken out on this home.Purchase Details
Home Financials for this Owner
Home Financials are based on the most recent Mortgage that was taken out on this home.Similar Homes in Kansas City, MO
Home Values in the Area
Average Home Value in this Area
Purchase History
| Date | Type | Sale Price | Title Company |
|---|---|---|---|
| Warranty Deed | -- | Dri Title And Escrow | |
| Warranty Deed | -- | Dri Title And Escrow | |
| Deed | -- | None Listed On Document | |
| Warranty Deed | -- | Kansas City Title | |
| Special Warranty Deed | -- | Kansas City Title |
Mortgage History
| Date | Status | Loan Amount | Loan Type |
|---|---|---|---|
| Open | $224,000 | Construction | |
| Previous Owner | $157,000 | New Conventional | |
| Previous Owner | $150,000 | Commercial | |
| Previous Owner | $48,000 | New Conventional |
Property History
| Date | Event | Price | Change | Sq Ft Price |
|---|---|---|---|---|
| 05/29/2025 05/29/25 | Sold | -- | -- | -- |
| 04/16/2025 04/16/25 | Pending | -- | -- | -- |
| 04/14/2025 04/14/25 | For Sale | $430,000 | +53.6% | $228 / Sq Ft |
| 06/30/2016 06/30/16 | Sold | -- | -- | -- |
| 05/19/2016 05/19/16 | Pending | -- | -- | -- |
| 06/28/2015 06/28/15 | For Sale | $279,950 | -- | $148 / Sq Ft |
Tax History Compared to Growth
Tax History
| Year | Tax Paid | Tax Assessment Tax Assessment Total Assessment is a certain percentage of the fair market value that is determined by local assessors to be the total taxable value of land and additions on the property. | Land | Improvement |
|---|---|---|---|---|
| 2024 | $4,589 | $64,470 | -- | -- |
| 2023 | $4,572 | $64,470 | $0 | $0 |
| 2022 | $4,135 | $56,530 | $0 | $0 |
| 2021 | $4,124 | $56,525 | $14,250 | $42,275 |
| 2020 | $4,244 | $53,120 | $0 | $0 |
| 2019 | $4,239 | $53,124 | $14,250 | $38,874 |
| 2018 | $3,614 | $42,900 | $0 | $0 |
| 2017 | $1,542 | $42,900 | $6,650 | $36,250 |
| 2016 | $1,542 | $2,280 | $2,280 | $0 |
| 2015 | $203 | $2,280 | $2,280 | $0 |
| 2014 | $206 | $2,280 | $2,280 | $0 |
Agents Affiliated with this Home
-
Zach Stark
Z
Seller's Agent in 2025
Zach Stark
ReeceNichols- Leawood Town Center
(816) 645-5200
1 in this area
10 Total Sales
-
Spradling Group

Buyer's Agent in 2025
Spradling Group
EXP Realty LLC
(913) 320-0906
4 in this area
946 Total Sales
-
Locate Team
L
Seller's Agent in 2016
Locate Team
Compass Realty Group
(816) 280-2773
1 in this area
197 Total Sales
-
Miki Jarrett
M
Seller Co-Listing Agent in 2016
Miki Jarrett
Compass Realty Group
(816) 280-2773
35 Total Sales
-
Laurie Barnds

Buyer's Agent in 2016
Laurie Barnds
ReeceNichols -The Village
(816) 830-5995
121 Total Sales
Map
Source: Heartland MLS
MLS Number: 1946153
APN: 17-606-00-01-001.18
- 406 E 31st Ave
- 3109 Swift St
- 3107 Gentry Park
- 2911 Gentry Park
- 2905 Gentry Park N A
- 2906 Howell St
- 2110 Fayette St
- 1240 E 25th Ave
- 1232 E 24th Ave
- 1216 E 23rd Ave
- 1212 E 22nd Ave
- 1232 E 23rd Ave
- 3701 N Cherry St
- 3647 N Grand Ave
- 1436 E 23rd Ave
- 3621 N Walnut St
- 0 Armour Rd
- 0 N Cherry St
- 3615 N Lydia Ave
- 706 NE 39th Terrace
