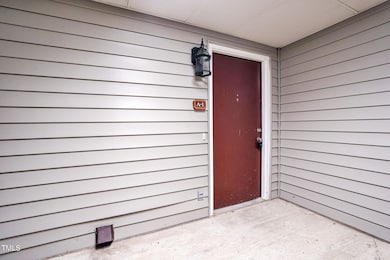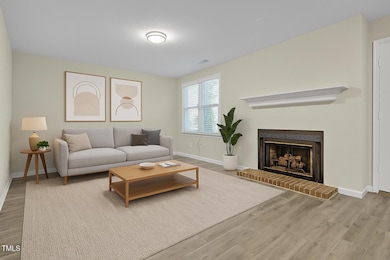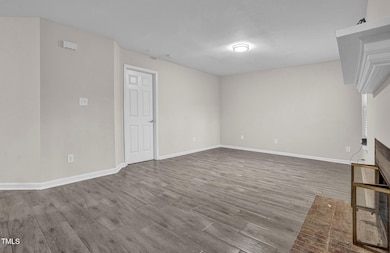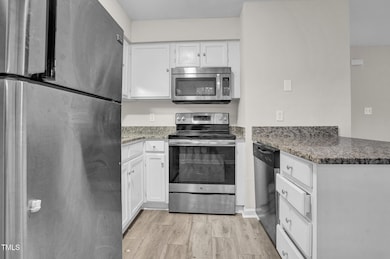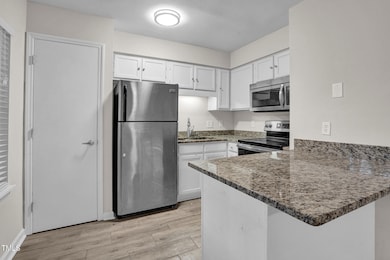505 Gooseneck Dr Unit A1 Cary, NC 27513
North Cary NeighborhoodHighlights
- Main Floor Primary Bedroom
- Patio
- 1-Story Property
- Reedy Creek Magnet Middle School Rated A
- Tile Flooring
- Washer and Dryer
About This Home
Limited-Time Offer!
Move in by July 31, 2025, and we'll waive the $125 administrative fee plus take $250 off your first month's rent!
Act fast—this deal won't last!
Charming renovated 1 bed 1 bath condo. Nestled in a peaceful and private setting, this beautifully maintained 1-bedroom, 1-bathroom condo combines comfort and convenience effortlessly. Step inside to a warm, open-concept living area boasting a cozy fireplace and stylish, recently updated tile flooring throughout. The spacious primary bedroom suite offers a personal sanctuary, complete with a generously sized bathroom designed with relaxation in mind. Convenience continues with the included washer and dryer. Ideally situated just minutes from downtown Cary, shopping centers, dining, and more, everything you need is right at your fingertips. Don't miss out on this incredible opportunity—schedule your showing today!
All Red Door Company residents are enrolled in the Resident Benefits Package (RBP) for $50.00/month
which includes liability insurance, credit building to help boost the resident's credit score with timely rent
payments, up to $1M Identity Theft Protection, HVAC air filter delivery (for applicable properties), move-in
concierge service making utility connection and home service setup a breeze during your move-in, our
best-in-class resident rewards program, on-demand pest control, and much more! More details upon
application.
Condo Details
Home Type
- Condominium
Est. Annual Taxes
- $1,683
Year Built
- Built in 1986
Interior Spaces
- 1-Story Property
- Tile Flooring
Bedrooms and Bathrooms
- 1 Primary Bedroom on Main
- 1 Full Bathroom
Laundry
- Laundry in unit
- Washer and Dryer
Parking
- 2 Parking Spaces
- Parking Lot
Outdoor Features
- Patio
Schools
- Reedy Creek Elementary And Middle School
- Cary High School
Listing and Financial Details
- Security Deposit $1,250
- Property Available on 6/5/25
- Tenant pays for all utilities
- The owner pays for association fees, taxes
- 12 Month Lease Term
- $100 Application Fee
Community Details
Overview
- Chesapeake Condos Subdivision
Pet Policy
- Pet Size Limit
- Breed Restrictions
- Small pets allowed
Map
Source: Doorify MLS
MLS Number: 10100951
APN: 0765.18-31-4189-037
- 101 Oyster Bay Ct Unit B2
- 501 Gooseneck Dr Unit B2
- 501 Gooseneck Dr Unit B6
- 102 Choptank Ct Unit B5
- 411 Gooseneck Dr Unit A1
- 403 Gooseneck Dr Unit A1
- 407 Gooseneck Dr Unit B1
- 106 Choptank Ct Unit B2
- 405 Gooseneck Dr Unit B6
- 137 Lanigan Place
- 107 Canyon Run
- 111 Killam Ct Unit 2A
- 922 Glenolden Ct Unit 208
- 111 Canberra Ct
- 114 Dalmeny Dr
- 524 Glenolden Ct Unit 407
- 115 Abingdon Ct Unit 2b
- 333 Glenolden Ct Unit 510
- 1399 N Harrison Ave
- 207 Wyatts Pond Ln
- 129 Wards Ridge Dr
- 100 Kempwood Dr
- 302 Rushingwater Dr
- 102 Reton Ct
- 111 Killam Ct Unit LA
- 113 Abingdon Ct Unit LA
- 2000 Banyon Grove Loop
- 115 Abingdon Ct Unit 2b
- 300 Sudbury Ln
- 100 Hempstead Ct
- 303 Cary Pines Dr
- 102 Redgate Dr
- 100 Northwoods Village Dr
- 207 Linton Banks Place
- 300 Woodway Bluff Cir
- 110 Singh Ln
- 2101 Lakeside Lofts Cir Unit 1031.1410160
- 2101 Lakeside Lofts Cir Unit 1021.1410159
- 2101 Lakeside Lofts Cir Unit 2107.1410157
- 2101 Lakeside Lofts Cir Unit 1207.1410158

