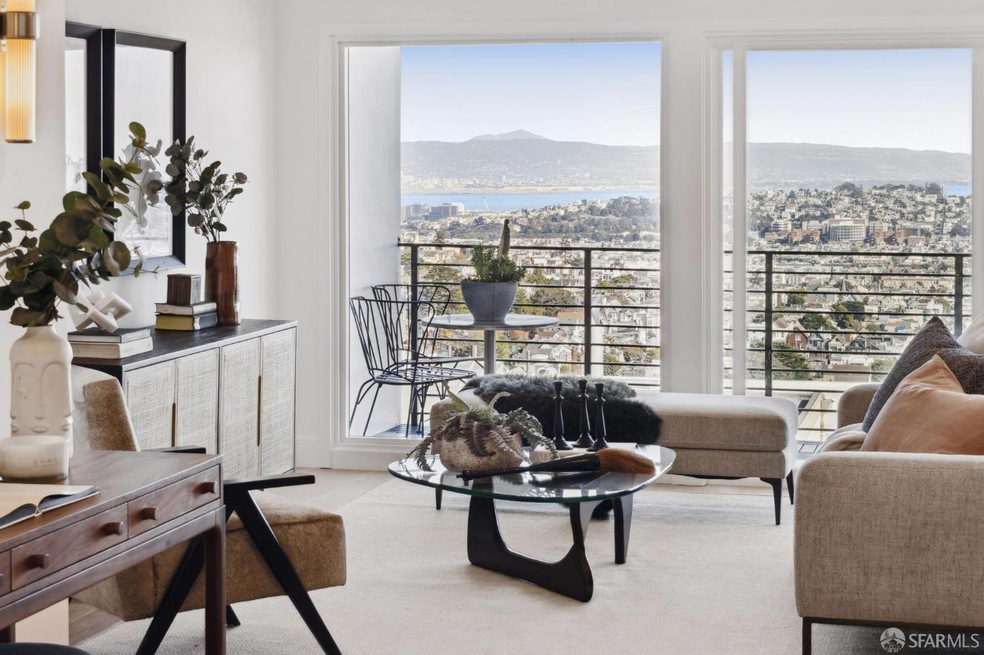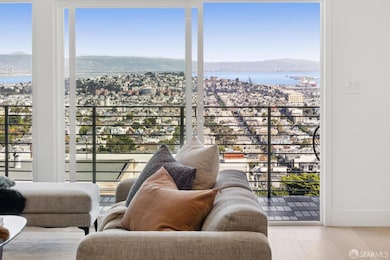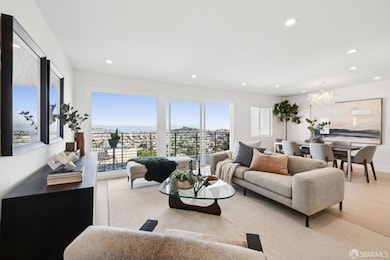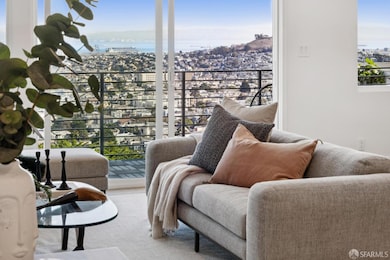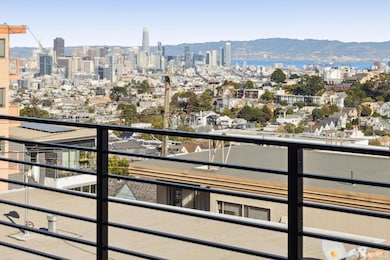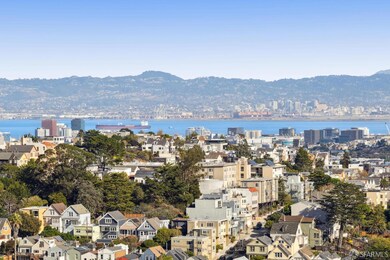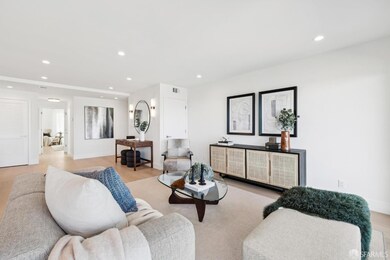505 Grand View Ave Unit 4 San Francisco, CA 94114
Noe Valley NeighborhoodEstimated payment $8,558/month
Highlights
- Midcentury Modern Architecture
- Wood Flooring
- Enclosed Parking
- Alvarado Elementary Rated A-
- Window or Skylight in Bathroom
- 5-minute walk to Noe Valley Courts
About This Home
Amazing panoramic views from this top floor flat in a boutique mid-Century Noe Valley location. With new sliding doors to a private deck, relax and enjoy views for miles from downtown San Francisco to over the Bay & Mount Diablo. Gorgeous new kitchen with lots of sleek cabinets, quartz counter tops and new stainless appliances. Dine at a large kitchen island or in the spacious, open plan living/dining room with those views! The primary bedroom has a beautiful ensuite bathroom with tub and shower and a newly remodeled second bathroom offers convenience for guests. Designer bathroom tiles, new wood floors, in-unit laundry hookups, new gas furnace, recessed LED lighting and new skylights make this a perfect, move-in ready home. Completely remodeled, top-to-bottom, the building is rock solid seismically, has a new roof, new plumbing and electrical systems and new dual pane windows throughout! One car parking with interior access is included, plus storage!
Open House Schedule
-
Saturday, November 22, 20252:00 to 4:00 pm11/22/2025 2:00:00 PM +00:0011/22/2025 4:00:00 PM +00:00Saturday 2-4 Big Views from fab remodeled Noe Valley top floor flat! Parking, storage & views!Add to Calendar
-
Sunday, November 23, 20252:00 to 4:00 pm11/23/2025 2:00:00 PM +00:0011/23/2025 4:00:00 PM +00:00Sunday 2-4 Big Views from fab remodeled Noe Valley top floor flat! Parking, storage & views!Add to Calendar
Property Details
Home Type
- Multi-Family
Year Built
- Built in 1961 | Remodeled
HOA Fees
- $1,065 Monthly HOA Fees
Home Design
- Midcentury Modern Architecture
- Property Attached
- Concrete Foundation
- Concrete Perimeter Foundation
Kitchen
- Microwave
- Dishwasher
- Disposal
Flooring
- Wood
- Tile
Bedrooms and Bathrooms
- 2 Bedrooms
- 2 Full Bathrooms
- Bathtub with Shower
- Window or Skylight in Bathroom
Laundry
- Laundry closet
- Washer and Dryer Hookup
Home Security
- Intercom
- Fire and Smoke Detector
Parking
- Garage
- Enclosed Parking
- Garage Door Opener
- Assigned Parking
Utilities
- Central Heating
- Heating System Uses Gas
Additional Features
- Recessed Lighting
- 4,160 Sq Ft Lot
Listing and Financial Details
- Tenancy in Common
Community Details
Overview
- Association fees include insurance on structure, maintenance structure, management, sewer, trash, water
- 6 Units
Pet Policy
- Limit on the number of pets
- Dogs and Cats Allowed
Map
Home Values in the Area
Average Home Value in this Area
Property History
| Date | Event | Price | List to Sale | Price per Sq Ft |
|---|---|---|---|---|
| 11/14/2025 11/14/25 | For Sale | $1,195,000 | -- | $1,058 / Sq Ft |
Source: San Francisco Association of REALTORS®
MLS Number: 425087577
- 945 Corbett Ave Unit 206
- 8 Fountain St
- 930 Elizabeth St Unit 1
- 3890 Market St Unit 1
- 833 Corbett Ave
- 17 Perego Terrace Unit 7
- 464 Hoffman Ave
- 821 Corbett Ave
- 20 Parkridge Dr Unit 12
- 276 Grand View Ave
- 49 High St
- 1 Hoffman Ave Unit A
- 3711 Market St Unit 2
- 767 Corbett Ave Unit 3
- 755 Corbett Ave
- 729 Douglass St
- 729 Douglass St Unit A
- 729 Douglass St Unit U
- 584 Douglass St
- 672 Corbett Ave Unit C
- 921 Elizabeth St
- 72 Fountain St
- 449 Burnett Ave Unit A
- 220A Romain St Unit 220A
- 30 Corwin St Unit 11
- 282 Eureka St
- 172 Amber Dr
- 5285 Diamond Heights Blvd
- 4639 18th St Unit ID1259134P
- 832 Dolores St Unit 2
- 160 Devonshire Way
- 407 Sanchez St Unit 2320
- 3764 20th St Unit 3764 20th St.
- 255 Molimo Dr
- 3500 23rd St
- 3500 23rd St
- 370 Frederick St
- 1530-1580 5th Ave
- 49 Liberty St Unit 2
- 1188 Valencia St Unit 312
