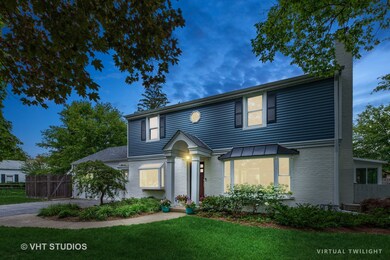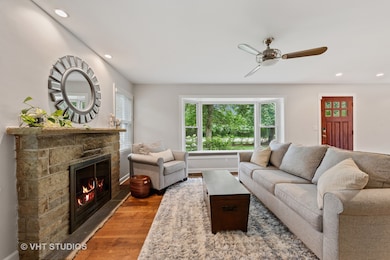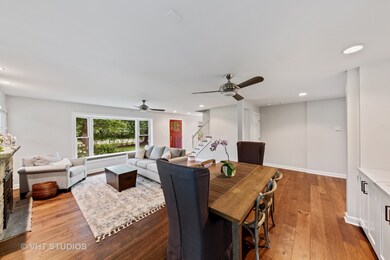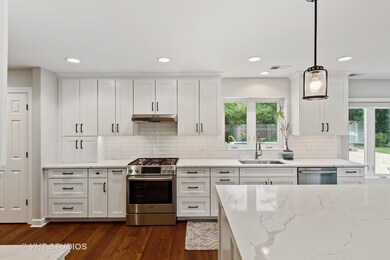
505 Happ Rd Northfield, IL 60093
Estimated Value: $929,000 - $1,082,000
Highlights
- In Ground Pool
- Heated Floors
- Fireplace in Primary Bedroom
- Middlefork Primary School Rated A
- Colonial Architecture
- Sun or Florida Room
About This Home
As of August 2021Completely renovated, beautiful center-entry colonial on a huge, private lot in a prime Northfield location. You will feel right at home the moment you step into this sun-drenched foyer overlooking the charming living room and wood burning fireplace. The open concept extends to the back of the home where you'll fall in love with the brand new kitchen - featuring custom shaker cabinets, quartz counters, stainless Bosch appliances, and heated flooring. The eat-in kitchen is flooded with natural light from the wrapround windows and skylight above and it flows right into the family room where you can cozy up to the home's second fireplace. An in-ground pool & hot tub await you this summer as well as a generous outdoor living space and large, fenced-in private yard. The second floor features four large bedrooms as well as two full, renovated baths. New high-efficiency HVAC, updated plumbing, and a new roof means there's nothing to do, but move in and enjoy not only the rest of your summer, but many years & memories to come in this exceptional home.
Last Agent to Sell the Property
The Listing Agency License #471020003 Listed on: 07/10/2021
Home Details
Home Type
- Single Family
Est. Annual Taxes
- $12,842
Year Built
- Built in 1951 | Remodeled in 2020
Lot Details
- 0.4 Acre Lot
- Lot Dimensions are 113.79x140.17x160.45x140
- Fenced Yard
- Corner Lot
Parking
- 2 Car Attached Garage
- Garage Transmitter
- Garage Door Opener
- Driveway
- Parking Included in Price
Home Design
- Colonial Architecture
- Brick Exterior Construction
- Asphalt Roof
- Concrete Perimeter Foundation
Interior Spaces
- 2,800 Sq Ft Home
- 2-Story Property
- Built-In Features
- Ceiling Fan
- Skylights
- Wood Burning Fireplace
- Attached Fireplace Door
- Family Room with Fireplace
- 3 Fireplaces
- Living Room with Fireplace
- Combination Dining and Living Room
- Sun or Florida Room
- Finished Basement
- Partial Basement
- Home Security System
Kitchen
- Range
- Microwave
- Dishwasher
- Wine Refrigerator
- Disposal
Flooring
- Wood
- Heated Floors
Bedrooms and Bathrooms
- 4 Bedrooms
- 4 Potential Bedrooms
- Fireplace in Primary Bedroom
- Walk-In Closet
Laundry
- Dryer
- Washer
Pool
- In Ground Pool
- Spa
Outdoor Features
- Patio
- Shed
Schools
- Middlefork Primary Elementary School
- Sunset Ridge Elementary Middle School
- New Trier Twp High School Northfield/Wi
Utilities
- Forced Air Heating and Cooling System
- 200+ Amp Service
- Lake Michigan Water
- Cable TV Available
Listing and Financial Details
- Homeowner Tax Exemptions
Ownership History
Purchase Details
Home Financials for this Owner
Home Financials are based on the most recent Mortgage that was taken out on this home.Purchase Details
Home Financials for this Owner
Home Financials are based on the most recent Mortgage that was taken out on this home.Purchase Details
Home Financials for this Owner
Home Financials are based on the most recent Mortgage that was taken out on this home.Purchase Details
Purchase Details
Similar Homes in Northfield, IL
Home Values in the Area
Average Home Value in this Area
Purchase History
| Date | Buyer | Sale Price | Title Company |
|---|---|---|---|
| Brady Patrick | $868,000 | Chicago Title | |
| Garard Edward | $595,000 | Multiple | |
| Fridell Bradley C | $570,000 | Stewart Title Company | |
| Cohen Janet | -- | -- | |
| Friedberg Janet | -- | -- | |
| Friedberg Janet | -- | Rei Title Services |
Mortgage History
| Date | Status | Borrower | Loan Amount |
|---|---|---|---|
| Open | Misty Stallings Brady Trust | $19,000 | |
| Open | Brady Patrick | $867,900 | |
| Previous Owner | Garard Edward | $200,000 | |
| Previous Owner | Garard Edward | $369,500 | |
| Previous Owner | Garard Edward | $355,000 | |
| Previous Owner | Garad Edward O | $285,000 | |
| Previous Owner | Garard Hayley | $193,000 | |
| Previous Owner | Garard Edward | $200,000 | |
| Previous Owner | Garard Edward P | $285,000 | |
| Previous Owner | Fridell Bradley C | $124,000 | |
| Previous Owner | Fridell Bradley C | $398,900 | |
| Previous Owner | Fridell Bradley C | $96,000 | |
| Previous Owner | Fridell Bradley C | $417,000 | |
| Previous Owner | Fridell Bradley C | $417,000 | |
| Previous Owner | Fridell Bradley C | $39,000 | |
| Previous Owner | Janet Cohen Declaration Of Trust | $320,000 | |
| Previous Owner | Cohen Janet | $325,000 | |
| Previous Owner | Cohen Janet | $135,000 | |
| Previous Owner | Cohen Janet | $35,000 | |
| Previous Owner | Cohen Janet | $225,000 |
Property History
| Date | Event | Price | Change | Sq Ft Price |
|---|---|---|---|---|
| 08/26/2021 08/26/21 | Sold | $867,900 | +8.6% | $310 / Sq Ft |
| 07/13/2021 07/13/21 | Pending | -- | -- | -- |
| 07/10/2021 07/10/21 | For Sale | $799,000 | +35.4% | $285 / Sq Ft |
| 03/31/2014 03/31/14 | Sold | $590,000 | -6.2% | $251 / Sq Ft |
| 02/28/2014 02/28/14 | Pending | -- | -- | -- |
| 02/17/2014 02/17/14 | Price Changed | $629,000 | -3.1% | $267 / Sq Ft |
| 02/09/2014 02/09/14 | Price Changed | $649,000 | -7.2% | $276 / Sq Ft |
| 02/01/2014 02/01/14 | For Sale | $699,000 | -- | $297 / Sq Ft |
Tax History Compared to Growth
Tax History
| Year | Tax Paid | Tax Assessment Tax Assessment Total Assessment is a certain percentage of the fair market value that is determined by local assessors to be the total taxable value of land and additions on the property. | Land | Improvement |
|---|---|---|---|---|
| 2024 | $13,454 | $65,730 | $24,335 | $41,395 |
| 2023 | $13,454 | $65,730 | $24,335 | $41,395 |
| 2022 | $13,454 | $65,730 | $24,335 | $41,395 |
| 2021 | $13,308 | $58,209 | $21,292 | $36,917 |
| 2020 | $13,063 | $58,209 | $21,292 | $36,917 |
| 2019 | $12,842 | $63,966 | $21,292 | $42,674 |
| 2018 | $13,481 | $60,418 | $18,685 | $41,733 |
| 2017 | $13,058 | $60,418 | $18,685 | $41,733 |
| 2016 | $12,320 | $60,418 | $18,685 | $41,733 |
| 2015 | $11,576 | $51,563 | $15,209 | $36,354 |
| 2014 | $11,350 | $51,563 | $15,209 | $36,354 |
| 2013 | $10,874 | $51,563 | $15,209 | $36,354 |
Agents Affiliated with this Home
-
Kevin Schuman
K
Seller's Agent in 2021
Kevin Schuman
The Listing Agency
(847) 370-7270
2 in this area
46 Total Sales
-
Justin Greenberg

Buyer's Agent in 2021
Justin Greenberg
Jameson Sotheby's International Realty
(847) 975-7658
2 in this area
178 Total Sales
-
Deborah Bartelstein

Seller's Agent in 2014
Deborah Bartelstein
Coldwell Banker Realty
(847) 624-5826
7 Total Sales
-
P
Buyer's Agent in 2014
Paula Simon
Coldwell Banker Residential
Map
Source: Midwest Real Estate Data (MRED)
MLS Number: 11151388
APN: 04-24-201-057-0000
- 1855 Old Willow Rd Unit 323
- 11 Robin Hood Ln
- 1865 Old Willow Rd Unit 231
- 1945 Bosworth Ln
- 650 Briar Ln
- 2185 New Willow Rd
- 298 Dickens St
- 273 Eaton St
- 342 Ingram St
- 1700 Northfield Square Unit C
- 283 Crestwood Village
- 1718 Northfield Square Unit F
- 1649 Mount Pleasant St
- 280 Old Farm Rd
- 127 Riverside Dr
- 245 Maple Row
- 118 Dickens Rd
- 265 Sunset Dr
- 2033 Winnetka Rd
- 305 Maple Row






