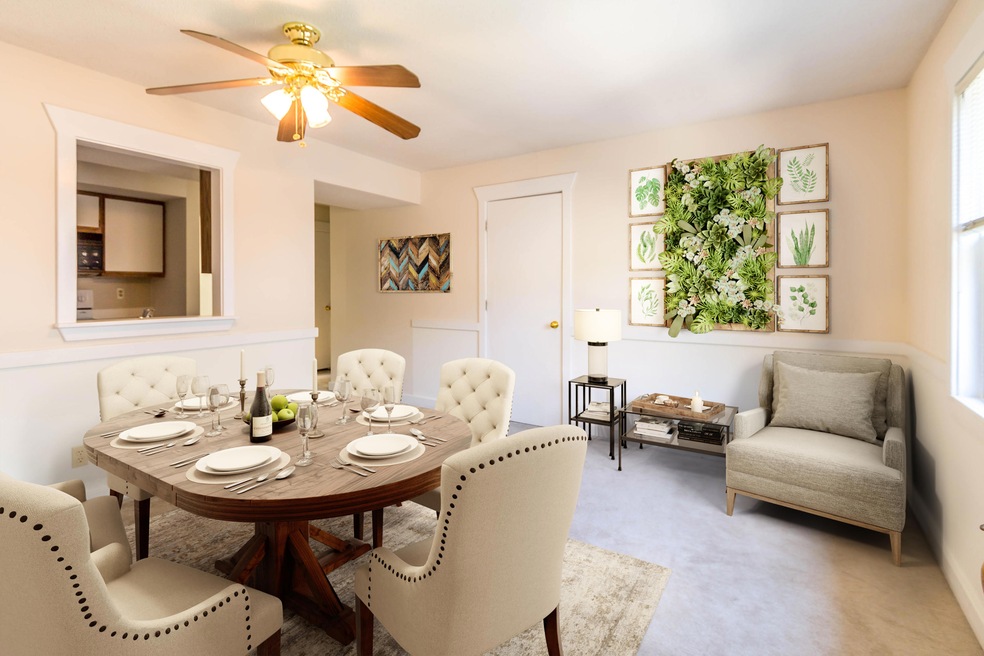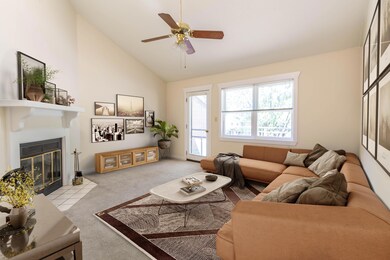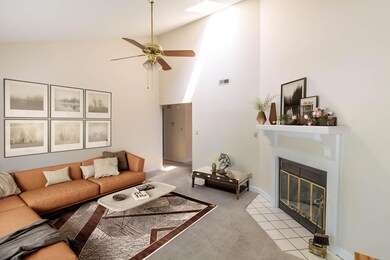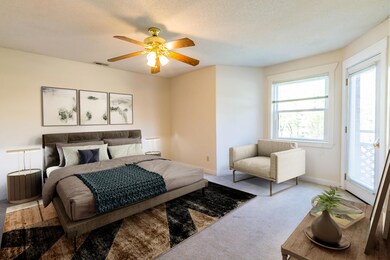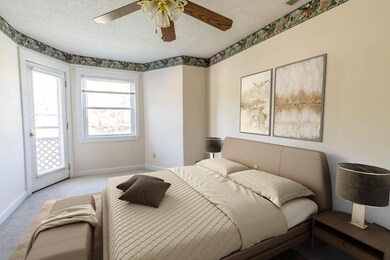
505 Huntridge Dr Columbia, MO 65201
Meadows NeighborhoodHighlights
- Community Lake
- Deck
- Community Pool
- Jefferson Middle School Rated A-
- Ranch Style House
- 4-minute walk to Highpointe Park
About This Home
As of August 2023Darling upper-level condo in the popular Huntridge Condominiums! Enjoy the lakefront views from your private balcony, or cool off at the community pool. Featuring a spacious living room with fireplace, deck, and soaring vaulted ceiling complete with skylight. You can't beat the convenient location- just a short distance from the University, downtown District, shopping, dining, and bus route! Buyer to verify all information including but not limited to schools and measurements. Some photos feature virtual staging.
Last Agent to Sell the Property
Bev & Co. Realty, LLC License #1999093783 Listed on: 07/11/2018
Co-Listed By
Cheryl Maupin
House of Brokers Realty, Inc. License #2012041666
Last Buyer's Agent
Vicky Miserez
RE/MAX Boone Realty License #1999081424
Property Details
Home Type
- Condominium
Est. Annual Taxes
- $1,063
Year Built
- Built in 1986
HOA Fees
- $125 Monthly HOA Fees
Parking
- 1 Car Detached Garage
- Garage Door Opener
- Driveway
- Open Parking
Home Design
- Ranch Style House
- Traditional Architecture
- Concrete Foundation
- Slab Foundation
- Poured Concrete
Interior Spaces
- 1,221 Sq Ft Home
- Ceiling Fan
- Paddle Fans
- Wood Burning Fireplace
- Screen For Fireplace
- Wood Frame Window
- Living Room with Fireplace
- Breakfast Room
- First Floor Utility Room
- Utility Room
Kitchen
- Electric Range
- Microwave
- Dishwasher
- Laminate Countertops
- Disposal
Flooring
- Carpet
- Vinyl
Bedrooms and Bathrooms
- 2 Bedrooms
- 2 Full Bathrooms
- Bathtub with Shower
Laundry
- Laundry on main level
- Washer and Dryer Hookup
Home Security
Outdoor Features
- Balcony
- Deck
Schools
- Cedar Ridge Elementary School
- Gentry Middle School
- Rock Bridge High School
Utilities
- Central Air
- Heating Available
- High Speed Internet
- Cable TV Available
Listing and Financial Details
- Assessor Parcel Number 1690800050040001
Community Details
Overview
- Huntridge Place Subdivision
- Community Lake
Recreation
- Community Pool
Security
- Storm Doors
- Fire and Smoke Detector
Ownership History
Purchase Details
Home Financials for this Owner
Home Financials are based on the most recent Mortgage that was taken out on this home.Purchase Details
Home Financials for this Owner
Home Financials are based on the most recent Mortgage that was taken out on this home.Purchase Details
Home Financials for this Owner
Home Financials are based on the most recent Mortgage that was taken out on this home.Purchase Details
Home Financials for this Owner
Home Financials are based on the most recent Mortgage that was taken out on this home.Purchase Details
Similar Homes in Columbia, MO
Home Values in the Area
Average Home Value in this Area
Purchase History
| Date | Type | Sale Price | Title Company |
|---|---|---|---|
| Warranty Deed | -- | None Listed On Document | |
| Warranty Deed | -- | Central Title Co | |
| Warranty Deed | -- | None Available | |
| Warranty Deed | -- | None Available | |
| Quit Claim Deed | -- | None Available | |
| Interfamily Deed Transfer | -- | None Available |
Mortgage History
| Date | Status | Loan Amount | Loan Type |
|---|---|---|---|
| Open | $120,000 | New Conventional | |
| Previous Owner | $66,000 | New Conventional | |
| Previous Owner | $40,000 | New Conventional | |
| Previous Owner | $76,800 | New Conventional | |
| Previous Owner | $76,800 | New Conventional |
Property History
| Date | Event | Price | Change | Sq Ft Price |
|---|---|---|---|---|
| 08/25/2023 08/25/23 | Sold | -- | -- | -- |
| 07/15/2023 07/15/23 | Pending | -- | -- | -- |
| 07/12/2023 07/12/23 | For Sale | $158,000 | 0.0% | $129 / Sq Ft |
| 06/29/2023 06/29/23 | Pending | -- | -- | -- |
| 06/27/2023 06/27/23 | For Sale | $158,000 | +66.3% | $129 / Sq Ft |
| 08/22/2018 08/22/18 | Sold | -- | -- | -- |
| 07/18/2018 07/18/18 | Pending | -- | -- | -- |
| 07/11/2018 07/11/18 | For Sale | $95,000 | -4.9% | $78 / Sq Ft |
| 01/15/2016 01/15/16 | Sold | -- | -- | -- |
| 12/23/2015 12/23/15 | Pending | -- | -- | -- |
| 03/23/2015 03/23/15 | For Sale | $99,900 | -- | $87 / Sq Ft |
Tax History Compared to Growth
Tax History
| Year | Tax Paid | Tax Assessment Tax Assessment Total Assessment is a certain percentage of the fair market value that is determined by local assessors to be the total taxable value of land and additions on the property. | Land | Improvement |
|---|---|---|---|---|
| 2024 | $1,216 | $18,031 | $418 | $17,613 |
| 2023 | $1,170 | $17,480 | $418 | $17,062 |
| 2022 | $1,082 | $16,189 | $418 | $15,771 |
| 2021 | $1,084 | $16,189 | $418 | $15,771 |
| 2020 | $1,154 | $16,189 | $418 | $15,771 |
| 2019 | $1,154 | $16,189 | $418 | $15,771 |
| 2018 | $1,076 | $0 | $0 | $0 |
| 2017 | $1,061 | $14,991 | $418 | $14,573 |
| 2016 | $1,061 | $14,991 | $418 | $14,573 |
| 2015 | $974 | $14,991 | $418 | $14,573 |
| 2014 | -- | $14,991 | $418 | $14,573 |
Agents Affiliated with this Home
-
Matthew Story

Seller's Agent in 2023
Matthew Story
Iron Gate Real Estate
(573) 999-2295
1 in this area
5 Total Sales
-
Keri Donoho

Buyer's Agent in 2023
Keri Donoho
Century 21 Access
1 in this area
161 Total Sales
-
Bev Curtis

Seller's Agent in 2018
Bev Curtis
Bev & Co. Realty, LLC
(573) 864-5054
2 in this area
594 Total Sales
-
C
Seller Co-Listing Agent in 2018
Cheryl Maupin
House of Brokers Realty, Inc.
-
V
Buyer's Agent in 2018
Vicky Miserez
RE/MAX
-
Jane Boles

Seller's Agent in 2016
Jane Boles
RE/MAX
(573) 999-2188
120 Total Sales
Map
Source: Columbia Board of REALTORS®
MLS Number: 379432
APN: 16-908-00-05-004-00-01
- 802 Timbers Ct
- 305 Foxfire Dr Unit 13A
- 508 Campusview Dr
- 901 Norman Dr
- 205 E El Cortez Dr
- 120 W Green Meadows Rd
- 313 Oakridge Ct
- 3704 Sierra Madre
- 2512 Cimarron Dr
- 408 N Village Cir
- 2416 Cimarron Dr
- 809 Canterbury Dr
- 2503 Lynnwood Dr
- 1611 Steamboat Ln
- 3605 Scottson Way
- 1708 Telluride Ln
- 3212 Shoreside Dr
- LOT 101 Clear Creek Estates
- LOT 128 Clear Creek Estates
- LOT 135 Clear Creek Estates
