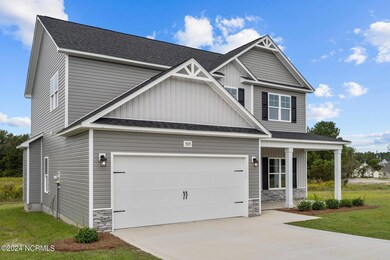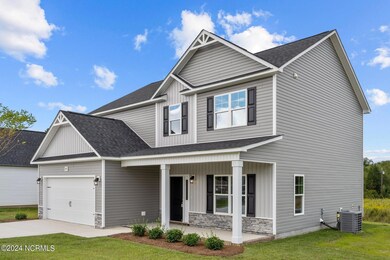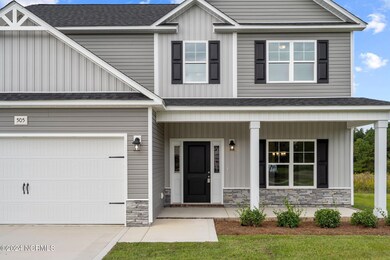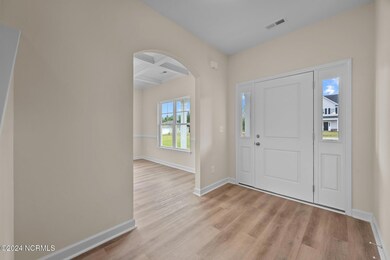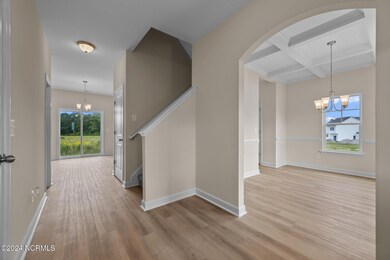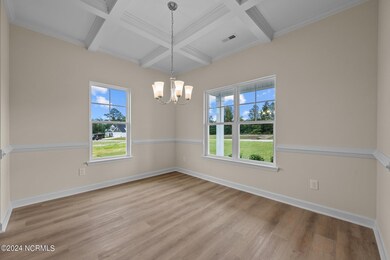
505 Isaac Branch Dr Jacksonville, NC 28546
Highlights
- 1 Fireplace
- Porch
- Walk-In Closet
- Formal Dining Room
- Tray Ceiling
- Patio
About This Home
As of December 2024SELLER OFFERING $3000 TOWARDS CLOSING COSTS!! HOME IS COMPLETE AND MOVE IN READY!!! Welcome to The Clayton 1 2 Story floor plan in Isaac Branch! Ready to own your own home? We have a large variety of home plans to choose from with many features and upgrades. The living room flows right into the kitchen allowing the chef to still be a part of the conversation. The kitchen offers tons of cabinet and counter top space. Making meal prep easy! The master bath includes his and her sinks. Worried about closet/ storage space? Don't be! There will be no argument of whose clothes have to go where; we've got you covered! This floor plan is perfect for you. Selections depend on the stage of completion of the home. Call today for a private tour.
Last Agent to Sell the Property
Century 21 Coastal Advantage License #258262 Listed on: 05/20/2024

Home Details
Home Type
- Single Family
Year Built
- Built in 2024
Lot Details
- 0.7 Acre Lot
HOA Fees
- $21 Monthly HOA Fees
Home Design
- Slab Foundation
- Wood Frame Construction
- Architectural Shingle Roof
- Vinyl Siding
- Stick Built Home
Interior Spaces
- 2,188 Sq Ft Home
- 2-Story Property
- Tray Ceiling
- Ceiling Fan
- 1 Fireplace
- Formal Dining Room
- Attic Access Panel
- Fire and Smoke Detector
Kitchen
- Stove
- Built-In Microwave
- Dishwasher
Bedrooms and Bathrooms
- 3 Bedrooms
- Walk-In Closet
Parking
- 2 Car Attached Garage
- Driveway
Outdoor Features
- Patio
- Porch
Schools
- Stateside Elementary School
- Jacksonville Commons Middle School
- Northside High School
Utilities
- Central Air
- Heat Pump System
- Septic Tank
Community Details
- Isaac Branch HOA, Phone Number (910) 346-9800
- Isaac Branch Subdivision
- Maintained Community
Listing and Financial Details
- Tax Lot 2
- Assessor Parcel Number 337b-2
Similar Homes in Jacksonville, NC
Home Values in the Area
Average Home Value in this Area
Property History
| Date | Event | Price | Change | Sq Ft Price |
|---|---|---|---|---|
| 12/18/2024 12/18/24 | Sold | $347,900 | 0.0% | $159 / Sq Ft |
| 11/14/2024 11/14/24 | Pending | -- | -- | -- |
| 07/10/2024 07/10/24 | Price Changed | $347,900 | +0.6% | $159 / Sq Ft |
| 05/20/2024 05/20/24 | For Sale | $345,900 | -- | $158 / Sq Ft |
Tax History Compared to Growth
Agents Affiliated with this Home
-
Scott Morrison

Seller's Agent in 2024
Scott Morrison
Century 21 Coastal Advantage
(910) 358-9210
465 Total Sales
-
Mary Perry
M
Buyer's Agent in 2024
Mary Perry
Carolina Modern Realty
(858) 336-6373
42 Total Sales
Map
Source: Hive MLS
MLS Number: 100445541
- 194 Maready Rd
- 177 Maready Rd
- 1378 Ramsey Rd
- 136 Red Man Rd
- 210 Edgewood Dr
- 1193 Ramsey Rd
- 201 San Antonio Trail
- 4434 Gum Branch Rd
- 110 Baysden Dr
- 117 Jupiter Trail
- 204 Jupiter Ct
- 100 Mill Pond Rd
- 111 Jupiter Trail
- 1299 N Bryan Rd
- 105 Cutlass St
- 239 Shipmans Pike
- 177 Bridlewood Dr
- 4958 Gum Branch Rd
- 218 Yearling Loop
- 4275 Gum Branch

