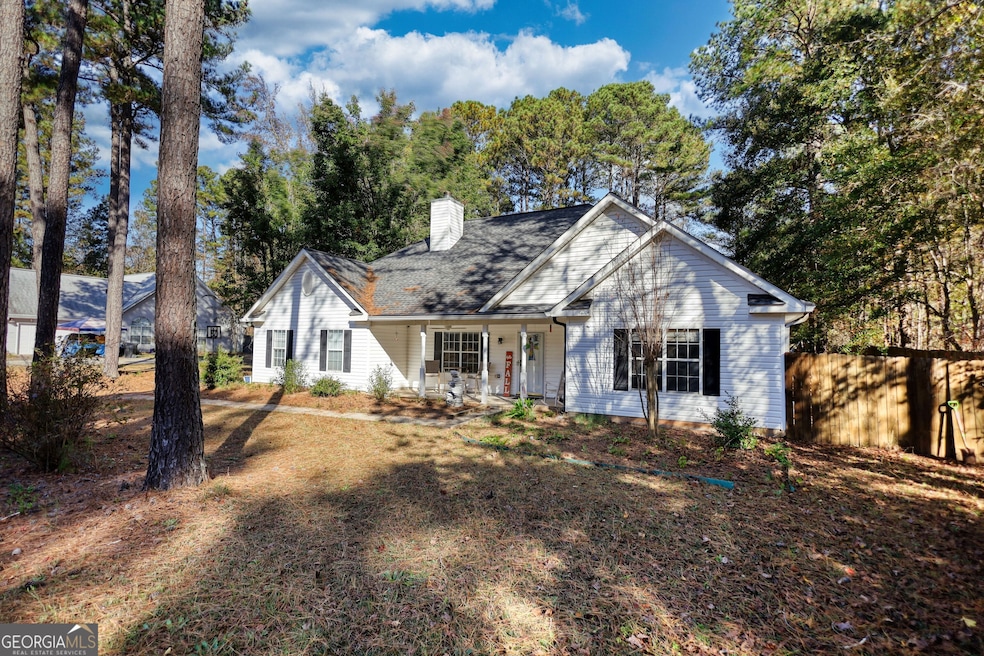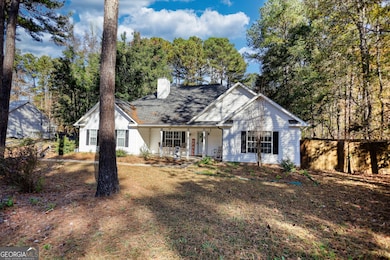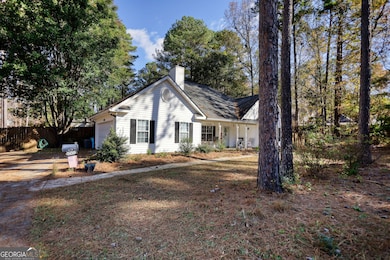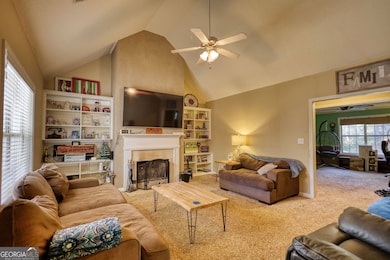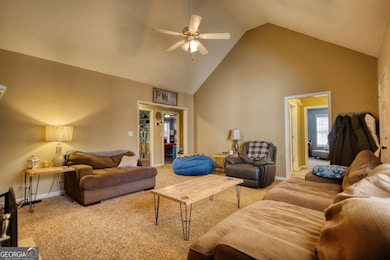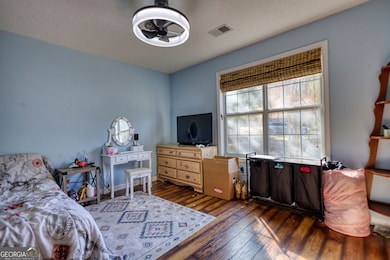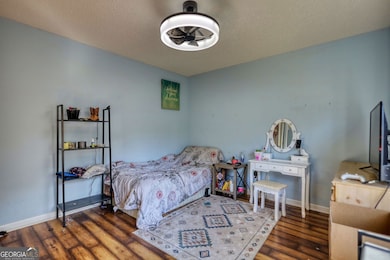505 Judith Ct McDonough, GA 30252
Estimated payment $2,055/month
Highlights
- Ranch Style House
- 1 Fireplace
- Stainless Steel Appliances
- Whirlpool Bathtub
- No HOA
- Walk-In Closet
About This Home
505 Judith Ct, McDonough, GA Located in the highly sought-after Ola school district, this charming 3-bedroom, 2-bath home offers 1,732 sq ft of comfortable living space on nearly one acre of land. The kitchen features tile flooring and stainless steel appliances, opening to a warm and inviting layout perfect for family gatherings. Relax in the cozy living room with a beautiful wood-burning fireplace, creating the perfect space to unwind. Enjoy peace and quiet in this established neighborhood with a fenced-in backyard, ideal for pets, kids, or entertaining. Outside, you'll find two spacious work buildings-great for storage, hobbies, or a home workshop. Inside, the home also includes new flooring in the master bedroom and a brand-new HVAC system installed just two years ago. Very motivated seller! Offering $5,000 in seller concessions to help make this home yours. A wonderful home in a great location - ready for its next owner!
Listing Agent
Joe Stockdale Real Estate License #422070 Listed on: 11/14/2025

Home Details
Home Type
- Single Family
Est. Annual Taxes
- $5,008
Year Built
- Built in 2000
Lot Details
- 0.72 Acre Lot
- Level Lot
Home Design
- Ranch Style House
- Composition Roof
- Vinyl Siding
Interior Spaces
- 1,783 Sq Ft Home
- 1 Fireplace
- Family Room
- Laminate Flooring
- Pull Down Stairs to Attic
- Laundry closet
Kitchen
- Oven or Range
- Ice Maker
- Dishwasher
- Stainless Steel Appliances
Bedrooms and Bathrooms
- 3 Main Level Bedrooms
- Walk-In Closet
- 2 Full Bathrooms
- Whirlpool Bathtub
- Separate Shower
Parking
- Garage
- Garage Door Opener
Schools
- New Hope Elementary School
- Ola Middle School
- Ola High School
Utilities
- Central Heating and Cooling System
- Underground Utilities
- Electric Water Heater
- Septic Tank
- High Speed Internet
- Cable TV Available
Community Details
- No Home Owners Association
- Williams Bluff Subdivision
Map
Home Values in the Area
Average Home Value in this Area
Tax History
| Year | Tax Paid | Tax Assessment Tax Assessment Total Assessment is a certain percentage of the fair market value that is determined by local assessors to be the total taxable value of land and additions on the property. | Land | Improvement |
|---|---|---|---|---|
| 2025 | $4,915 | $122,160 | $16,000 | $106,160 |
| 2024 | $4,915 | $120,000 | $15,960 | $104,040 |
| 2023 | $4,641 | $118,760 | $16,000 | $102,760 |
| 2022 | $1,123 | $91,080 | $16,000 | $75,080 |
| 2021 | $861 | $79,080 | $16,000 | $63,080 |
| 2020 | $2,121 | $72,080 | $12,000 | $60,080 |
| 2019 | $705 | $67,640 | $12,000 | $55,640 |
| 2018 | $705 | $59,440 | $10,800 | $48,640 |
| 2016 | $705 | $57,280 | $10,000 | $47,280 |
| 2015 | $706 | $54,120 | $8,000 | $46,120 |
| 2014 | $701 | $52,760 | $8,000 | $44,760 |
Property History
| Date | Event | Price | List to Sale | Price per Sq Ft | Prior Sale |
|---|---|---|---|---|---|
| 11/14/2025 11/14/25 | For Sale | $310,000 | +3.3% | $174 / Sq Ft | |
| 06/30/2023 06/30/23 | Sold | $300,000 | 0.0% | $168 / Sq Ft | View Prior Sale |
| 05/17/2023 05/17/23 | Pending | -- | -- | -- | |
| 05/12/2023 05/12/23 | For Sale | $300,000 | -- | $168 / Sq Ft |
Purchase History
| Date | Type | Sale Price | Title Company |
|---|---|---|---|
| Administrators Deed | $300,000 | -- | |
| Warranty Deed | -- | -- | |
| Warranty Deed | -- | -- | |
| Warranty Deed | -- | -- | |
| Deed | -- | -- | |
| Deed | $135,000 | -- |
Mortgage History
| Date | Status | Loan Amount | Loan Type |
|---|---|---|---|
| Open | $294,566 | FHA | |
| Closed | $122,250 | New Conventional | |
| Previous Owner | $109,600 | New Conventional | |
| Previous Owner | $65,000 | New Conventional |
Source: Georgia MLS
MLS Number: 10642819
APN: 168A-01-074-000
- 415 Pamela Ct
- 326 Dylan Way
- 393 Stallsworth Rd
- 180 Mackey Rd
- 170 Mackey Rd
- 125 Floresta Dr
- 117 Floresta Dr
- 2001 Jefferson Way
- 150 Mackey Rd
- 1105 Patriot Cir
- 146 Aubree Way
- 304 Chusman Ct
- 0 Mackey Rd Unit 10539146
- 6830 Peeksville Rd
- 4075 O Henry Ct
- 3000 Keeneland Blvd
- 530 Austin Dr
- 1908 Munford Place
- 500 Austin Dr
- 0 Keys Ferry Rd Unit 10362682
- 108 Buddy Blvd
- 51 Giles Dr
- 507 Brewer Dr
- 570 Brewer Dr
- 256 Suffolk Way
- 144 Ducati Dr
- 144 Leguin Forest Dr
- 480 Laney Rd
- 306 Laney Rd
- 520 Butler Bridge Dr
- 181 Charolais Dr
- 565 Jackson Lake Rd
- 577 Deadwood Trail
- 1800 Highway 81 E
- 1055 Crown Landing Pkwy
- 1374 Lake Dow Rd
- 47 Lakesprings Dr
- 180 Autumn Way
- 50 Autumn Ct
- 173 Everett Square
