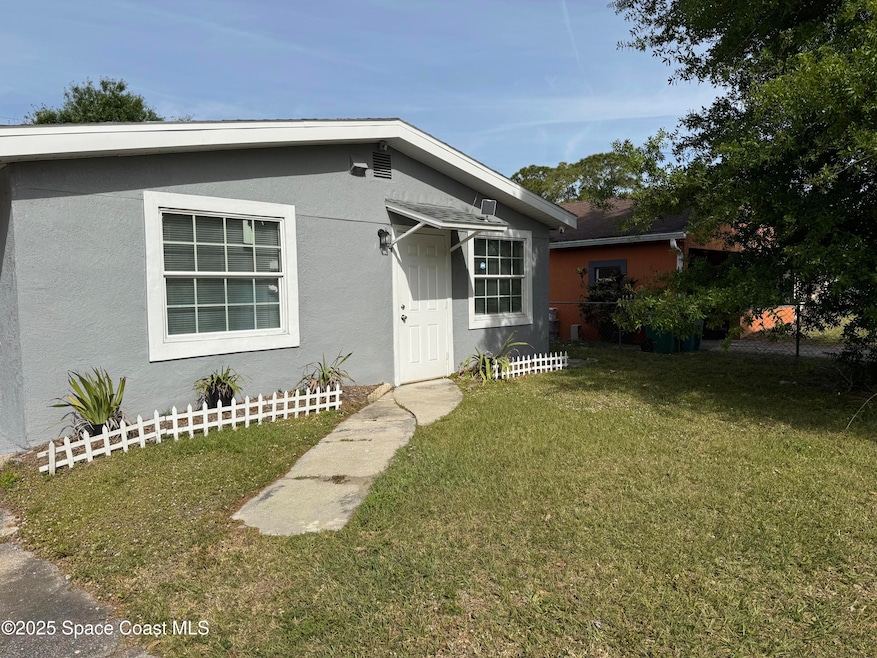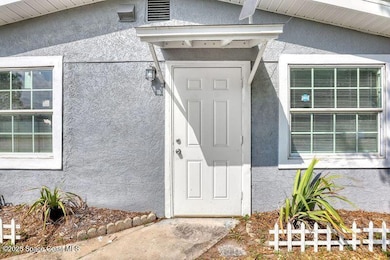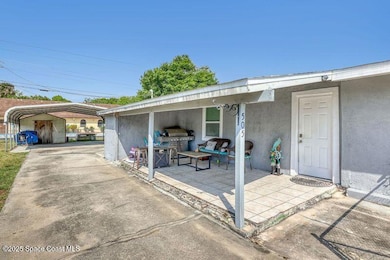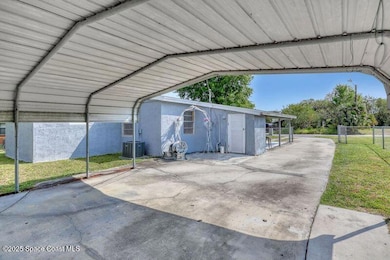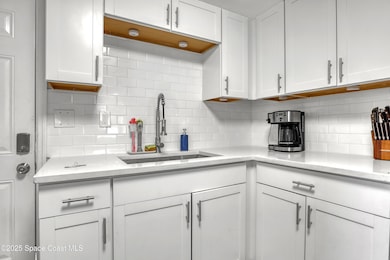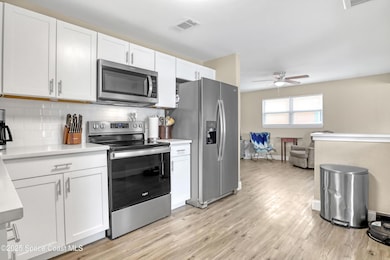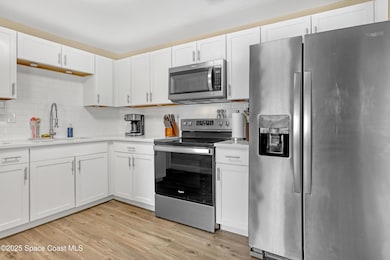
505 Lincoln Rd Cocoa, FL 32926
Cocoa West NeighborhoodEstimated payment $1,507/month
Highlights
- City View
- Open Floorplan
- Breakfast Area or Nook
- Rockledge Senior High School Rated A-
- No HOA
- Porch
About This Home
This is a very affordable 3 bed 2 bath single family home. The whole home was totally renovated with PERMITS in 2023 - larger sq ft than tax record (buyer to confirm) Home is on public water/sewer, with newer roof 2023- newer plumbing, newer electrical, 2 year old central a/c condenser and handler, 2023 water heater, Updated laminate flooring throughout. Chef's Kitchen with new updated stainless steel appliances, quartz countertops and backsplash, farmhouse sink, built in pantry area, new cabinets, light fixtures, updated toilets, vanities, mirrors, tub with tile shower. Attached carport, fenced in backyard (chain link).- this home has it all with no worries or insurance issues which gives peace of mind to the new home owners!! Come make your appointment today and make this home yours.
Home Details
Home Type
- Single Family
Est. Annual Taxes
- $2,507
Year Built
- Built in 1960 | Remodeled
Lot Details
- 6,098 Sq Ft Lot
- East Facing Home
- Chain Link Fence
- Back Yard Fenced
- Few Trees
Home Design
- Frame Construction
- Shingle Roof
- Wood Siding
- Asphalt
- Stucco
Interior Spaces
- 1,255 Sq Ft Home
- 1-Story Property
- Open Floorplan
- Ceiling Fan
- City Views
- Gas Dryer Hookup
Kitchen
- Breakfast Area or Nook
- Breakfast Bar
- Convection Oven
- Microwave
- Kitchen Island
Flooring
- Laminate
- Tile
Bedrooms and Bathrooms
- 3 Bedrooms
- Walk-In Closet
- 2 Full Bathrooms
- Separate Shower in Primary Bathroom
Parking
- 2 Attached Carport Spaces
- Guest Parking
- Additional Parking
- Off-Street Parking
Schools
- Saturn Elementary School
- Mcnair Middle School
- Rockledge High School
Utilities
- Central Heating and Cooling System
- Electric Water Heater
- Cable TV Available
Additional Features
- Porch
- Accessory Dwelling Unit (ADU)
Community Details
- No Home Owners Association
- Poinsett Gardens Subdivision
Listing and Financial Details
- Assessor Parcel Number 24-35-35-04-0000f.0-0003.00
Map
Home Values in the Area
Average Home Value in this Area
Tax History
| Year | Tax Paid | Tax Assessment Tax Assessment Total Assessment is a certain percentage of the fair market value that is determined by local assessors to be the total taxable value of land and additions on the property. | Land | Improvement |
|---|---|---|---|---|
| 2023 | $1,457 | $71,500 | $20,000 | $51,500 |
| 2022 | $1,214 | $59,440 | $0 | $0 |
| 2021 | $1,142 | $47,210 | $3,500 | $43,710 |
| 2020 | $1,110 | $47,320 | $3,500 | $43,820 |
| 2019 | $495 | $30,990 | $0 | $0 |
| 2018 | $484 | $30,420 | $0 | $0 |
| 2017 | $467 | $29,800 | $0 | $0 |
| 2016 | $454 | $29,190 | $2,500 | $26,690 |
| 2015 | $65 | $28,990 | $3,000 | $25,990 |
| 2014 | $438 | $28,760 | $3,000 | $25,760 |
Property History
| Date | Event | Price | Change | Sq Ft Price |
|---|---|---|---|---|
| 07/23/2025 07/23/25 | Price Changed | $235,000 | -0.4% | $187 / Sq Ft |
| 07/18/2025 07/18/25 | Price Changed | $236,000 | -0.4% | $188 / Sq Ft |
| 07/11/2025 07/11/25 | Price Changed | $237,000 | -0.4% | $189 / Sq Ft |
| 07/04/2025 07/04/25 | Price Changed | $238,000 | -0.4% | $190 / Sq Ft |
| 06/27/2025 06/27/25 | Price Changed | $239,000 | -0.4% | $190 / Sq Ft |
| 03/26/2025 03/26/25 | For Sale | $240,000 | +0.4% | $191 / Sq Ft |
| 10/03/2023 10/03/23 | Sold | $239,000 | +4.4% | $207 / Sq Ft |
| 09/07/2023 09/07/23 | Pending | -- | -- | -- |
| 08/24/2023 08/24/23 | For Sale | $229,000 | +172.6% | $198 / Sq Ft |
| 03/01/2023 03/01/23 | Sold | $84,000 | -11.5% | $73 / Sq Ft |
| 02/14/2023 02/14/23 | Pending | -- | -- | -- |
| 02/04/2023 02/04/23 | Price Changed | $94,900 | -5.0% | $82 / Sq Ft |
| 01/04/2023 01/04/23 | Price Changed | $99,900 | -7.1% | $86 / Sq Ft |
| 12/02/2022 12/02/22 | Price Changed | $107,500 | -6.5% | $93 / Sq Ft |
| 10/31/2022 10/31/22 | For Sale | $115,000 | -- | $100 / Sq Ft |
Purchase History
| Date | Type | Sale Price | Title Company |
|---|---|---|---|
| Warranty Deed | $238,000 | Independence Title | |
| Special Warranty Deed | $84,000 | -- | |
| Certificate Of Transfer | $51,000 | -- |
Mortgage History
| Date | Status | Loan Amount | Loan Type |
|---|---|---|---|
| Open | $233,689 | FHA | |
| Previous Owner | $96,072 | Unknown | |
| Previous Owner | $15,940 | Unknown | |
| Previous Owner | $49,963 | Unknown | |
| Previous Owner | $45,581 | New Conventional | |
| Closed | $0 | Purchase Money Mortgage |
Similar Homes in Cocoa, FL
Source: Space Coast MLS (Space Coast Association of REALTORS®)
MLS Number: 1041159
APN: 24-35-35-04-0000F.0-0003.00
- 523 B Way
- 504 Lincoln Rd
- 258 Lime St
- 210 Flamingo Dr
- 242 A Ln
- 223 Teal Dr
- 217 Teal Dr
- 203 Flamingo Dr
- 218 Flamingo Dr
- 205 Flamingo Dr
- 3884 Kennedy Cir
- 217 Lime St
- 275 Western Ave
- 140 Blue Lake Place
- 152 Forest Lake Dr Unit 7
- 369 Western Ave
- 135 Blue Lake Place Unit 80
- 177 Forest Lake Dr Unit 91
- 122 Forest Lake Dr
- 3774 Brockington Cir
- 669 Snowbird Ave NW Unit 196
- 657 Snowbird Ave Unit 202
- 673 Snowbird Ave Unit 194
- 3818 Kennedy Cir
- 661 Snowbird Ave NW Unit 200
- 131 Forest Lake Dr
- 3612 Brophy Blvd
- 3748 Chambers Ln Unit 8
- 3648 Tomlin Dr
- 322 Country Lane Dr
- 6500 June Dr
- 305 Laredo Dr
- 2437 Kathi Kim St
- 5214 Brilliance Cir
- 1928 Sloan Ct
- 5342 Radiance Ct
- 2010 Ivy Dr
- 845 Morning
- 1605 Flower Mound Ln
- 929 Hialeah St
