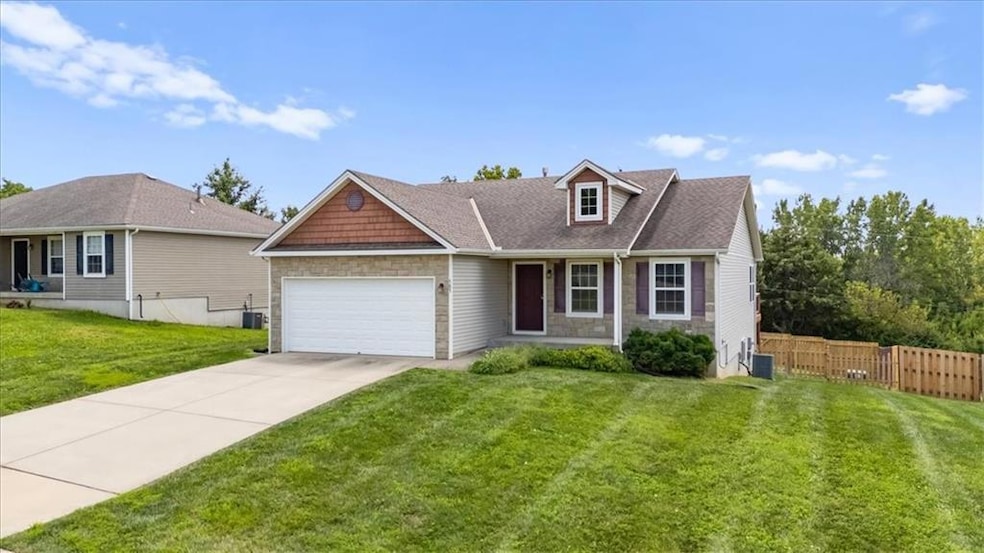
505 Logan Ave Belton, MO 64012
Estimated payment $2,075/month
Highlights
- Ranch Style House
- Sun or Florida Room
- 2 Car Attached Garage
- Wood Flooring
- Thermal Windows
- Eat-In Kitchen
About This Home
Stylish, updated, and move-in ready—this 3-bedroom, 2-bathroom ranch in Belton is a standout! Built in 2011 and tucked into a quiet, established neighborhood, this home offers the perfect mix of comfort and convenience. Inside, you'll find brand-new hardwood flooring, modern light fixtures, and newly installed quartz countertops that bring both function and elegance to the kitchen. The spacious 2-car garage provides plenty of room for parking and storage. Out back, the fully fenced yard offers a private retreat—ideal for relaxing, entertaining, or letting pets roam freely. The unfinished basement provides endless potential for future expansion or additional storage. The kitchen also features a professionally installed stainless steel Samsung Bespoke appliance package, including a refrigerator, oven, over-the-range microwave, and dishwasher. Located just minutes from shopping, dining, and highway access, this home is positioned for easy everyday living. Don’t miss your opportunity—schedule your private tour today!
Listing Agent
KW KANSAS CITY METRO Brokerage Phone: 913-484-8283 License #2012036722 Listed on: 06/30/2025

Home Details
Home Type
- Single Family
Est. Annual Taxes
- $2,773
Year Built
- Built in 2011
HOA Fees
- $10 Monthly HOA Fees
Parking
- 2 Car Attached Garage
- Front Facing Garage
Home Design
- Ranch Style House
- Traditional Architecture
- Composition Roof
- Vinyl Siding
- Stone Veneer
Interior Spaces
- 1,446 Sq Ft Home
- Thermal Windows
- Family Room
- Sun or Florida Room
- Basement Fills Entire Space Under The House
- Eat-In Kitchen
- Laundry on main level
Flooring
- Wood
- Carpet
Bedrooms and Bathrooms
- 3 Bedrooms
- Walk-In Closet
- 2 Full Bathrooms
Additional Features
- 8,756 Sq Ft Lot
- City Lot
- Forced Air Heating and Cooling System
Community Details
- Emerson Park Subdivision
Listing and Financial Details
- Assessor Parcel Number 1483941
- $0 special tax assessment
Map
Home Values in the Area
Average Home Value in this Area
Tax History
| Year | Tax Paid | Tax Assessment Tax Assessment Total Assessment is a certain percentage of the fair market value that is determined by local assessors to be the total taxable value of land and additions on the property. | Land | Improvement |
|---|---|---|---|---|
| 2024 | $2,773 | $33,630 | $2,870 | $30,760 |
| 2023 | $2,766 | $33,630 | $2,870 | $30,760 |
| 2022 | $2,422 | $29,190 | $2,870 | $26,320 |
| 2021 | $2,422 | $29,190 | $2,870 | $26,320 |
| 2020 | $2,423 | $29,030 | $2,870 | $26,160 |
| 2019 | $2,373 | $29,030 | $2,870 | $26,160 |
| 2018 | $2,107 | $26,000 | $2,300 | $23,700 |
| 2017 | $2,004 | $26,000 | $2,300 | $23,700 |
| 2016 | $2,004 | $24,580 | $2,300 | $22,280 |
| 2015 | $2,003 | $24,580 | $2,300 | $22,280 |
| 2014 | $2,010 | $24,580 | $2,300 | $22,280 |
| 2013 | -- | $24,580 | $2,300 | $22,280 |
Property History
| Date | Event | Price | Change | Sq Ft Price |
|---|---|---|---|---|
| 08/08/2025 08/08/25 | For Sale | $335,000 | +107.6% | $232 / Sq Ft |
| 02/29/2012 02/29/12 | Sold | -- | -- | -- |
| 02/20/2012 02/20/12 | Pending | -- | -- | -- |
| 07/28/2011 07/28/11 | For Sale | $161,370 | -- | -- |
Purchase History
| Date | Type | Sale Price | Title Company |
|---|---|---|---|
| Warranty Deed | -- | None Listed On Document | |
| Warranty Deed | -- | None Listed On Document | |
| Warranty Deed | -- | Continental Inc |
Similar Homes in Belton, MO
Source: Heartland MLS
MLS Number: 2559630
APN: 1483941
- 623 Autumn Dr
- 820 Heather Dr
- 631 Fall Meadow Ln
- 641 Fall Meadow Ln
- 621 Fall Meadow Ln
- 117 Melody Ln
- 617 Fallen Leaf Dr
- 702 Winter Dr
- 746 Connor St
- 738 Connor St
- 1004 Main St
- 618 Fallen Leaf Dr
- Newcastle Plan at Autumn Ridge
- Holcombe Plan at Autumn Ridge
- Harmony Plan at Autumn Ridge
- Bellamy Plan at Autumn Ridge
- Aldridge Plan at Autumn Ridge
- 603 Summer Dawn Ct
- 605 Summer Dawn Ct
- 704 Winter Dr
- 707 Mulberry St
- 112 Nanette St
- 507 Fall Meadow Ln
- 705 Poplar Cir
- 123 Westside Dr
- 1203 Fall Meadow Ln
- 215 Apple Blossom Ln
- 1513 Sycamore Dr
- 310 Prairie Ln
- 601 Emily Ln
- 108 E Hargis St
- 118 N Chestnut St Unit A
- 301 Towne Center Dr Unit 827.1407166
- 301 Towne Center Dr Unit 236.1407163
- 301 Towne Center Dr Unit 427.1407164
- 6407 E 163rd St
- 214 Berry Ave
- 16889 Cottage St
- 115 King Ave
- 101 Dean Ave






