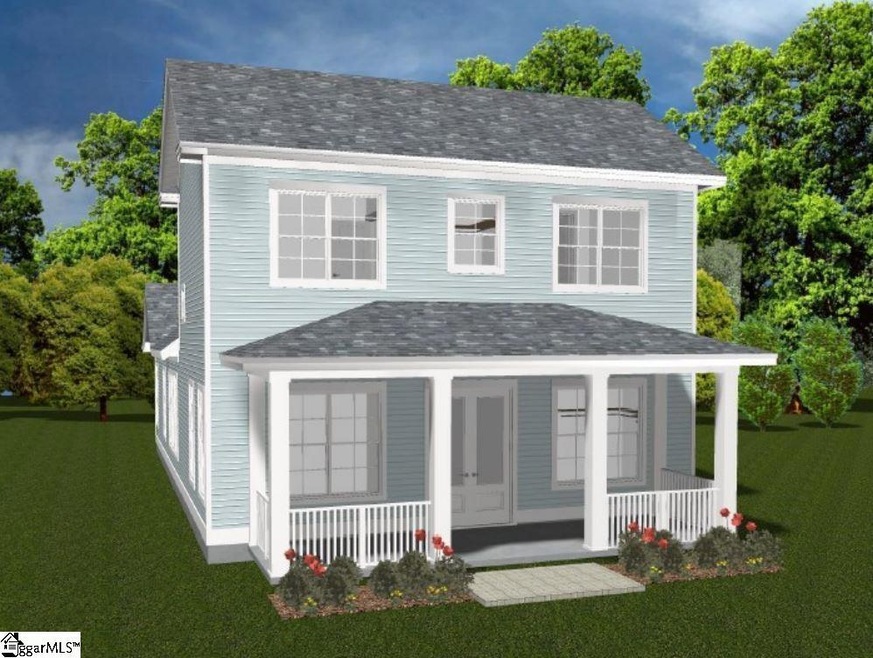
505 Lumpkin St Travelers Rest, SC 29690
Highlights
- Craftsman Architecture
- Great Room
- Home Office
- Gateway Elementary School Rated A-
- Quartz Countertops
- 5-minute walk to Buncombe Road Park
About This Home
As of June 2025Welcome home to Park North, Travelers Rest’s newest "Downtown North" location! Perfectly situated in the heart of the city is where you'll discover this one-of-a-kind walkable community with pedestrian access to MAIN STREET where the shopping, dining and the Swamp Rabbit Trail are a foot step away. Born from a deep and trusted history within the Travelers Rest community, Pinestone Builders has emerged to provide quality homes and a pleasurable buying experience while being a good steward to the land that we are entrusted. Some of the many included features are: 10 ft ceilings on the main floor, gas range and tankless gas hot water heater, gourmet kitchen, quartz countertops, tile backsplash, soft close cabinet doors/drawers in the kitchen, comfort height vanities and toilets, full yard irrigation and sod, TREX porch railings, beadboard ceilings and James Hardie fiber cement siding.
Last Agent to Sell the Property
Pinestone Realty, LLC License #90411 Listed on: 01/06/2025
Home Details
Home Type
- Single Family
Est. Annual Taxes
- $438
Year Built
- Built in 2025 | Under Construction
Lot Details
- 6,098 Sq Ft Lot
- Level Lot
- Sprinkler System
HOA Fees
- $125 Monthly HOA Fees
Home Design
- Home is estimated to be completed on 5/30/25
- Craftsman Architecture
- Brick Exterior Construction
- Slab Foundation
- Architectural Shingle Roof
Interior Spaces
- 2,200 Sq Ft Home
- 2,200-2,399 Sq Ft Home
- 2-Story Property
- Ceiling height of 9 feet or more
- Gas Log Fireplace
- Great Room
- Dining Room
- Home Office
Kitchen
- Double Oven
- Gas Cooktop
- Built-In Microwave
- Dishwasher
- Quartz Countertops
- Disposal
Flooring
- Carpet
- Laminate
- Ceramic Tile
Bedrooms and Bathrooms
- 3 Bedrooms | 1 Main Level Bedroom
- Walk-In Closet
- 2.5 Bathrooms
Laundry
- Laundry Room
- Laundry on main level
Attic
- Storage In Attic
- Pull Down Stairs to Attic
Parking
- 2 Car Detached Garage
- Garage Door Opener
Outdoor Features
- Patio
- Front Porch
Schools
- Gateway Elementary School
- Northwest Middle School
- Travelers Rest High School
Utilities
- Forced Air Heating and Cooling System
- Heating System Uses Natural Gas
- Tankless Water Heater
- Gas Water Heater
Community Details
- Built by Pinestone Builders
- Park North At Pinestone Subdivision, Hemlock Floorplan
- Mandatory home owners association
Listing and Financial Details
- Tax Lot 30
- Assessor Parcel Number 0485010106300
Ownership History
Purchase Details
Home Financials for this Owner
Home Financials are based on the most recent Mortgage that was taken out on this home.Similar Homes in Travelers Rest, SC
Home Values in the Area
Average Home Value in this Area
Purchase History
| Date | Type | Sale Price | Title Company |
|---|---|---|---|
| Deed | $618,664 | None Listed On Document | |
| Deed | $618,664 | None Listed On Document |
Property History
| Date | Event | Price | Change | Sq Ft Price |
|---|---|---|---|---|
| 07/22/2025 07/22/25 | Price Changed | $715,000 | -1.4% | $325 / Sq Ft |
| 06/29/2025 06/29/25 | For Sale | $725,000 | 0.0% | $330 / Sq Ft |
| 06/26/2025 06/26/25 | Off Market | $725,000 | -- | -- |
| 06/20/2025 06/20/25 | For Sale | $725,000 | 0.0% | $330 / Sq Ft |
| 06/20/2025 06/20/25 | Off Market | $725,000 | -- | -- |
| 06/13/2025 06/13/25 | For Sale | $725,000 | +17.2% | $330 / Sq Ft |
| 06/04/2025 06/04/25 | Sold | $618,664 | 0.0% | $281 / Sq Ft |
| 01/06/2025 01/06/25 | For Sale | $618,664 | -- | $281 / Sq Ft |
| 06/08/2024 06/08/24 | Pending | -- | -- | -- |
Tax History Compared to Growth
Tax History
| Year | Tax Paid | Tax Assessment Tax Assessment Total Assessment is a certain percentage of the fair market value that is determined by local assessors to be the total taxable value of land and additions on the property. | Land | Improvement |
|---|---|---|---|---|
| 2024 | $438 | $1,080 | $1,080 | $0 |
| 2023 | $438 | $1,080 | $1,080 | $0 |
Agents Affiliated with this Home
-
Thomas Cheves

Seller's Agent in 2025
Thomas Cheves
Coldwell Banker Caine/Williams
(864) 201-0006
8 in this area
142 Total Sales
-
Kelly Yhap
K
Seller's Agent in 2025
Kelly Yhap
Pinestone Realty, LLC
(864) 434-0795
34 in this area
127 Total Sales
Map
Source: Greater Greenville Association of REALTORS®
MLS Number: 1544988
APN: 0485.01-01-063.00
- 606 Lumpkin St
- 401 McKlee Dr
- 2133 N Highway 25 Bypass
- 0000 Forest Dr Unit 88,89,90
- 30 Farmview Dr
- 100 Pinelands Place
- 108 Pinelands Place
- 23 West Rd
- 6 State Road S-23-948
- 8 Spur Dr
- 210 Paris View Dr
- 404 McElhaney Rd
- 403 McElhaney Rd
- 101 Keene Dr
- 112 Halowell Ln
- 210 Brayton Ct
- 00 Refuge Dr
- 15 Halowell Ln
- 11 Halowell Ln
