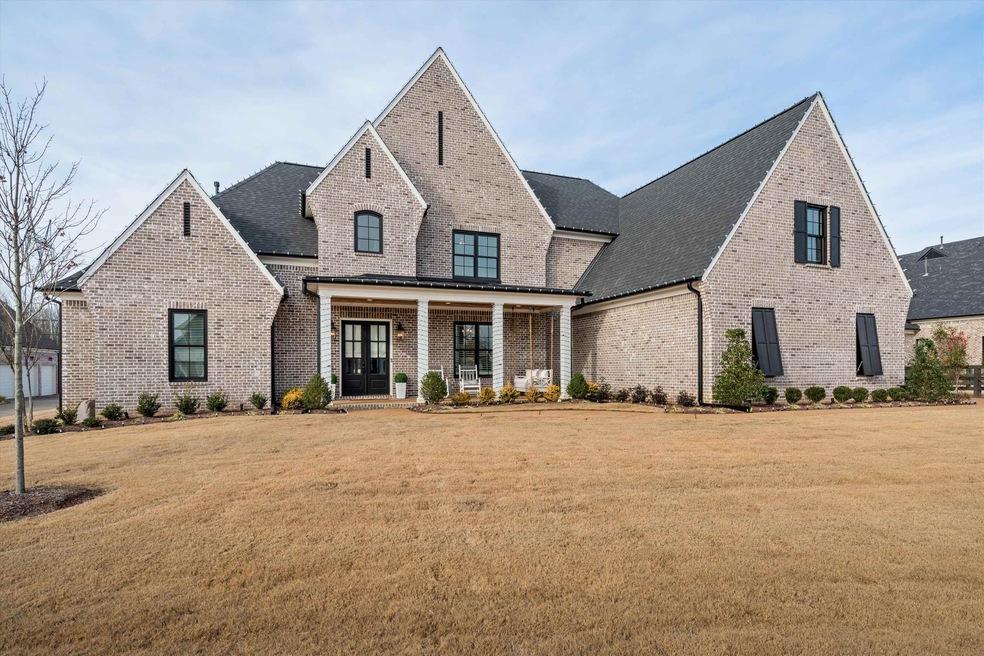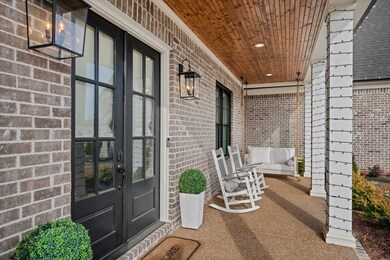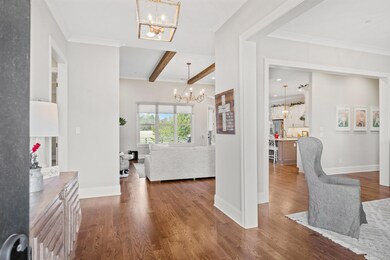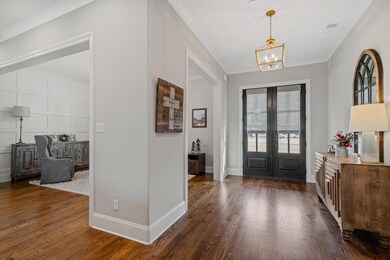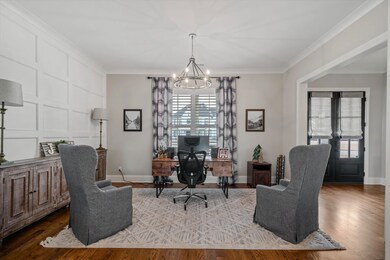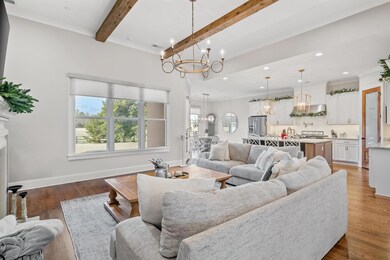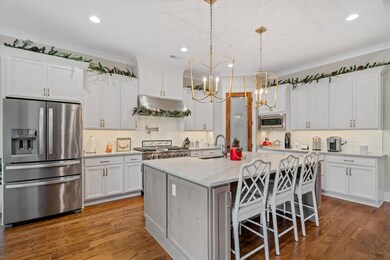
505 Magnolia Ln Piperton, TN 38017
Highlights
- Home Theater
- Landscaped Professionally
- Traditional Architecture
- Updated Kitchen
- Community Lake
- Wood Flooring
About This Home
As of June 2024Luxurious custom built one year old home with upgrades galore in the beautiful upscale Twin Lakes community. Large Chefs kitchen with huge island. Primary has a large spa inspired bathroom. Upstairs has two bedrooms, two baths, secluded media room and huge game room with a built in "Full Swing Golf Simulator" that stays or can be removed by seller. 3 car garage, nice covered patio with fireplace and gas line ready for your grill. Low Fayette county taxes but convenient to 385 and Collierville.
Home Details
Home Type
- Single Family
Est. Annual Taxes
- $2,765
Year Built
- Built in 2022
Lot Details
- 0.52 Acre Lot
- Landscaped Professionally
Home Design
- Traditional Architecture
- Slab Foundation
- Composition Shingle Roof
Interior Spaces
- 4,500-4,999 Sq Ft Home
- 4,696 Sq Ft Home
- 2-Story Property
- Smooth Ceilings
- Ceiling height of 9 feet or more
- Factory Built Fireplace
- Gas Log Fireplace
- Window Treatments
- Great Room
- Breakfast Room
- Dining Room
- Home Theater
- Home Office
- Play Room
- Laundry Room
- Attic
Kitchen
- Updated Kitchen
- Eat-In Kitchen
- Breakfast Bar
- Double Oven
- Gas Cooktop
- Microwave
- Dishwasher
- Kitchen Island
- Disposal
Flooring
- Wood
- Partially Carpeted
- Tile
Bedrooms and Bathrooms
- 4 Bedrooms | 2 Main Level Bedrooms
- Primary Bedroom on Main
- En-Suite Bathroom
- Walk-In Closet
- Primary Bathroom is a Full Bathroom
- Dual Vanity Sinks in Primary Bathroom
- Separate Shower
Parking
- 3 Car Attached Garage
- Side Facing Garage
- Garage Door Opener
- Driveway
Outdoor Features
- Covered Patio or Porch
Utilities
- Multiple cooling system units
- Central Heating and Cooling System
- Multiple Heating Units
- Heating System Uses Gas
- Gas Water Heater
Community Details
- Twin Lakes Of Piperton Subdivision
- Mandatory Home Owners Association
- Community Lake
Listing and Financial Details
- Assessor Parcel Number 164D B02900
Ownership History
Purchase Details
Home Financials for this Owner
Home Financials are based on the most recent Mortgage that was taken out on this home.Purchase Details
Home Financials for this Owner
Home Financials are based on the most recent Mortgage that was taken out on this home.Purchase Details
Purchase Details
Home Financials for this Owner
Home Financials are based on the most recent Mortgage that was taken out on this home.Similar Homes in the area
Home Values in the Area
Average Home Value in this Area
Purchase History
| Date | Type | Sale Price | Title Company |
|---|---|---|---|
| Warranty Deed | $865,000 | Erickson Title & Closing | |
| Quit Claim Deed | -- | Erickson Title & Closing | |
| Warranty Deed | $850,000 | -- | |
| Special Warranty Deed | $185,000 | None Available |
Mortgage History
| Date | Status | Loan Amount | Loan Type |
|---|---|---|---|
| Open | $310,000 | New Conventional | |
| Previous Owner | $146,484 | New Conventional | |
| Previous Owner | $188,911 | Commercial |
Property History
| Date | Event | Price | Change | Sq Ft Price |
|---|---|---|---|---|
| 06/18/2024 06/18/24 | Sold | $865,000 | -0.5% | $192 / Sq Ft |
| 05/10/2024 05/10/24 | Price Changed | $869,000 | -2.2% | $193 / Sq Ft |
| 05/08/2024 05/08/24 | Price Changed | $889,000 | +2.3% | $198 / Sq Ft |
| 05/08/2024 05/08/24 | Price Changed | $869,000 | -2.2% | $193 / Sq Ft |
| 04/03/2024 04/03/24 | Price Changed | $889,000 | -1.1% | $198 / Sq Ft |
| 03/01/2024 03/01/24 | For Sale | $899,000 | 0.0% | $200 / Sq Ft |
| 02/28/2024 02/28/24 | Price Changed | $899,000 | +5.8% | $200 / Sq Ft |
| 02/17/2023 02/17/23 | Sold | $850,000 | 0.0% | $189 / Sq Ft |
| 01/30/2023 01/30/23 | For Sale | $850,000 | 0.0% | $189 / Sq Ft |
| 01/29/2023 01/29/23 | Pending | -- | -- | -- |
| 01/28/2023 01/28/23 | For Sale | $850,000 | -- | $189 / Sq Ft |
Tax History Compared to Growth
Tax History
| Year | Tax Paid | Tax Assessment Tax Assessment Total Assessment is a certain percentage of the fair market value that is determined by local assessors to be the total taxable value of land and additions on the property. | Land | Improvement |
|---|---|---|---|---|
| 2024 | $2,765 | $171,850 | $23,750 | $148,100 |
| 2023 | $2,219 | $171,850 | $0 | $0 |
| 2022 | $2,765 | $171,850 | $23,750 | $148,100 |
| 2021 | $382 | $23,750 | $23,750 | $0 |
| 2020 | $447 | $23,750 | $23,750 | $0 |
| 2019 | $0 | $23,750 | $23,750 | $0 |
Agents Affiliated with this Home
-
Dewey Dillard

Seller's Agent in 2024
Dewey Dillard
Groome & Co.
(901) 218-1958
2 in this area
45 Total Sales
-
Lewis Marshall

Buyer's Agent in 2024
Lewis Marshall
BHHS McLemore & Co., Realty
(901) 605-7371
2 in this area
67 Total Sales
-
Melissa Blume Thompson

Seller's Agent in 2023
Melissa Blume Thompson
eXp Realty
(901) 729-9443
1 in this area
301 Total Sales
Map
Source: Memphis Area Association of REALTORS®
MLS Number: 10166663
APN: 024164D B 02900
- 245 N Lake Rd
- 680 Magnolia Ln
- 370 Wright Rd
- 45 Magnolia Cove
- 35 Windy Oaks Dr
- 325 Windover Rd
- 25 Windy Oaks Cove
- 20 Windy Oaks Cove
- 145 Southwind Cove
- 210 Poplar Acres Rd
- 0 Tennessee 196
- 0 Poplar Acres Rd
- 85 Piper Hollow Dr
- 0 Fletcher Rd
- 0 W Old State Line Rd
- 2155 Greenbrier Lakes Blvd N
- 300 Mary Taylor Way
- 145 Piperton Preserve Pkwy
- 155 Pkwy
- 2130 N Greenbrier Lakes Blvd
