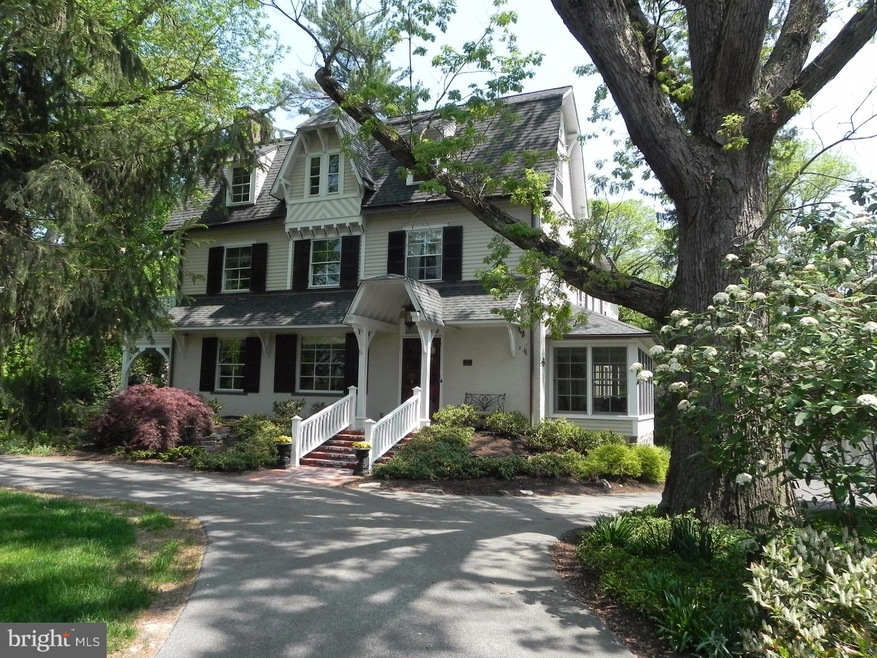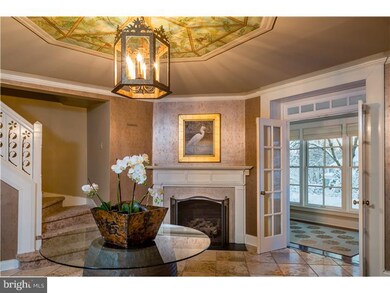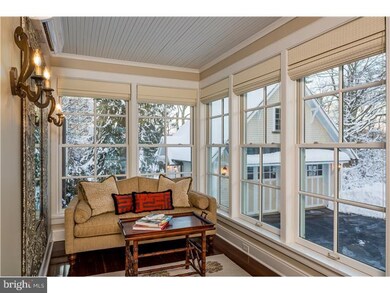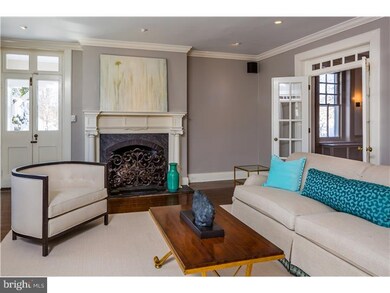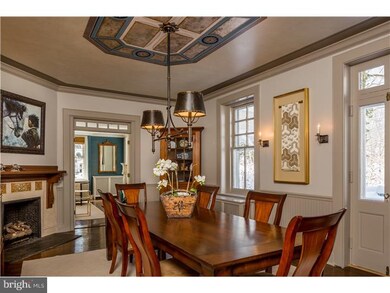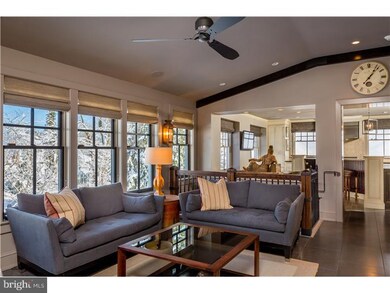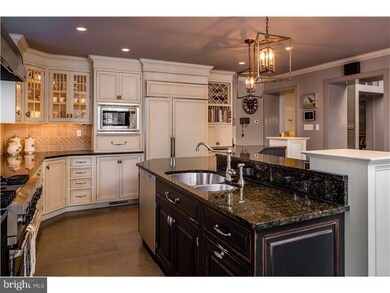
505 Montgomery Ln Wayne, PA 19087
Saint Davids NeighborhoodHighlights
- Spa
- Deck
- Victorian Architecture
- Radnor El School Rated A+
- Marble Flooring
- Attic
About This Home
As of July 2015MONTGOMERY LANE . . .RADNOR TOWNSHIP . . .LOCATION, LOCATION, LOCATION!!! "Lainshaw" is the completely renovated original home of Radnor's famed Montgomery family. While perfectly located on a very private and quiet cul-de-sac, the owners still enjoy the convenience of walking to the train, schools, dining and shopping. Lainshaw's architecturally significant interiors include high ceilings, large deep-silled windows, French doors, lovely working fireplaces as well as a modern floor plan, new baths and gourmet kitchen with ever-popular adjacent Family Room. The beautiful, professionally landscaped grounds feature a flat grassy back yard and well planned specimen plantings creating a private and tranquil setting for outdoor enjoyment and entertaining. All mechanicals are new. The selective appointments, luxurious finishes and high-end quality throughout this wonderful home cannot be replicated!
Last Buyer's Agent
Mike Holoka
Long & Foster Real Estate, Inc.
Home Details
Home Type
- Single Family
Est. Annual Taxes
- $16,658
Year Built
- Built in 1879
Lot Details
- 0.95 Acre Lot
- Cul-De-Sac
- Level Lot
- Back, Front, and Side Yard
- Property is in good condition
Parking
- 2 Car Detached Garage
- 3 Open Parking Spaces
- Driveway
Home Design
- Victorian Architecture
- Brick Exterior Construction
- Stone Foundation
- Pitched Roof
- Shingle Roof
- Wood Siding
Interior Spaces
- 6,166 Sq Ft Home
- Property has 3 Levels
- Wet Bar
- Ceiling height of 9 feet or more
- Ceiling Fan
- Skylights
- Stone Fireplace
- Brick Fireplace
- Family Room
- Living Room
- Dining Room
- Home Security System
- Laundry on upper level
- Attic
Kitchen
- Eat-In Kitchen
- Butlers Pantry
- Built-In Double Oven
- Built-In Range
- Dishwasher
- Kitchen Island
- Disposal
Flooring
- Wood
- Wall to Wall Carpet
- Marble
- Tile or Brick
Bedrooms and Bathrooms
- 6 Bedrooms
- En-Suite Primary Bedroom
- En-Suite Bathroom
- Walk-in Shower
Unfinished Basement
- Basement Fills Entire Space Under The House
- Exterior Basement Entry
Outdoor Features
- Spa
- Deck
- Patio
- Exterior Lighting
- Porch
Schools
- Radnor Elementary And Middle School
- Radnor High School
Utilities
- Forced Air Heating and Cooling System
- Radiator
- Heating System Uses Gas
- Back Up Gas Heat Pump System
- Hot Water Heating System
- 200+ Amp Service
- Electric Water Heater
- Cable TV Available
Community Details
- No Home Owners Association
Listing and Financial Details
- Tax Lot 082-000
- Assessor Parcel Number 36-02-01246-03
Ownership History
Purchase Details
Home Financials for this Owner
Home Financials are based on the most recent Mortgage that was taken out on this home.Purchase Details
Purchase Details
Purchase Details
Home Financials for this Owner
Home Financials are based on the most recent Mortgage that was taken out on this home.Similar Homes in the area
Home Values in the Area
Average Home Value in this Area
Purchase History
| Date | Type | Sale Price | Title Company |
|---|---|---|---|
| Deed | $1,550,000 | None Available | |
| Interfamily Deed Transfer | -- | None Available | |
| Interfamily Deed Transfer | -- | -- | |
| Deed | $540,000 | Commonwealth Land Title Ins |
Mortgage History
| Date | Status | Loan Amount | Loan Type |
|---|---|---|---|
| Open | $1,240,000 | New Conventional | |
| Previous Owner | $300,000 | Purchase Money Mortgage |
Property History
| Date | Event | Price | Change | Sq Ft Price |
|---|---|---|---|---|
| 05/10/2025 05/10/25 | For Sale | $2,850,000 | +83.9% | $439 / Sq Ft |
| 07/24/2015 07/24/15 | Sold | $1,550,000 | -8.6% | $251 / Sq Ft |
| 06/27/2015 06/27/15 | Pending | -- | -- | -- |
| 05/08/2015 05/08/15 | For Sale | $1,695,000 | -- | $275 / Sq Ft |
Tax History Compared to Growth
Tax History
| Year | Tax Paid | Tax Assessment Tax Assessment Total Assessment is a certain percentage of the fair market value that is determined by local assessors to be the total taxable value of land and additions on the property. | Land | Improvement |
|---|---|---|---|---|
| 2024 | $17,505 | $865,790 | $283,460 | $582,330 |
| 2023 | $16,811 | $865,790 | $283,460 | $582,330 |
| 2022 | $16,628 | $865,790 | $283,460 | $582,330 |
| 2021 | $26,708 | $865,790 | $283,460 | $582,330 |
| 2020 | $18,408 | $529,150 | $145,630 | $383,520 |
| 2019 | $17,888 | $529,150 | $145,630 | $383,520 |
| 2018 | $17,537 | $529,150 | $0 | $0 |
| 2017 | $17,170 | $529,150 | $0 | $0 |
| 2016 | $2,904 | $529,150 | $0 | $0 |
| 2015 | $2,904 | $529,150 | $0 | $0 |
| 2014 | $2,904 | $529,150 | $0 | $0 |
Agents Affiliated with this Home
-
Sue Fitzgerald

Seller's Agent in 2025
Sue Fitzgerald
Compass RE
(610) 209-9238
88 Total Sales
-
Barbara Cranford

Seller's Agent in 2015
Barbara Cranford
BHHS Fox & Roach
(610) 999-5095
25 Total Sales
-
Robin Pew

Seller Co-Listing Agent in 2015
Robin Pew
BHHS Fox & Roach
(610) 420-2900
21 Total Sales
-
M
Buyer's Agent in 2015
Mike Holoka
Long & Foster
Map
Source: Bright MLS
MLS Number: 1002596736
APN: 36-02-01246-03
- 460 King of Prussia Rd
- 458 Huston Rd
- 547 Saint Davids Ave
- 506 Hilaire Rd
- 701 King of Prussia Rd
- 500 E Lancaster Ave Unit 138C
- 201 Saint Davids Ct
- 213 Pine Tree Rd
- 317 E Beechtree Ln
- 266 N Aberdeen Ave
- 1054 Eagle Rd
- 321 E Beechtree Ln
- 238 N Aberdeen Ave
- 1052 Eagle Rd
- 313 E Beechtree Ln
- 206 N Aberdeen Ave Unit B
- 305 E Beechtree Ln
- 234 E Beechtree Ln
- 427 Radnor Street Rd
- 414 Radnor Rd
