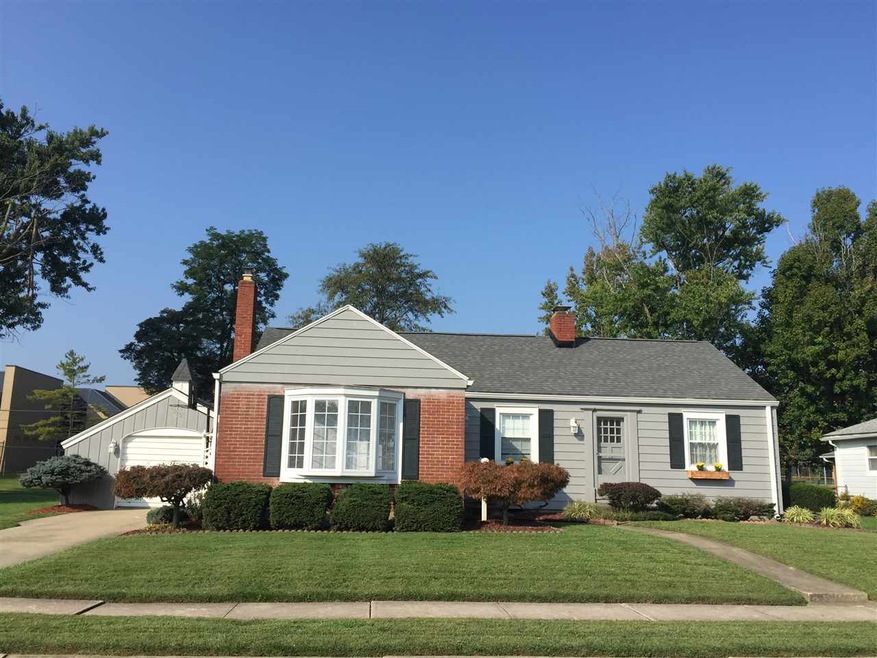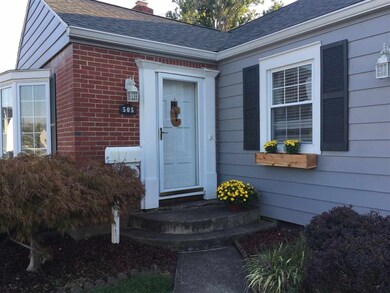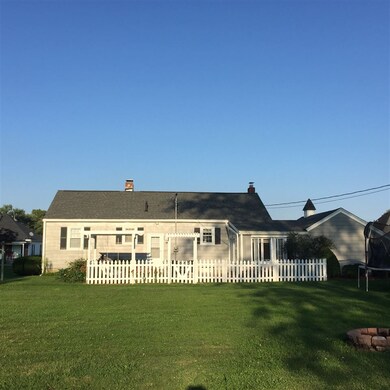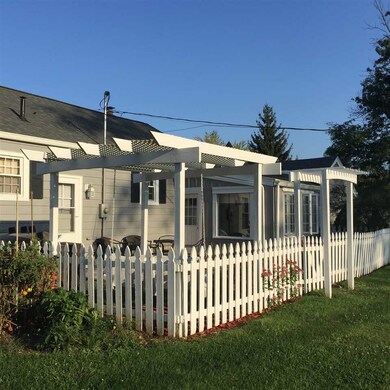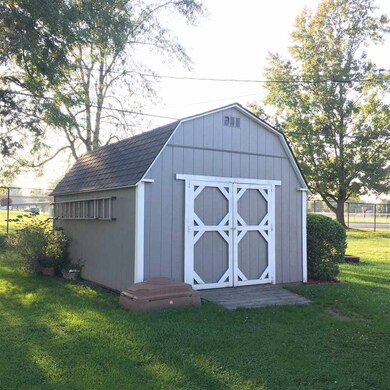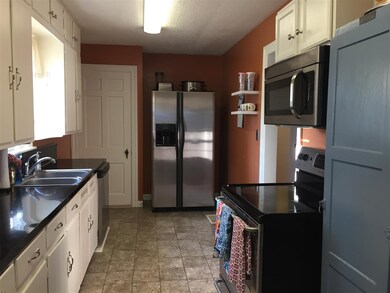
505 N 9th St Mitchell, IN 47446
3
Beds
1
Bath
1,230
Sq Ft
10,019
Sq Ft Lot
Highlights
- Fireplace in Bedroom
- 1 Car Attached Garage
- Bungalow
- Wood Flooring
- Patio
- 1-Story Property
About This Home
As of September 2019As you enter you can feel the warmth embrace you and you know that this is HOME! Adorable 3 bedroom, close to schools and easy access to Hwy 37. This well maintained home features hardwood floors, stainless steel appliances, 2 fireplaces, an attached garage, partial basement, and beautiful patio area. Call today to schedule you private showing!
Home Details
Home Type
- Single Family
Est. Annual Taxes
- $907
Year Built
- Built in 1930
Lot Details
- 10,019 Sq Ft Lot
- Lot Dimensions are 75x137
- Partially Fenced Property
- Wood Fence
- Landscaped
Parking
- 1 Car Attached Garage
- Driveway
Home Design
- Bungalow
- Brick Exterior Construction
- Shingle Roof
Interior Spaces
- 1-Story Property
- Wood Burning Fireplace
- Gas Log Fireplace
- Living Room with Fireplace
- 2 Fireplaces
- Electric Dryer Hookup
Kitchen
- Electric Oven or Range
- Laminate Countertops
Flooring
- Wood
- Carpet
- Vinyl
Bedrooms and Bathrooms
- 3 Bedrooms
- Fireplace in Bedroom
- 1 Full Bathroom
Partially Finished Basement
- Block Basement Construction
- 1 Bedroom in Basement
Utilities
- Forced Air Heating and Cooling System
- Heating System Uses Gas
Additional Features
- Patio
- Suburban Location
Listing and Financial Details
- Assessor Parcel Number 47-11-36-302-009.000-005
Ownership History
Date
Name
Owned For
Owner Type
Purchase Details
Listed on
Sep 20, 2017
Closed on
Jan 25, 2018
Sold by
Canada Matthew A and Cancada Kortni L
Bought by
Grannan Alexandria E
Seller's Agent
Karen Goodwine
Williams Carpenter Realtors
Buyer's Agent
Karen Goodwine
Williams Carpenter Realtors
List Price
$109,900
Sold Price
$100,000
Premium/Discount to List
-$9,900
-9.01%
Total Days on Market
102
Current Estimated Value
Home Financials for this Owner
Home Financials are based on the most recent Mortgage that was taken out on this home.
Estimated Appreciation
$61,378
Avg. Annual Appreciation
6.74%
Original Mortgage
$90,000
Outstanding Balance
$77,092
Interest Rate
3.99%
Mortgage Type
Stand Alone Refi Refinance Of Original Loan
Estimated Equity
$84,286
Map
Create a Home Valuation Report for This Property
The Home Valuation Report is an in-depth analysis detailing your home's value as well as a comparison with similar homes in the area
Similar Homes in Mitchell, IN
Home Values in the Area
Average Home Value in this Area
Purchase History
| Date | Type | Sale Price | Title Company |
|---|---|---|---|
| Warranty Deed | $100,000 | Thomas Title Company |
Source: Public Records
Mortgage History
| Date | Status | Loan Amount | Loan Type |
|---|---|---|---|
| Open | $90,000 | Stand Alone Refi Refinance Of Original Loan | |
| Previous Owner | $91,590 | Stand Alone Refi Refinance Of Original Loan |
Source: Public Records
Property History
| Date | Event | Price | Change | Sq Ft Price |
|---|---|---|---|---|
| 09/27/2019 09/27/19 | Sold | $114,900 | 0.0% | $93 / Sq Ft |
| 09/03/2019 09/03/19 | Pending | -- | -- | -- |
| 05/31/2019 05/31/19 | For Sale | $114,900 | +14.9% | $93 / Sq Ft |
| 01/25/2018 01/25/18 | Sold | $100,000 | -9.0% | $81 / Sq Ft |
| 12/31/2017 12/31/17 | Pending | -- | -- | -- |
| 09/20/2017 09/20/17 | For Sale | $109,900 | -- | $89 / Sq Ft |
Source: Indiana Regional MLS
Tax History
| Year | Tax Paid | Tax Assessment Tax Assessment Total Assessment is a certain percentage of the fair market value that is determined by local assessors to be the total taxable value of land and additions on the property. | Land | Improvement |
|---|---|---|---|---|
| 2024 | $120 | $0 | $0 | $0 |
| 2023 | $120 | $0 | $0 | $0 |
| 2022 | $0 | $0 | $0 | $0 |
| 2021 | $1,963 | $0 | $0 | $0 |
| 2020 | $1,963 | $97,400 | $9,100 | $88,300 |
| 2019 | $964 | $93,600 | $8,900 | $84,700 |
| 2018 | $932 | $90,400 | $8,800 | $81,600 |
| 2017 | $910 | $88,400 | $8,600 | $79,800 |
| 2016 | $907 | $88,600 | $8,600 | $80,000 |
| 2014 | $922 | $89,200 | $8,600 | $80,600 |
Source: Public Records
Source: Indiana Regional MLS
MLS Number: 201743837
APN: 47-11-36-302-009.000-005
Nearby Homes
- 509 N 8th St
- 825 W Hancock Ave
- 420 N 8th St
- 715 W Oak St
- 1120 Maple St
- 0 Passmore Hollow Rd
- 25 Copperhead Valley Rd
- 422 N 7th St
- 817 W Brook St
- 921 W Brook St
- 1122 N Marion St
- 703 W Brook St
- 1128 N Marion St
- 1120 W Oak St
- 391 Hel Mar Dr
- 305 N 6th St
- 402 W Hancock Ave
- 421 W Warren St
- 1211 W Main St
- Lot 11 Blue Bird Ln
