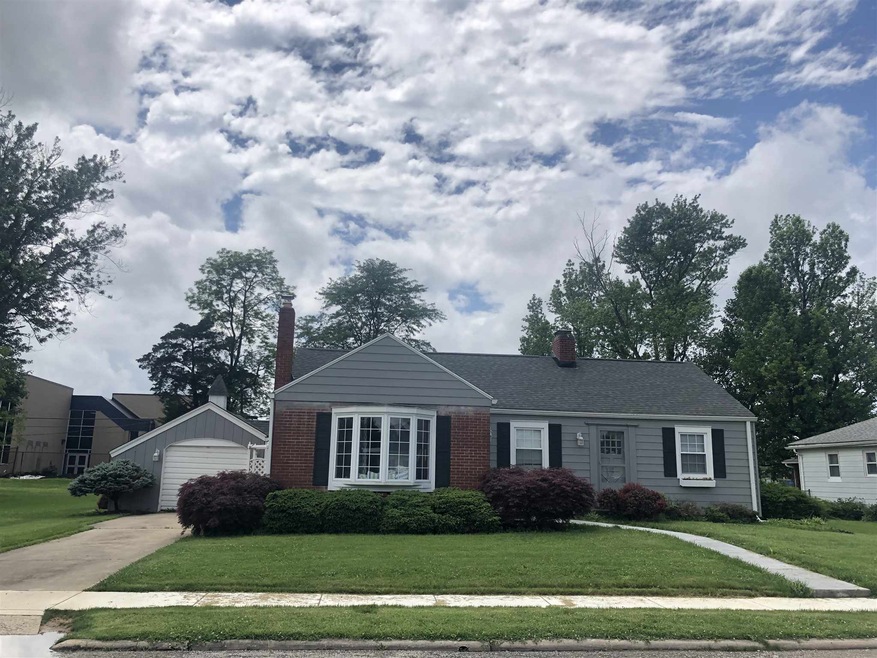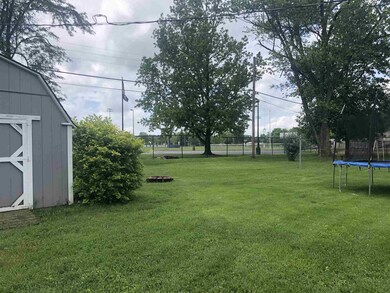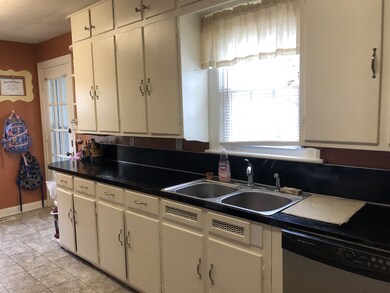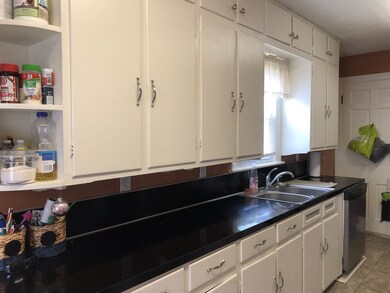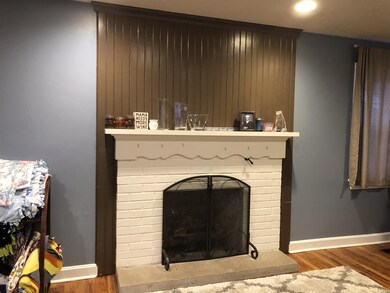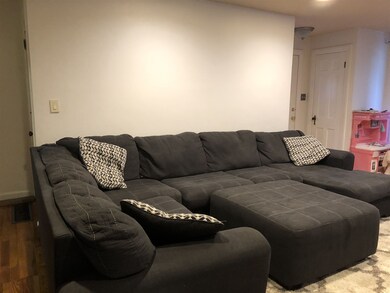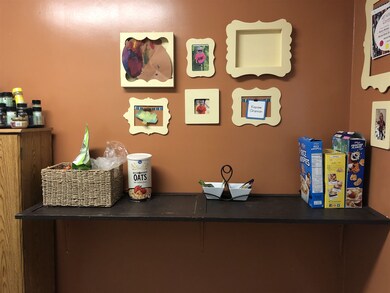
505 N 9th St Mitchell, IN 47446
Highlights
- Fireplace in Bedroom
- 2 Car Attached Garage
- Patio
- Wood Flooring
- Bathtub with Shower
- Bungalow
About This Home
As of September 2019WELCOME HOME! THIS ADORABLE 3 BEDROOM HOME HAS LOCATION, LOCATION, LOCATION!!! INSIDE YOU'LL FIND WARM HARDWOOD FLOORS, A LOVELY SUNROOM, STAINLESS APPLIANCES, 2 FIREPLACES AND AN ATTACHED GARAGE! THE FANTASTIC EXTERIOR HAS A SUPERB BACKYARD, NICE STORAGE BUILDING, NEW WALK AND LANDING IN FRONT, NEW PATIO PAD IN BACK AND MORE. IT ALSO HAS A BASEMENT AND A LARGE ATTIC FOR STORAGE! CALL TODAY TO SCHEDULE YOUR PRIVATE SHOWING.
Last Buyer's Agent
Greg Taylor
Keach & Grove Real Estate, LLC
Home Details
Home Type
- Single Family
Est. Annual Taxes
- $932
Year Built
- Built in 1930
Lot Details
- 10,019 Sq Ft Lot
- Lot Dimensions are 75 x 137
- Wood Fence
- Landscaped
Parking
- 2 Car Attached Garage
- Driveway
- Off-Street Parking
Home Design
- Bungalow
- Brick Exterior Construction
- Shingle Roof
Interior Spaces
- 1-Story Property
- Ceiling Fan
- Wood Burning Fireplace
- Gas Log Fireplace
- Living Room with Fireplace
- 2 Fireplaces
- Electric Dryer Hookup
Kitchen
- Electric Oven or Range
- Laminate Countertops
Flooring
- Wood
- Carpet
- Vinyl
Bedrooms and Bathrooms
- 3 Bedrooms
- Fireplace in Bedroom
- 1 Full Bathroom
- Bathtub with Shower
Partially Finished Basement
- Block Basement Construction
- Crawl Space
Schools
- Burris/Hatfield Elementary School
- Mitchell Middle School
- Mitchell High School
Utilities
- Forced Air Heating and Cooling System
- Heating System Uses Gas
- Cable TV Available
Additional Features
- Patio
- Suburban Location
Listing and Financial Details
- Assessor Parcel Number 47-11-36-302-009.000-005
Ownership History
Purchase Details
Home Financials for this Owner
Home Financials are based on the most recent Mortgage that was taken out on this home.Similar Homes in Mitchell, IN
Home Values in the Area
Average Home Value in this Area
Purchase History
| Date | Type | Sale Price | Title Company |
|---|---|---|---|
| Warranty Deed | $100,000 | Thomas Title Company |
Mortgage History
| Date | Status | Loan Amount | Loan Type |
|---|---|---|---|
| Open | $90,000 | New Conventional | |
| Previous Owner | $91,590 | Stand Alone Refi Refinance Of Original Loan |
Property History
| Date | Event | Price | Change | Sq Ft Price |
|---|---|---|---|---|
| 09/27/2019 09/27/19 | Sold | $114,900 | 0.0% | $93 / Sq Ft |
| 09/03/2019 09/03/19 | Pending | -- | -- | -- |
| 05/31/2019 05/31/19 | For Sale | $114,900 | +14.9% | $93 / Sq Ft |
| 01/25/2018 01/25/18 | Sold | $100,000 | -9.0% | $81 / Sq Ft |
| 12/31/2017 12/31/17 | Pending | -- | -- | -- |
| 09/20/2017 09/20/17 | For Sale | $109,900 | -- | $89 / Sq Ft |
Tax History Compared to Growth
Tax History
| Year | Tax Paid | Tax Assessment Tax Assessment Total Assessment is a certain percentage of the fair market value that is determined by local assessors to be the total taxable value of land and additions on the property. | Land | Improvement |
|---|---|---|---|---|
| 2024 | $120 | $0 | $0 | $0 |
| 2023 | $120 | $0 | $0 | $0 |
| 2022 | $0 | $0 | $0 | $0 |
| 2021 | $1,963 | $0 | $0 | $0 |
| 2020 | $1,963 | $97,400 | $9,100 | $88,300 |
| 2019 | $964 | $93,600 | $8,900 | $84,700 |
| 2018 | $932 | $90,400 | $8,800 | $81,600 |
| 2017 | $910 | $88,400 | $8,600 | $79,800 |
| 2016 | $907 | $88,600 | $8,600 | $80,000 |
| 2014 | $922 | $89,200 | $8,600 | $80,600 |
Agents Affiliated with this Home
-

Seller's Agent in 2019
Karen Goodwine
Williams Carpenter Realtors
(812) 276-8280
20 in this area
260 Total Sales
-
G
Buyer's Agent in 2019
Greg Taylor
Keach & Grove Real Estate, LLC
Map
Source: Indiana Regional MLS
MLS Number: 201922043
APN: 47-11-36-302-009.000-005
- 420 N 8th St
- 1135 N 9th St
- 1336 N 9th St
- 1120 Maple St
- 0 Passmore Hollow Rd
- 25 Copperhead Valley Rd
- 448 N 7th St
- 921 W Brook St
- 1120 W Oak St
- 391 Hel Mar Dr
- 1206 W Brook St
- 1211 W Main St
- Lot 11 Blue Bird Ln
- Lot 9 Blue Bird Ln
- 124 Blue Bird Ln
- Lot 19 Blue Bird Ln
- Lot 16 Blue Bird Ln
- Lot 17 Blue Bird Ln
- Lot 18 Blue Bird Ln
- Lot 20 Blue Bird Ln
