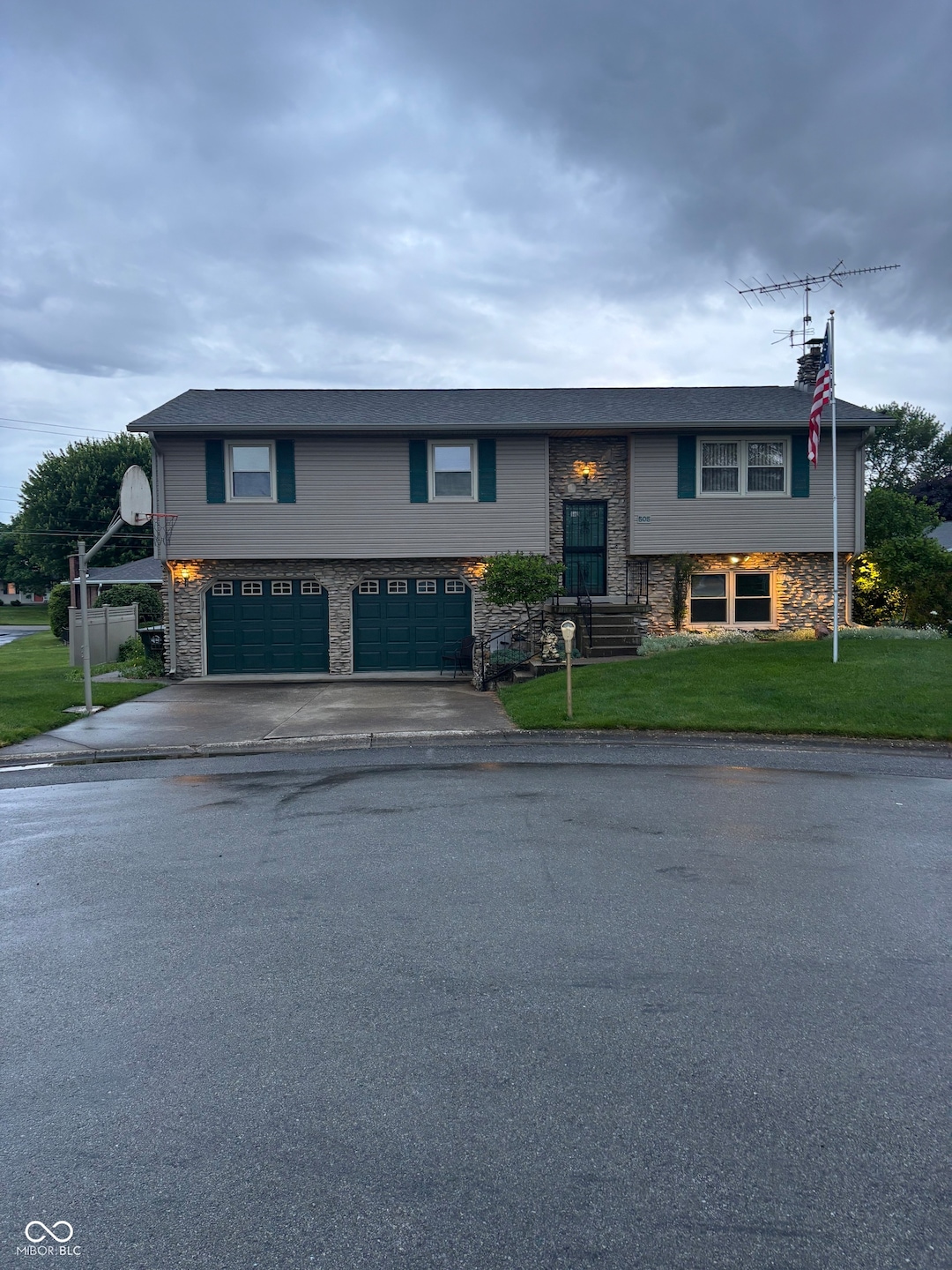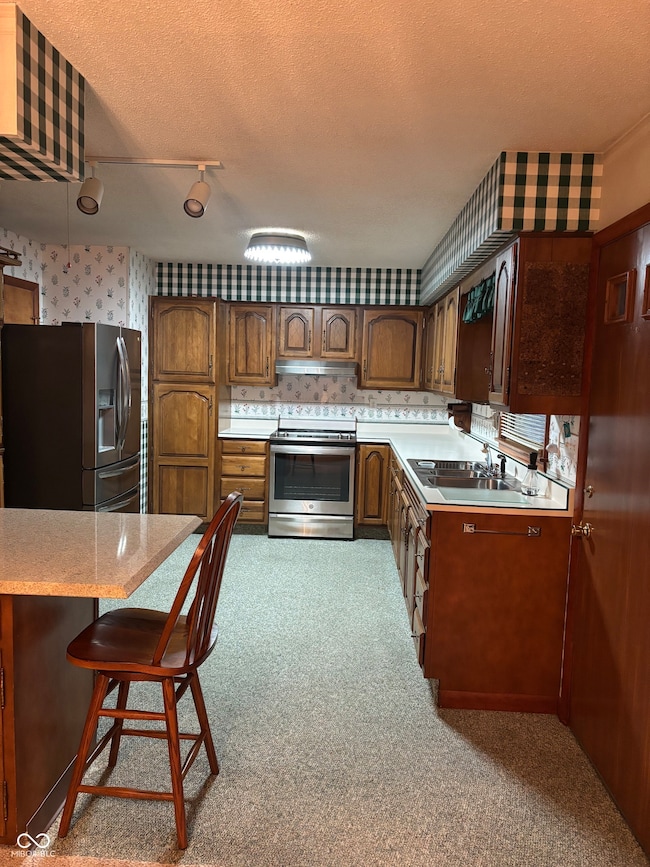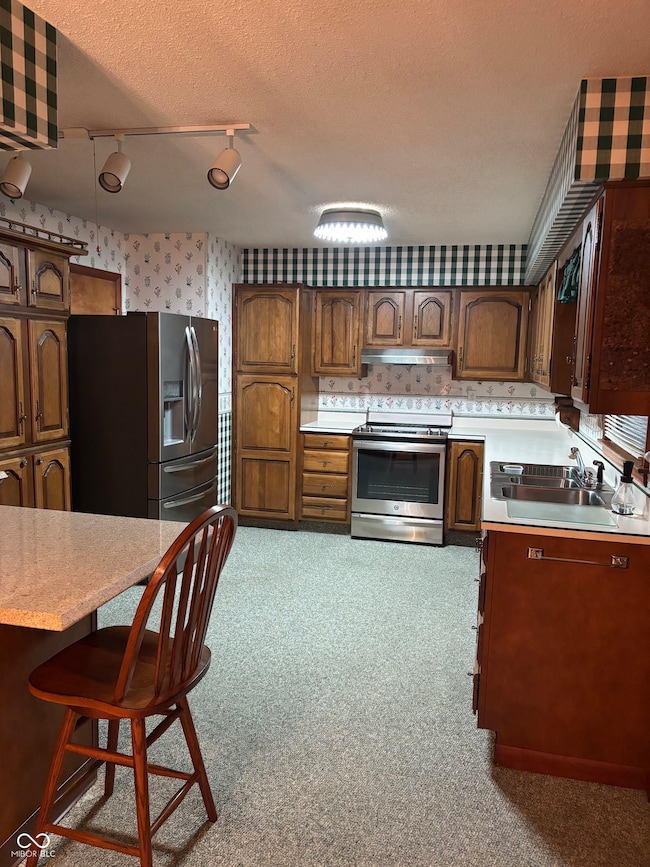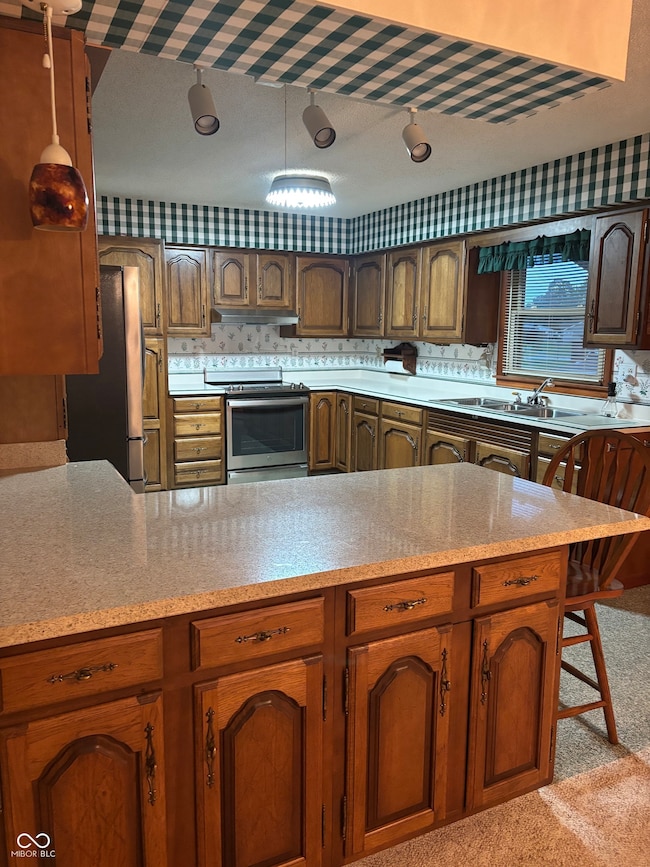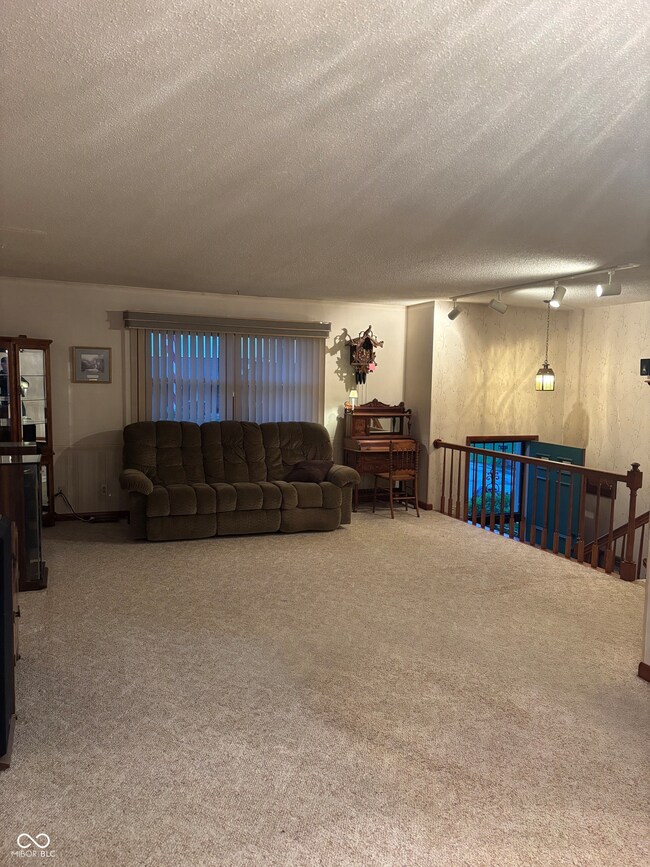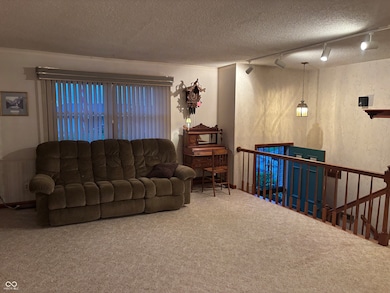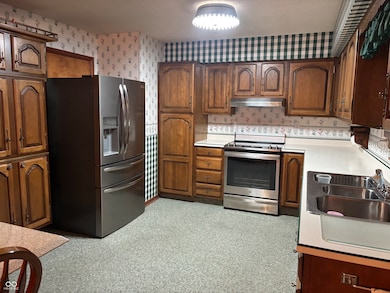
505 N Edward Dr Greensburg, IN 47240
Estimated payment $1,629/month
Highlights
- Popular Property
- Above Ground Pool
- Neighborhood Views
- Basketball Court
- No HOA
- Covered patio or porch
About This Home
Welcome to 505 N. Edward Dr. in Greensburg, a charming and spacious 3-bedroom, 2-bath home nestled in a quiet neighborhood near local schools. This well-maintained property offers a warm and inviting atmosphere, with a comfortable layout and thoughtful features throughout. Inside, you'll find a generous living space that includes a finished downstairs living area complete with built-in cabinetry-perfect for a second family room, media space, or home office. Storage is plentiful throughout the home, offering practical solutions for everyday living. Step outside and you'll be impressed by the home's many outdoor amenities. A covered front porch welcomes you in, while the backyard features a large patio and deck-ideal for entertaining or simply relaxing outdoors. The above-ground pool offers a refreshing retreat during the summer months, and the home is already wired for a hot tub, adding potential for even more comfort and luxury. The property also includes a nice-sized yard with plenty of room for play, gardening, or pets, and a two-car garage that provides secure parking and additional storage. Combining convenience, comfort, and excellent outdoor living, this mulit-level property is the perfect place to call home.
Last Listed By
RE/MAX Tower Brokerage Email: mikeseftonhomes@gmail.com License #RB14040531 Listed on: 05/22/2025

Home Details
Home Type
- Single Family
Est. Annual Taxes
- $570
Year Built
- Built in 1976
Parking
- 2 Car Attached Garage
- Garage Door Opener
Home Design
- Block Foundation
- Vinyl Construction Material
Interior Spaces
- Multi-Level Property
- Woodwork
- Vinyl Clad Windows
- Combination Dining and Living Room
- Carpet
- Neighborhood Views
- Fire and Smoke Detector
Kitchen
- Electric Oven
- Disposal
Bedrooms and Bathrooms
- 3 Bedrooms
Laundry
- Dryer
- Washer
Finished Basement
- Exterior Basement Entry
- Fireplace in Basement
- Laundry in Basement
Outdoor Features
- Above Ground Pool
- Basketball Court
- Balcony
- Covered patio or porch
- Fire Pit
- Shed
- Storage Shed
Schools
- Greensburg Elementary School
- Greensburg Community Jr High Middle School
- Greensburg Community High School
Additional Features
- 9,888 Sq Ft Lot
- Forced Air Heating System
Community Details
- No Home Owners Association
- Charles Lee Subdivision
Listing and Financial Details
- Tax Lot 22
- Assessor Parcel Number 161101310011000016
Map
Home Values in the Area
Average Home Value in this Area
Tax History
| Year | Tax Paid | Tax Assessment Tax Assessment Total Assessment is a certain percentage of the fair market value that is determined by local assessors to be the total taxable value of land and additions on the property. | Land | Improvement |
|---|---|---|---|---|
| 2024 | $570 | $152,800 | $28,400 | $124,400 |
| 2023 | $483 | $145,100 | $28,400 | $116,700 |
| 2022 | $1,241 | $183,300 | $24,700 | $158,600 |
| 2021 | $1,006 | $167,600 | $24,700 | $142,900 |
| 2020 | $894 | $160,700 | $24,700 | $136,000 |
| 2019 | $663 | $142,400 | $18,900 | $123,500 |
| 2018 | $656 | $142,400 | $18,900 | $123,500 |
| 2017 | $621 | $141,700 | $18,900 | $122,800 |
| 2016 | $488 | $134,200 | $18,900 | $115,300 |
| 2014 | $388 | $129,700 | $24,100 | $105,600 |
| 2013 | $391 | $129,800 | $24,100 | $105,700 |
Property History
| Date | Event | Price | Change | Sq Ft Price |
|---|---|---|---|---|
| 05/22/2025 05/22/25 | For Sale | $298,020 | -- | $147 / Sq Ft |
Similar Homes in the area
Source: MIBOR Broker Listing Cooperative®
MLS Number: 22040642
APN: 16-11-01-310-011.000-016
- 431 N Wilder St
- 1246 E Richards St
- 404 N Lincoln St
- 623 E Main St
- 520 E Main St
- 310 E Central Ave
- 315 E North St
- 532 N Franklin St
- 1069 E Sleepy Hollow Dr
- 1125 E Sleepy Hollow Dr
- 1131 E Sleepy Hollow Dr
- 1139 E Sleepy Hollow Dr
- 1130 E Sleepy Hollow Dr
- 1025 E Sleepy Hollow Dr
- 1208 N Lincoln St
- 1075 E Greyhawk Ln
- 1070 E Greyhawk Ln
- 1085 E Greyhawk Ln
- 620 S Stone Creek Dr
- 608 S Stone Creek Dr
