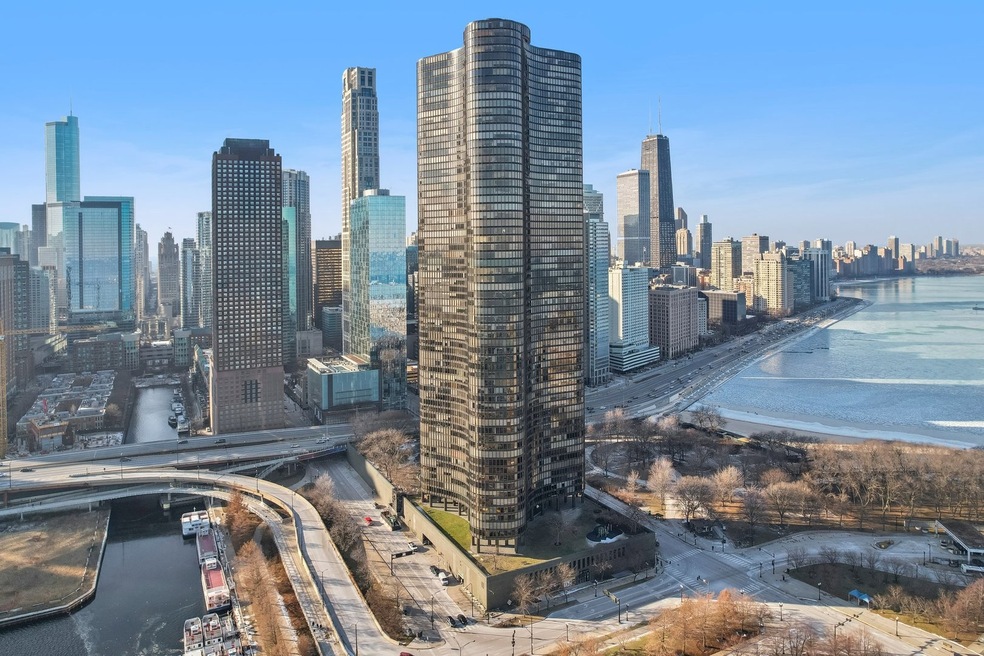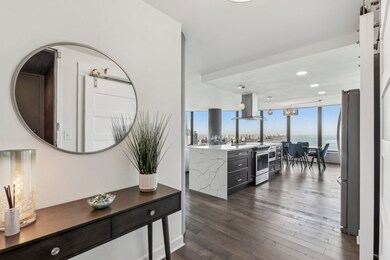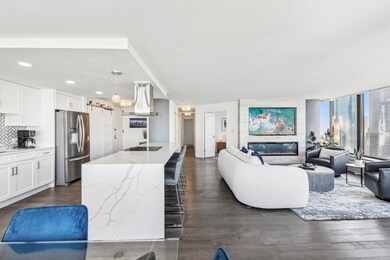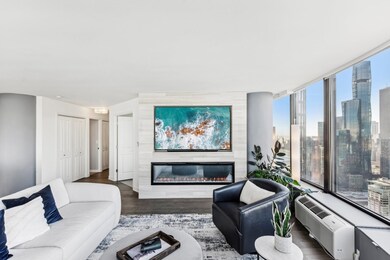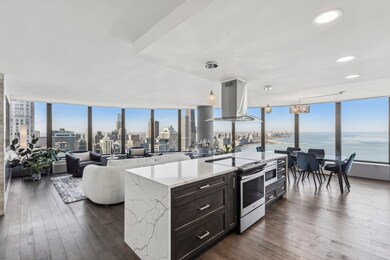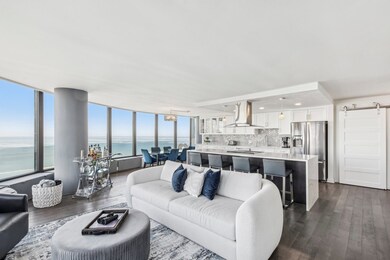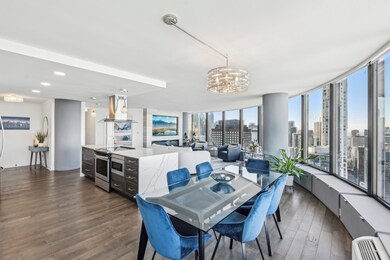
Lake Point Tower 505 N Lake Shore Dr Unit 6102 Chicago, IL 60611
Streeterville NeighborhoodHighlights
- Doorman
- Fitness Center
- Waterfront
- Steam Room
- In Ground Pool
- 2-minute walk to Addams (Jane) Memorial Park
About This Home
As of April 2025Experience stunning, unobstructed lake AND city views from the preferred 02 tier on the 61st floor of iconic Lake Point Tower. This spacious 1,800 sq ft 3-bedroom, 2.5-bathroom condo was completely renovated in 2021 with an exquisite, open-concept kitchen customized with white quartz countertops, stainless steel appliances, and sleek two-toned cabinetry. The kitchen flows seamlessly into the dining and living areas, making the space ideal for entertaining. You and your guests will be captivated by the unparalleled views expanding from the Chicago skyline, Lake Michigan, and the entire shoreline to the northern suburbs. Sunrises and sunsets from this unit are unique and dramatic ways to start and end your day. Other key features of this home include motorized blinds throughout, large bedrooms equipped with custom closet organizers, and independent temperature control. The primary bedroom offers a large walk-in closet providing ample storage space. Enjoy in-unit laundry with a full-size, front-loading washer and dryer. All bathrooms have been fitted with custom vanities, modern fixtures, and heated flooring in the full baths. Lake Point Tower is superbly maintained and offers exceptional amenities, including a state-of-the-art health club, racquetball court, steam/sauna rooms, indoor & outdoor pools, business center, community room, library, bike room, playroom, dry cleaners, market, restaurant, and a private 2.5-acre park with a playground, lagoon, and BBQ area. Access to CTA & the lakefront bike/jogging trails is just steps away. This is a highly walkable area with Navy Pier, Ohio Street Beach, Olive Park, Magnificent Mile shopping, and endless dining options within just a few blocks. This is an absolute must-see!
Last Agent to Sell the Property
Kellye Jackson
Redfin Corporation License #475183372 Listed on: 03/05/2025

Property Details
Home Type
- Condominium
Est. Annual Taxes
- $16,035
Year Built
- Built in 1968 | Remodeled in 2021
Lot Details
HOA Fees
- $1,766 Monthly HOA Fees
Parking
- 1 Car Garage
Home Design
- Steel Siding
Interior Spaces
- 1,687 Sq Ft Home
- Decorative Fireplace
- Electric Fireplace
- Family Room
- Living Room with Fireplace
- Combination Dining and Living Room
- Storage
Kitchen
- Cooktop<<rangeHoodToken>>
- <<microwave>>
- Dishwasher
- Stainless Steel Appliances
- Disposal
Flooring
- Wood
- Carpet
Bedrooms and Bathrooms
- 3 Bedrooms
- 3 Potential Bedrooms
- Walk-In Closet
- Dual Sinks
Laundry
- Laundry Room
- Dryer
- Washer
Outdoor Features
- In Ground Pool
- Outdoor Grill
Schools
- Ogden Elementary
- Wells Community Academy Senior H High School
Utilities
- Forced Air Zoned Heating and Cooling System
- Lake Michigan Water
- Multiple Water Heaters
- Cable TV Available
Community Details
Overview
- Association fees include water, insurance, doorman, tv/cable, clubhouse, exercise facilities, pool, exterior maintenance, lawn care, snow removal, internet
- 875 Units
- Lydia Sarcinella Association, Phone Number (312) 467-0505
- High-Rise Condominium
- Property managed by First Service Residential
- Lock-and-Leave Community
- 70-Story Property
Amenities
- Doorman
- Valet Parking
- Sundeck
- Restaurant
- Steam Room
- Business Center
- Party Room
- Coin Laundry
- Elevator
- Service Elevator
- Package Room
- Convenience Store
- Community Storage Space
Recreation
- Community Spa
- Park
- Bike Trail
Pet Policy
- Pets up to 55 lbs
- Dogs and Cats Allowed
Security
- Resident Manager or Management On Site
Ownership History
Purchase Details
Home Financials for this Owner
Home Financials are based on the most recent Mortgage that was taken out on this home.Purchase Details
Purchase Details
Purchase Details
Home Financials for this Owner
Home Financials are based on the most recent Mortgage that was taken out on this home.Purchase Details
Home Financials for this Owner
Home Financials are based on the most recent Mortgage that was taken out on this home.Purchase Details
Purchase Details
Purchase Details
Purchase Details
Home Financials for this Owner
Home Financials are based on the most recent Mortgage that was taken out on this home.Similar Homes in Chicago, IL
Home Values in the Area
Average Home Value in this Area
Purchase History
| Date | Type | Sale Price | Title Company |
|---|---|---|---|
| Deed | -- | Chicago Title | |
| Deed | $865,000 | Chicago Title | |
| Quit Claim Deed | -- | None Listed On Document | |
| Warranty Deed | $900,000 | None Listed On Document | |
| Warranty Deed | $685,000 | Proper Title Llc | |
| Interfamily Deed Transfer | -- | None Available | |
| Quit Claim Deed | -- | -- | |
| Trustee Deed | $23,000 | -- | |
| Joint Tenancy Deed | $395,000 | -- |
Mortgage History
| Date | Status | Loan Amount | Loan Type |
|---|---|---|---|
| Previous Owner | $675,000 | Balloon | |
| Previous Owner | $500,000 | Credit Line Revolving | |
| Previous Owner | $220,500 | Unknown | |
| Previous Owner | $245,000 | No Value Available |
Property History
| Date | Event | Price | Change | Sq Ft Price |
|---|---|---|---|---|
| 07/18/2025 07/18/25 | For Rent | $7,000 | 0.0% | -- |
| 04/10/2025 04/10/25 | Sold | $865,000 | -3.9% | $513 / Sq Ft |
| 03/17/2025 03/17/25 | Pending | -- | -- | -- |
| 03/05/2025 03/05/25 | For Sale | $899,998 | 0.0% | $533 / Sq Ft |
| 05/12/2022 05/12/22 | Sold | $900,000 | -2.7% | $500 / Sq Ft |
| 04/09/2022 04/09/22 | For Sale | $924,950 | +35.0% | $514 / Sq Ft |
| 04/08/2022 04/08/22 | Pending | -- | -- | -- |
| 08/18/2020 08/18/20 | Sold | $685,000 | -6.2% | $381 / Sq Ft |
| 08/07/2020 08/07/20 | Pending | -- | -- | -- |
| 06/27/2020 06/27/20 | Price Changed | $730,000 | -2.7% | $406 / Sq Ft |
| 03/21/2020 03/21/20 | For Sale | $750,000 | 0.0% | $417 / Sq Ft |
| 03/17/2020 03/17/20 | Pending | -- | -- | -- |
| 02/23/2020 02/23/20 | For Sale | $750,000 | -- | $417 / Sq Ft |
Tax History Compared to Growth
Tax History
| Year | Tax Paid | Tax Assessment Tax Assessment Total Assessment is a certain percentage of the fair market value that is determined by local assessors to be the total taxable value of land and additions on the property. | Land | Improvement |
|---|---|---|---|---|
| 2024 | $16,035 | $87,936 | $5,054 | $82,882 |
| 2023 | $15,632 | $76,000 | $4,080 | $71,920 |
| 2022 | $15,632 | $76,000 | $4,080 | $71,920 |
| 2021 | $15,283 | $75,999 | $4,079 | $71,920 |
| 2020 | $16,449 | $73,841 | $3,143 | $70,698 |
| 2019 | $16,107 | $80,169 | $3,143 | $77,026 |
| 2018 | $15,836 | $80,169 | $3,143 | $77,026 |
| 2017 | $15,396 | $71,518 | $2,678 | $68,840 |
| 2016 | $14,324 | $71,518 | $2,678 | $68,840 |
| 2015 | $13,105 | $71,518 | $2,678 | $68,840 |
| 2014 | $13,281 | $71,579 | $2,095 | $69,484 |
| 2013 | $13,018 | $71,579 | $2,095 | $69,484 |
Agents Affiliated with this Home
-
Kathryn Hellmann

Seller's Agent in 2025
Kathryn Hellmann
Berkshire Hathaway HomeServices Chicago
(773) 320-8942
2 in this area
25 Total Sales
-
K
Seller's Agent in 2025
Kellye Jackson
Redfin Corporation
-
Shawn Jones

Seller's Agent in 2022
Shawn Jones
Berkshire Hathaway HomeServices Chicago
(708) 785-2523
3 in this area
93 Total Sales
-
J
Buyer's Agent in 2022
Jerry Brown
Redfin Corporation
-
Cindy Cook

Seller's Agent in 2020
Cindy Cook
@ Properties
(773) 383-4345
16 in this area
56 Total Sales
-
J
Seller Co-Listing Agent in 2020
Jean Ward
@ Properties
About Lake Point Tower
Map
Source: Midwest Real Estate Data (MRED)
MLS Number: 12304354
APN: 17-10-214-016-1077
- 505 N Lake Shore Dr Unit 6404
- 505 N Lake Shore Dr Unit 1006
- 505 N Lake Shore Dr Unit 5104-5
- 505 N Lake Shore Dr Unit 4105
- 505 N Lake Shore Dr Unit 1209-10
- 505 N Lake Shore Dr Unit 5910-5911
- 505 N Lake Shore Dr Unit 2110-11
- 505 N Lake Shore Dr Unit 408
- 505 N Lake Shore Dr Unit 516
- 505 N Lake Shore Dr Unit 2017
- 505 N Lake Shore Dr Unit 518
- 505 N Lake Shore Dr Unit 2206-2207
- 505 N Lake Shore Dr Unit 5201
- 505 N Lake Shore Dr Unit 1617-18
- 505 N Lake Shore Dr Unit 708-709
- 505 N Lake Shore Dr Unit 4907
- 505 N Lake Shore Dr Unit 1515
- 505 N Lake Shore Dr Unit 6304-6305
- 505 N Lake Shore Dr Unit 6204
- 505 N Lake Shore Dr Unit 4412
