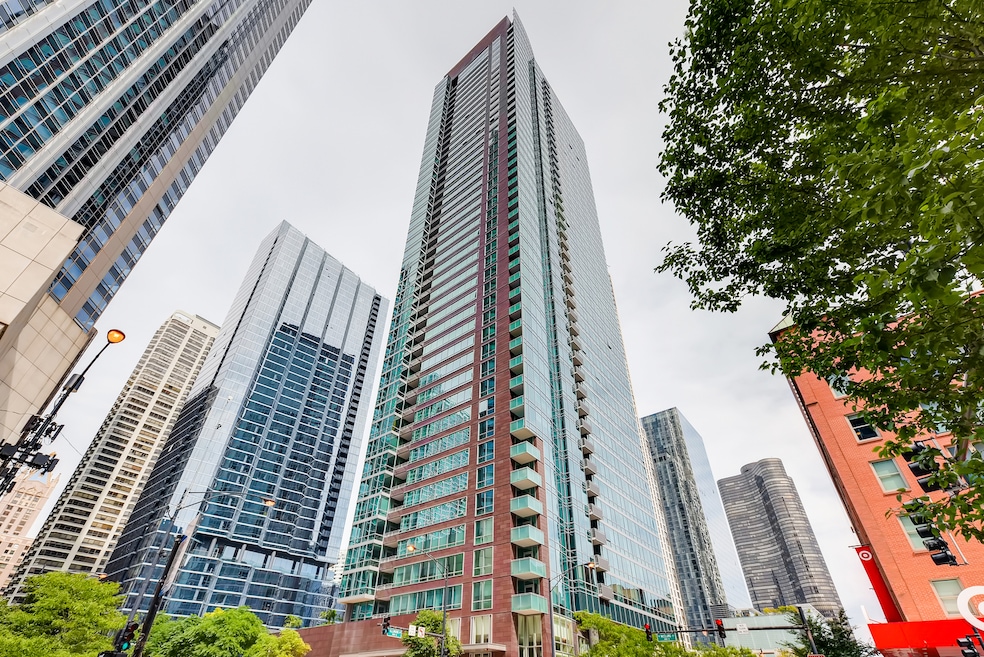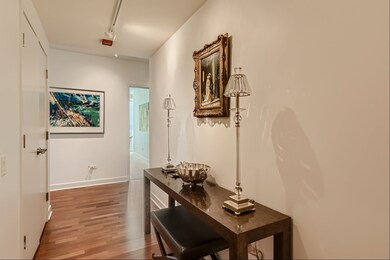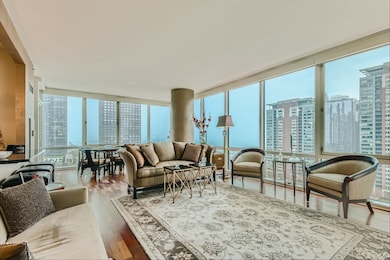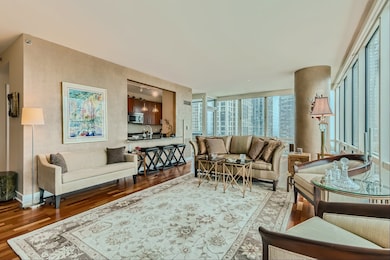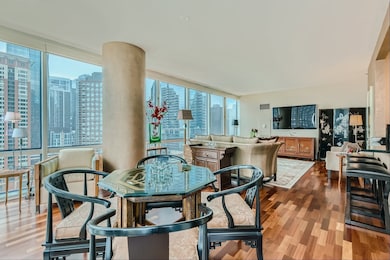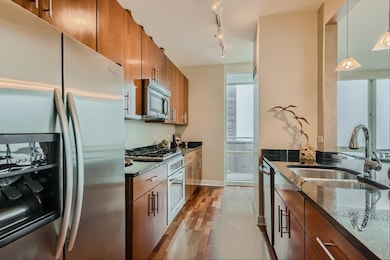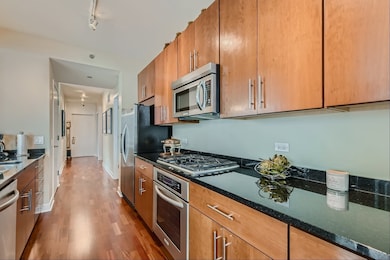
ParkView Condominiums 505 N Mcclurg Ct Unit 1903 Chicago, IL 60611
Streeterville NeighborhoodEstimated payment $7,868/month
Highlights
- Doorman
- Deck
- Wood Flooring
- Fitness Center
- Property is near a park
- 1-minute walk to Bennet park
About This Home
MOTIVATED SELLER! Exquisite views from this beautiful 3BD / 2.1BA, southeast corner condo. This gorgeous unit offers stunning panoramic views of the lake, city and river, all through its floor to ceiling windows, which are complemented by hardwood flooring in the foyer, living room, and dining area. The open kitchen includes 42" cherry cabinets, stainless appliances, granite countertops, tiled backsplash, breakfast bar as well as a panty. Both ensuite bedrooms have large walk-in closets with primary suite offering dual vanity and separate shower. All this and more in this full amenity building with outdoor pool, fitness center, club room, bike room, 24hr door staff and on-site management. Building sits on a 1.5 acre park that was redone and designed by Michael Van Valkenburgh Associates. All in the heart of Streeterville! Walking distance from Navy Pier and Magnificent Mile.1 deeded Parking space available for purchase $50k
Listing Agent
Jameson Sotheby's Intl Realty Brokerage Phone: (708) 699-6090 License #475161253 Listed on: 01/31/2025

Property Details
Home Type
- Condominium
Est. Annual Taxes
- $19,115
Year Built
- Built in 2008
Lot Details
- Dog Run
- Additional Parcels
HOA Fees
- $1,409 Monthly HOA Fees
Parking
- 1 Car Garage
- Driveway
Home Design
- Reinforced Caisson Foundation
- Concrete Block And Stucco Construction
Interior Spaces
- 1,803 Sq Ft Home
- Window Treatments
- Entrance Foyer
- Family Room
- Combination Dining and Living Room
- Laundry Room
Kitchen
- Cooktop
- Microwave
- Dishwasher
- Stainless Steel Appliances
- Disposal
Flooring
- Wood
- Carpet
Bedrooms and Bathrooms
- 3 Bedrooms
- 3 Potential Bedrooms
- Walk-In Closet
- Dual Sinks
- Separate Shower
Outdoor Features
- Balcony
- Deck
Location
- Property is near a park
Schools
- Ogden Elementary School
Utilities
- Forced Air Heating and Cooling System
- Lake Michigan Water
Listing and Financial Details
- Homeowner Tax Exemptions
Community Details
Overview
- Association fees include heat, air conditioning, water, gas, doorman, tv/cable, exercise facilities, pool, snow removal, internet
- 268 Units
- Ed Karim Association, Phone Number (312) 644-2048
- Property managed by First Service Residential
- 47-Story Property
Amenities
- Doorman
- Valet Parking
- Sundeck
- Party Room
- Elevator
- Service Elevator
- Community Storage Space
Recreation
- Bike Trail
Pet Policy
- Pets up to 99 lbs
- Dogs and Cats Allowed
Security
- Resident Manager or Management On Site
Map
About ParkView Condominiums
Home Values in the Area
Average Home Value in this Area
Tax History
| Year | Tax Paid | Tax Assessment Tax Assessment Total Assessment is a certain percentage of the fair market value that is determined by local assessors to be the total taxable value of land and additions on the property. | Land | Improvement |
|---|---|---|---|---|
| 2024 | $17,994 | $83,373 | $13,218 | $70,155 |
| 2023 | $17,520 | $88,600 | $10,660 | $77,940 |
| 2022 | $17,520 | $88,600 | $10,660 | $77,940 |
| 2021 | $17,147 | $88,599 | $10,659 | $77,940 |
| 2020 | $17,721 | $82,649 | $8,223 | $74,426 |
| 2019 | $17,339 | $89,731 | $8,223 | $81,508 |
| 2018 | $17,046 | $89,731 | $8,223 | $81,508 |
| 2017 | $15,106 | $70,171 | $7,005 | $63,166 |
| 2016 | $13,197 | $70,171 | $7,005 | $63,166 |
| 2015 | $12,859 | $70,171 | $7,005 | $63,166 |
| 2014 | $13,349 | $71,948 | $10,202 | $61,746 |
| 2013 | $12,266 | $71,948 | $10,202 | $61,746 |
Property History
| Date | Event | Price | Change | Sq Ft Price |
|---|---|---|---|---|
| 08/28/2025 08/28/25 | Price Changed | $900,000 | -2.7% | $499 / Sq Ft |
| 05/19/2025 05/19/25 | Price Changed | $925,000 | -5.1% | $513 / Sq Ft |
| 04/25/2025 04/25/25 | Price Changed | $975,000 | -2.4% | $541 / Sq Ft |
| 03/06/2025 03/06/25 | Price Changed | $999,000 | -7.1% | $554 / Sq Ft |
| 02/03/2025 02/03/25 | For Sale | $1,075,000 | 0.0% | $596 / Sq Ft |
| 01/06/2025 01/06/25 | For Sale | $1,075,000 | -- | $596 / Sq Ft |
Purchase History
| Date | Type | Sale Price | Title Company |
|---|---|---|---|
| Warranty Deed | $957,500 | Cti |
Mortgage History
| Date | Status | Loan Amount | Loan Type |
|---|---|---|---|
| Open | $406,000 | New Conventional | |
| Closed | $417,000 | Purchase Money Mortgage | |
| Closed | $197,120 | Credit Line Revolving |
Similar Homes in Chicago, IL
Source: Midwest Real Estate Data (MRED)
MLS Number: 12163173
APN: 17-10-218-010-1101
- 505 N Mcclurg Ct Unit 3402
- 505 N Mcclurg Ct Unit 1801
- 505 N Mcclurg Ct Unit 2003
- 505 N Mcclurg Ct Unit 4405
- 505 N Mcclurg Ct Unit 702
- 505 N Mcclurg Ct Unit P655
- 505 N Mcclurg Ct Unit 906
- 505 N Mcclurg Ct Unit 1101
- 512 N Mcclurg Ct Unit 2902
- 512 N Mcclurg Ct Unit 4904
- 512 N Mcclurg Ct Unit 501
- 512 N Mcclurg Ct Unit 2112
- 512 N Mcclurg Ct Unit 1509
- 512 N Mcclurg Ct Unit 4806
- 512 N Mcclurg Ct Unit 2008
- 512 N Mcclurg Ct Unit 4302
- 512 N Mcclurg Ct Unit 3502
- 512 N Mcclurg Ct Unit 705
- 512 N Mcclurg Ct Unit 3912
- 512 N Mcclurg Ct Unit 5306
- 445 E Ohio St Unit FL40-ID407
- 445 E Ohio St Unit FL31-ID1122
- 445 E Ohio St Unit FL31-ID450
- 445 E Ohio St Unit FL37-ID412
- 338 E Grand Ave
- 512 N Mcclurg Ct Unit 504
- 545 N Mcclurg Ct
- 401 E Illinois St
- 432 E Grand Ave Unit 3407
- 480 N Mcclurg Ct Unit 912N
- 423 E Ohio St
- 417 E Ohio St
- 355 E Ohio St
- 445 E Ohio St
- 441 E Ohio St Unit 2
- 514 N Peshtigo Ct
- 480 N Mcclurg Ct Unit 708
- 465 N Park Dr
- 350 E Ohio St Unit 26G
- 540 N Lake Shore Dr Unit 405
