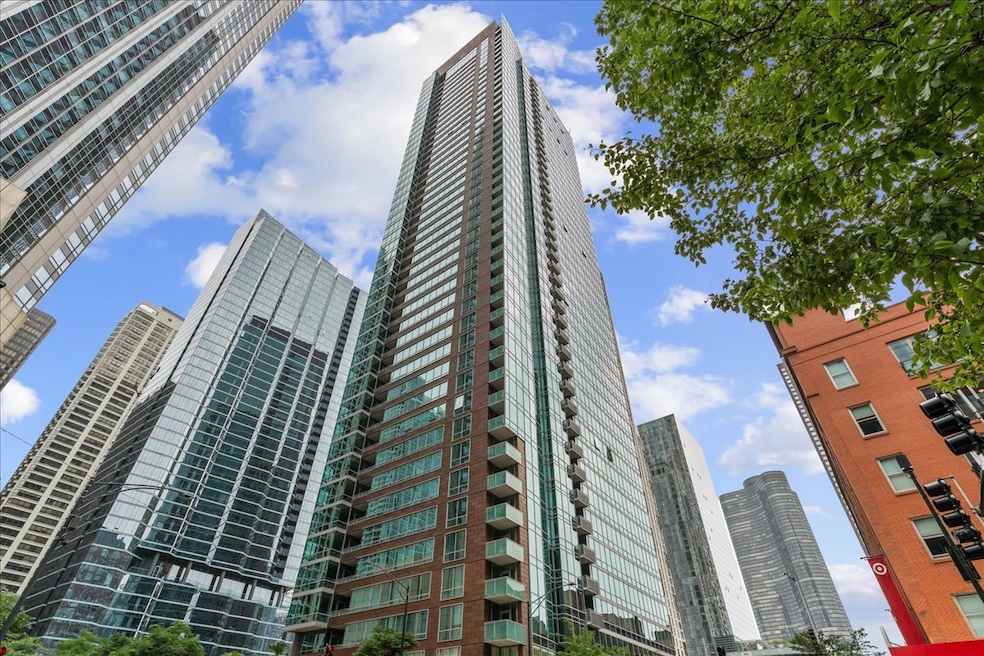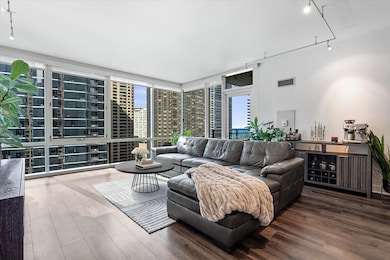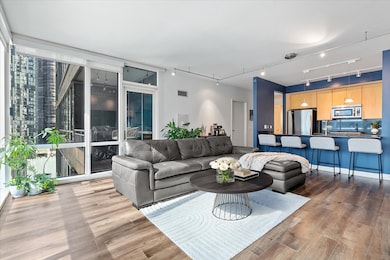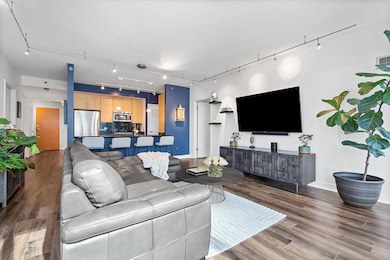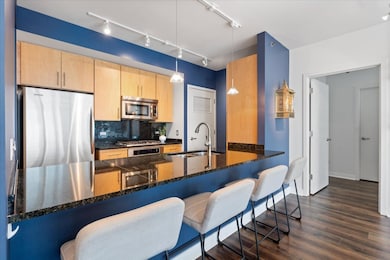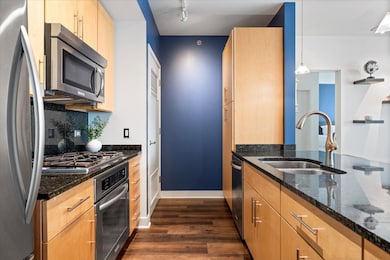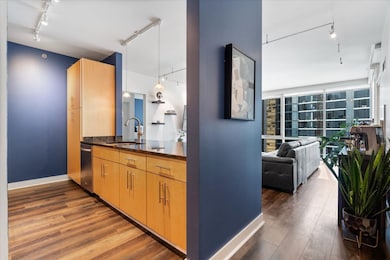ParkView Condominiums 505 N Mcclurg Ct Unit 2001 Floor 20 Chicago, IL 60611
Streeterville NeighborhoodEstimated payment $4,924/month
Highlights
- Popular Property
- Fitness Center
- Wood Flooring
- Doorman
- Property is near a park
- 1-minute walk to Bennet park
About This Home
Beautifully updated 2-bed, 2-bath condo with skyline and lake views in the heart of Streeterville! This spacious high-floor unit features a desired open-concept living/dining/kitchen layout with a split floor plan, high ceilings, floor-to-ceiling windows, new hardwood floors throughout, and a private balcony showcasing stunning city and lake views. The contemporary kitchen boasts sleek wood cabinetry, stainless steel appliances, a large island with breakfast bar seating, and ample cabinet space for a clean, functional design. The primary bedroom with breathtaking city views is complete with a large professionally organized walk-in closet, and an en-suite bathroom featuring dual sinks, a jetted soaking tub, and a separate shower. The second bedroom, conveniently located next to the second full bath, includes a custom Murphy bed, offering versatility for guests or a home office. Additional highlights include in-unit laundry, a storage locker, and a private balcony with the same beautiful city and lake views. This full-amenity, professionally managed building offers 24-hour door staff, a fitness center, conference room, outdoor pool with sundeck and spa, dry cleaners, storage, and a bicycle room. Enjoy the ultimate convenience of Streeterville living-just steps from Target, Whole Foods, Walgreens, and the lakefront, with Navy Pier, the Riverwalk, and Michigan Avenue's world-class shopping, dining, and entertainment all within walking distance. Perfectly positioned for easy access to Lake Shore Drive, public transit, and Chicago's best attractions, this prime location also offers direct access to Bennett Park right outside the building's door, featuring a dog park and children's playground, ideal for both pet owners and families.
Listing Agent
Jameson Sotheby's Intl Realty Brokerage Phone: (312) 751-0300 License #475170179 Listed on: 11/12/2025

Property Details
Home Type
- Condominium
Est. Annual Taxes
- $10,655
Year Built
- Built in 2008
HOA Fees
- $795 Monthly HOA Fees
Home Design
- Entry on the 20th floor
- Reinforced Caisson Foundation
Interior Spaces
- 1,200 Sq Ft Home
- Family Room
- Combination Dining and Living Room
- Storage
Kitchen
- Range
- Microwave
- Dishwasher
Flooring
- Wood
- Carpet
Bedrooms and Bathrooms
- 2 Bedrooms
- 2 Potential Bedrooms
- 2 Full Bathrooms
- Dual Sinks
- Whirlpool Bathtub
- Separate Shower
Laundry
- Laundry Room
- Dryer
- Washer
Home Security
Utilities
- Forced Air Heating and Cooling System
- 100 Amp Service
Additional Features
- Balcony
- Property is near a park
Community Details
Overview
- Association fees include heat, air conditioning, water, gas, insurance, doorman, tv/cable, exercise facilities, pool, exterior maintenance, scavenger, snow removal
- 268 Units
- High-Rise Condominium
- 47-Story Property
Amenities
- Doorman
- Valet Parking
- Sundeck
- Party Room
- Elevator
- Service Elevator
- Package Room
- Community Storage Space
Recreation
- Community Spa
- Bike Trail
Pet Policy
- Dogs and Cats Allowed
Security
- Resident Manager or Management On Site
- Fire Sprinkler System
Map
About ParkView Condominiums
Home Values in the Area
Average Home Value in this Area
Tax History
| Year | Tax Paid | Tax Assessment Tax Assessment Total Assessment is a certain percentage of the fair market value that is determined by local assessors to be the total taxable value of land and additions on the property. | Land | Improvement |
|---|---|---|---|---|
| 2024 | $10,655 | $47,445 | $7,522 | $39,923 |
| 2023 | $10,387 | $50,502 | $6,066 | $44,436 |
| 2022 | $10,387 | $50,502 | $6,066 | $44,436 |
| 2021 | $10,155 | $50,501 | $6,066 | $44,435 |
| 2020 | $10,477 | $47,033 | $4,679 | $42,354 |
| 2019 | $10,259 | $51,063 | $4,679 | $46,384 |
| 2018 | $10,087 | $51,063 | $4,679 | $46,384 |
| 2017 | $8,596 | $39,932 | $3,986 | $35,946 |
| 2016 | $7,998 | $39,932 | $3,986 | $35,946 |
| 2015 | $7,317 | $39,932 | $3,986 | $35,946 |
| 2014 | $7,597 | $40,944 | $5,806 | $35,138 |
| 2013 | $7,447 | $40,944 | $5,806 | $35,138 |
Property History
| Date | Event | Price | List to Sale | Price per Sq Ft | Prior Sale |
|---|---|---|---|---|---|
| 11/12/2025 11/12/25 | Price Changed | $615,000 | 0.0% | $513 / Sq Ft | |
| 11/12/2025 11/12/25 | For Sale | $615,000 | -0.6% | $513 / Sq Ft | |
| 10/27/2025 10/27/25 | Price Changed | $619,000 | +16.8% | $516 / Sq Ft | |
| 03/06/2023 03/06/23 | Sold | $530,000 | -0.7% | $443 / Sq Ft | View Prior Sale |
| 01/28/2023 01/28/23 | Pending | -- | -- | -- | |
| 01/15/2023 01/15/23 | For Sale | $534,000 | -- | $446 / Sq Ft |
Purchase History
| Date | Type | Sale Price | Title Company |
|---|---|---|---|
| Warranty Deed | $530,000 | None Listed On Document | |
| Warranty Deed | $505,500 | Cti |
Mortgage History
| Date | Status | Loan Amount | Loan Type |
|---|---|---|---|
| Open | $503,500 | New Conventional |
Source: Midwest Real Estate Data (MRED)
MLS Number: 12485066
APN: 17-10-218-010-1105
- 505 N Mcclurg Ct Unit P653
- 505 N Mcclurg Ct Unit 4405
- 505 N Mcclurg Ct Unit 2003
- 505 N Mcclurg Ct Unit 1602
- 505 N Mcclurg Ct Unit 3402
- 505 N Mcclurg Ct Unit 2605
- 505 N Mcclurg Ct Unit 203
- 505 N Mcclurg Ct Unit 1903
- 505 N Mcclurg Ct Unit 906
- 505 N Mcclurg Ct Unit P671
- 505 N Mcclurg Ct Unit 1101
- 512 N Mcclurg Ct Unit 1904
- 512 N Mcclurg Ct Unit 3912
- 512 N Mcclurg Ct Unit 2008
- 512 N Mcclurg Ct Unit 4806
- 512 N Mcclurg Ct Unit 3502
- 512 N Mcclurg Ct Unit 1012
- 512 N Mcclurg Ct Unit 1509
- 512 N Mcclurg Ct Unit 3312
- 512 N Mcclurg Ct Unit 4302
- 401 E Ontario St Unit 410
- 445 E Ohio St Unit FL40-ID407
- 445 E Ohio St Unit FL27-ID445
- 445 E Ohio St Unit FL31-ID450
- 445 E Ohio St Unit FL37-ID412
- 539 N Mcclurg Ct
- 338 E Grand Ave
- 512 N Mcclurg Ct Unit 5505
- 512 N Mcclurg Ct Unit 504
- 545 N Mcclurg Ct
- 401 E Illinois St
- 480 N Mcclurg Ct Unit 1007N
- 480 N Mcclurg Ct Unit 506N
- 423 E Ohio St
- 417 E Ohio St
- 355 E Ohio St
- 445 E Illinois St Unit 6404
- 439 E Ohio St
- 445 E Ohio St
- 514 N Peshtigo Ct Unit 2001
