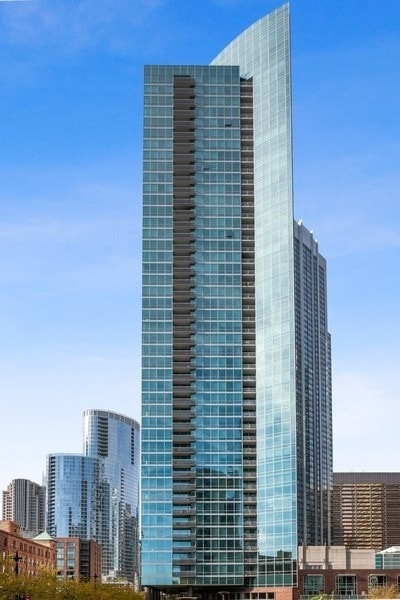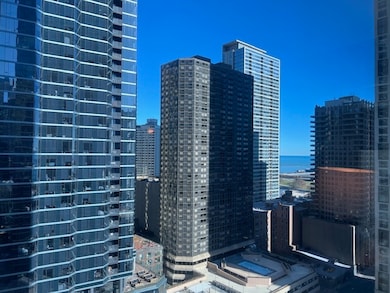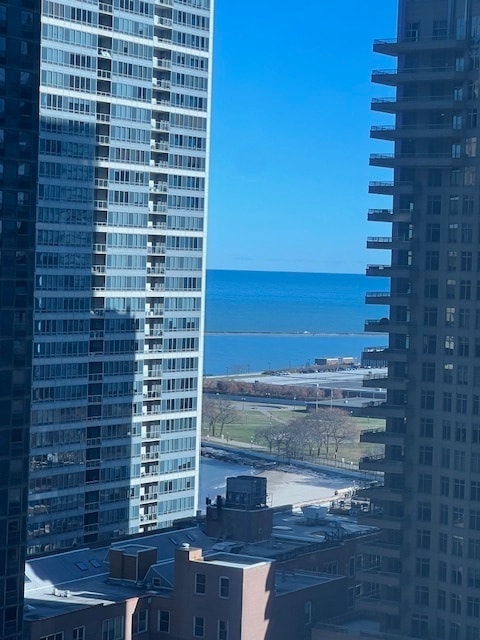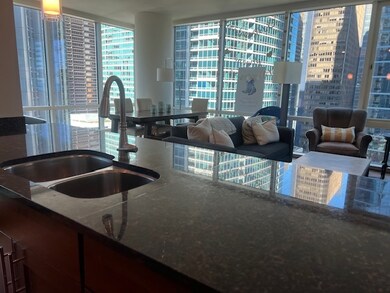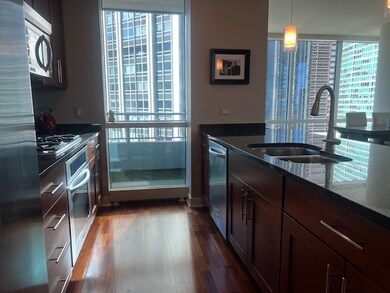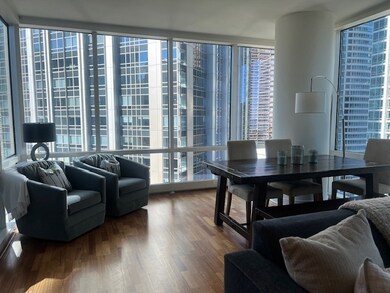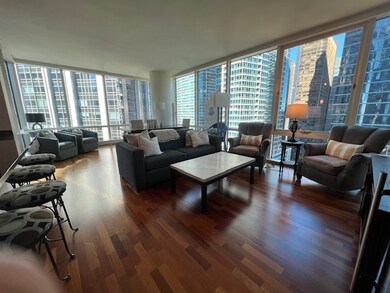ParkView Condominiums 505 N Mcclurg Ct Unit 2106 Floor 21 Chicago, IL 60611
Streeterville NeighborhoodHighlights
- Doorman
- Fitness Center
- Wood Flooring
- Water Views
- Property is near a park
- 1-minute walk to Bennet park
About This Home
Can be rented Furnished or Unfurnished. Available now. Sleek & Distinct ParkView Condominiums. Awesome, largest corner 1 BR unit with floor to ceiling windows, upgraded w/42"cabinets, Stainless Steel appliances, in-unit washer/dryer, cherry hardwood floors. Enjoy lovely city/river views from balcony & lake views from BR & LR. Wonderful amenities include: fitness center, outdoor pool/hot tub, sundeck, club room & resident lounge, and adjacent to park with kids play area, large and small dog parks. 4 pipe heating system, gas cooking. Rent includes: Heat, air, Comcast basic cable, internet, gas and water. Renter pays electricity. Small dogs will be considered for additional pet rent. Streeterville has it all -near WholeFoods, Target, Roberts Pizza and many more restaurants, Navy Pier, Mag Mile and Ohio St. Beach and Lakefront Trail!
Listing Agent
Jameson Sotheby's Intl Realty Brokerage Phone: (312) 925-7668 License #471004676 Listed on: 11/24/2025

Condo Details
Home Type
- Condominium
Est. Annual Taxes
- $8,460
Year Built
- Built in 2008
Home Design
- Entry on the 21st floor
- Reinforced Caisson Foundation
Interior Spaces
- 1,053 Sq Ft Home
- Furnished
- Family Room
- Combination Dining and Living Room
- Storage
Kitchen
- Cooktop
- Microwave
- Dishwasher
- Stainless Steel Appliances
- Disposal
Flooring
- Wood
- Carpet
Bedrooms and Bathrooms
- 1 Bedroom
- 1 Potential Bedroom
- 1 Full Bathroom
- Dual Sinks
- Whirlpool Bathtub
- Separate Shower
Laundry
- Laundry Room
- Dryer
- Washer
Home Security
Utilities
- Central Air
- Baseboard Heating
- 100 Amp Service
Additional Features
- Balcony
- Property is near a park
Listing and Financial Details
- Property Available on 11/24/25
- Rent includes cable TV, gas, heat, water, pool, scavenger, doorman, storage lockers, internet, air conditioning, wi-fi
- 12 Month Lease Term
Community Details
Overview
- 268 Units
- Al Or Ed Association, Phone Number (312) 644-2020
- High-Rise Condominium
- Parkview Condominiums Subdivision
- Property managed by First Service Residential
- 47-Story Property
Amenities
- Doorman
- Sundeck
- Party Room
- Elevator
- Service Elevator
- Package Room
- Community Storage Space
Recreation
- Community Spa
- Bike Trail
Pet Policy
- Pets up to 35 lbs
- Dogs and Cats Allowed
Security
- Resident Manager or Management On Site
- Fire Sprinkler System
Map
About ParkView Condominiums
Source: Midwest Real Estate Data (MRED)
MLS Number: 12523004
APN: 17-10-218-010-1116
- 505 N Mcclurg Ct Unit P653
- 505 N Mcclurg Ct Unit 2001
- 505 N Mcclurg Ct Unit 2003
- 505 N Mcclurg Ct Unit 1602
- 505 N Mcclurg Ct Unit 3402
- 505 N Mcclurg Ct Unit 203
- 505 N Mcclurg Ct Unit 1903
- 505 N Mcclurg Ct Unit 906
- 505 N Mcclurg Ct Unit 1101
- 512 N Mcclurg Ct Unit 1904
- 512 N Mcclurg Ct Unit 4909
- 512 N Mcclurg Ct Unit 3912
- 512 N Mcclurg Ct Unit 4806
- 512 N Mcclurg Ct Unit 1012
- 512 N Mcclurg Ct Unit 1509
- 512 N Mcclurg Ct Unit 3312
- 512 N Mcclurg Ct Unit 1704
- 512 N Mcclurg Ct Unit 4501
- 512 N Mcclurg Ct Unit 4710
- 512 N Mcclurg Ct Unit 501
- 505 N Mcclurg Ct Unit 4406
- 445 E Ohio St Unit FL31-ID450
- 445 E Ohio St Unit FL40-ID407
- 401 E Ontario St
- 445 E Ohio St Unit FL27-ID445
- 445 E Ohio St Unit FL37-ID412
- 539 N Mcclurg Ct
- 338 E Grand Ave
- 512 N Mcclurg Ct Unit 5505
- 512 N Mcclurg Ct Unit 504
- 545 N Mcclurg Ct
- 401 E Illinois St
- 480 N Mcclurg Ct Unit 1007N
- 480 N Mcclurg Ct Unit 506N
- 423 E Ohio St
- 417 E Ohio St
- 355 E Ohio St
- 445 E Illinois St Unit 6404
- 439 E Ohio St
- 445 E Ohio St
