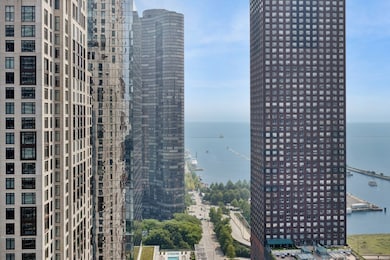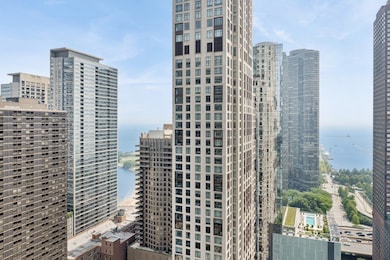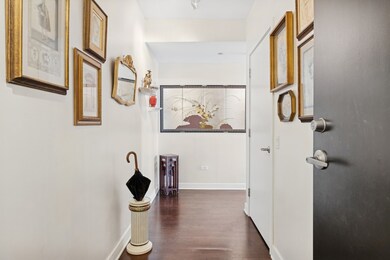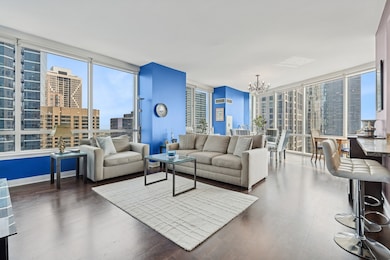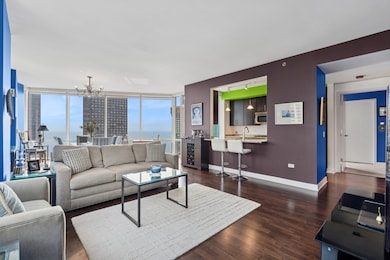ParkView Condominiums 505 N Mcclurg Ct Unit 3402 Floor 34 Chicago, IL 60611
Streeterville NeighborhoodEstimated payment $6,571/month
Highlights
- Doorman
- Fitness Center
- Wood Flooring
- Water Views
- Open Floorplan
- 1-minute walk to Bennet park
About This Home
Don't miss this high floor 2BR/2BA corner unit, the largest floorplan with a wall of floor to ceiling windows! The panoramic views of Lake Michigan, the Chicago River, Bennett Park and the city skyline, and abundant natural light pour in through expansive floor-to-ceiling windows. This thoughtfully designed split floor plan creates an ideal, open-concept living and entertaining space while also offering ultimate privacy for both bedrooms. The living/dining space is expansive by city standards, and can easily accommodate an 8-top dining table. Enjoy a morning cup of joe while watching the sun rise from the private, east-facing balcony with lake views. In the primary suite, luxury and comfort were at the forefront of design, which perfectly fits a king size bed. Retreat to the ensuite primary bathroom with dual vanities, walk-in shower and separate whirlpool tub. The hall bathroom is conveniently adjacent to the second bedroom, creating a private ensuite-like experience for guests or family members. Working from home and having a guest room is possible in this second bedroom. An in-unit laundry makes life easy, as do the storage locker included in the price. Gas cooking and 4 pipe heating system. Indulge in the ParkView's full suite of amenities including a 24/7 door staff, outdoor pool & hot tub, fitness center, hospitality room and resident lounge. Deeded parking space #505 is available for 45,000 additional. This Streeterville location cannot be beat, as everything is right outside the door. Across the street from Target, several coffee shops like Cupitol, and plenty of restaurants like Robert's Pizza, D4, Pinstripes, Molly's Cupcakes, Carson's and Yolk all within one block. AMC Movie Theatre, Lucky Strike Bowling, Navy Pier, Ohio Street Beach & Park, Michigan Avenue/Mag Mile, are all within 2-3 blocks. ParkView has a dog run via the adjacent Bennett Park dog park with separate spaces for both large and small dogs. A great condo in an excellent building and in the best neighborhood, Streeterville!
Listing Agent
Jameson Sotheby's Intl Realty Brokerage Phone: (312) 925-7668 License #471004676 Listed on: 08/06/2025

Property Details
Home Type
- Condominium
Est. Annual Taxes
- $16,637
Year Built
- Built in 2008
HOA Fees
- $1,237 Monthly HOA Fees
Parking
- 1 Car Garage
- Driveway
Home Design
- Entry on the 34th floor
- Concrete Perimeter Foundation
Interior Spaces
- 1,464 Sq Ft Home
- Open Floorplan
- Window Screens
- Entrance Foyer
- Family Room
- Combination Dining and Living Room
- Storage
Kitchen
- Range
- Microwave
- High End Refrigerator
- Dishwasher
- Stainless Steel Appliances
- Disposal
Flooring
- Wood
- Carpet
Bedrooms and Bathrooms
- 2 Bedrooms
- 2 Potential Bedrooms
- Walk-In Closet
- 2 Full Bathrooms
- Dual Sinks
- Whirlpool Bathtub
- Separate Shower
Laundry
- Laundry Room
- Dryer
- Washer
Utilities
- Forced Air Heating and Cooling System
- Heating System Uses Natural Gas
Additional Features
- Balcony
- End Unit
Community Details
Overview
- Association fees include heat, air conditioning, water, gas, insurance, doorman, tv/cable, exercise facilities, pool, internet
- 268 Units
- Ed And Al Association, Phone Number (312) 644-2020
- High-Rise Condominium
- Parkview Condominiums Subdivision
- Property managed by FirstService Residential
- 48-Story Property
Amenities
- Doorman
- Valet Parking
- Sundeck
- Party Room
- Elevator
- Service Elevator
- Package Room
- Community Storage Space
Recreation
- Community Spa
- Park
- Bike Trail
Pet Policy
- Limit on the number of pets
- Pet Deposit Required
- Dogs and Cats Allowed
Security
- Resident Manager or Management On Site
Map
About ParkView Condominiums
Home Values in the Area
Average Home Value in this Area
Tax History
| Year | Tax Paid | Tax Assessment Tax Assessment Total Assessment is a certain percentage of the fair market value that is determined by local assessors to be the total taxable value of land and additions on the property. | Land | Improvement |
|---|---|---|---|---|
| 2024 | $16,637 | $73,919 | $11,719 | $62,200 |
| 2023 | $16,218 | $78,854 | $9,451 | $69,403 |
| 2022 | $16,218 | $78,854 | $9,451 | $69,403 |
| 2021 | $15,856 | $78,852 | $9,450 | $69,402 |
| 2020 | $16,324 | $73,276 | $7,290 | $65,986 |
| 2019 | $15,984 | $79,555 | $7,290 | $72,265 |
| 2018 | $15,715 | $79,555 | $7,290 | $72,265 |
| 2017 | $13,393 | $62,213 | $6,210 | $56,003 |
| 2016 | $12,461 | $62,213 | $6,210 | $56,003 |
| 2015 | $11,400 | $62,213 | $6,210 | $56,003 |
| 2014 | $11,835 | $63,789 | $9,045 | $54,744 |
| 2013 | $11,602 | $63,789 | $9,045 | $54,744 |
Property History
| Date | Event | Price | List to Sale | Price per Sq Ft |
|---|---|---|---|---|
| 11/24/2025 11/24/25 | Pending | -- | -- | -- |
| 11/10/2025 11/10/25 | For Sale | $749,900 | 0.0% | $512 / Sq Ft |
| 11/06/2025 11/06/25 | Pending | -- | -- | -- |
| 08/06/2025 08/06/25 | For Sale | $749,900 | -- | $512 / Sq Ft |
Purchase History
| Date | Type | Sale Price | Title Company |
|---|---|---|---|
| Deed | -- | None Listed On Document | |
| Warranty Deed | $855,000 | None Available |
Mortgage History
| Date | Status | Loan Amount | Loan Type |
|---|---|---|---|
| Previous Owner | $400,000 | Purchase Money Mortgage |
Source: Midwest Real Estate Data (MRED)
MLS Number: 12439063
APN: 17-10-218-010-1190
- 505 N Mcclurg Ct Unit P653
- 505 N Mcclurg Ct Unit 2001
- 505 N Mcclurg Ct Unit 2003
- 505 N Mcclurg Ct Unit 1602
- 505 N Mcclurg Ct Unit 203
- 505 N Mcclurg Ct Unit 1903
- 505 N Mcclurg Ct Unit 906
- 505 N Mcclurg Ct Unit 1101
- 512 N Mcclurg Ct Unit 1904
- 512 N Mcclurg Ct Unit 4909
- 512 N Mcclurg Ct Unit 3912
- 512 N Mcclurg Ct Unit 4806
- 512 N Mcclurg Ct Unit 1012
- 512 N Mcclurg Ct Unit 1509
- 512 N Mcclurg Ct Unit 3312
- 512 N Mcclurg Ct Unit 1704
- 512 N Mcclurg Ct Unit 4501
- 512 N Mcclurg Ct Unit 4710
- 512 N Mcclurg Ct Unit 501
- 512 N Mcclurg Ct Unit 2112

