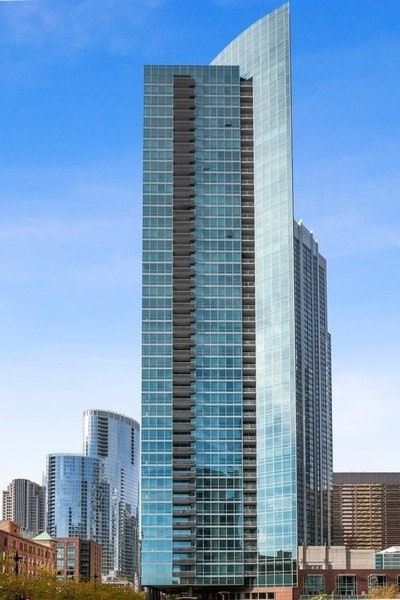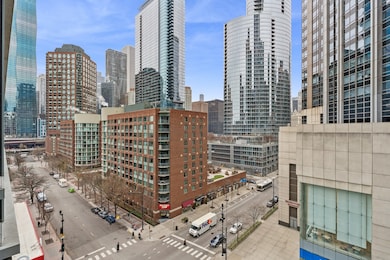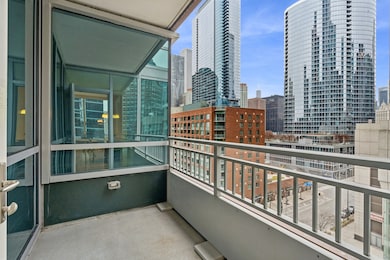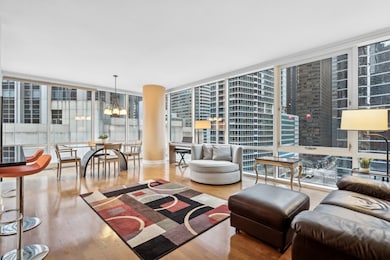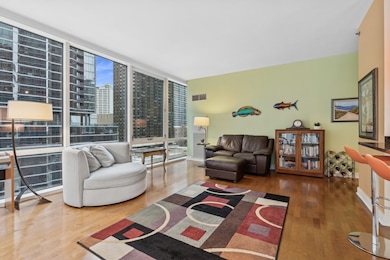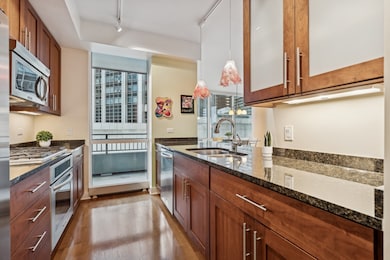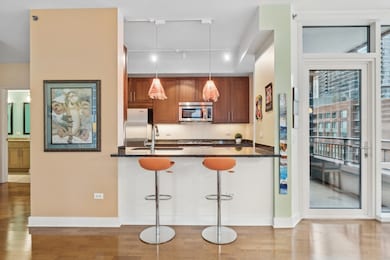ParkView Condominiums 505 N Mcclurg Ct Unit 906 Floor 9 Chicago, IL 60611
Streeterville NeighborhoodEstimated payment $3,433/month
Highlights
- Doorman
- Property is near a park
- Whirlpool Bathtub
- Fitness Center
- Wood Flooring
- 1-minute walk to Bennet park
About This Home
Very Spacious 1053 sq ft Corner residence in the heart of Streeterville. Enjoy the open and expansive views from the 9' ceilings and floor to ceiling windows with over 30' of glass on two sides of the condo. The light filled space allows the outdoors to shine in. Bright and cheery. Open Kitchen with large breakfast bar, plenty of cabinet space, stainless steel appliances and gas cooking. Large Living/Dining space allows for comfortable seating arrangement and dining table. Enjoy the Primary Suite with organized walk-in closet and adjacent bath with dual vanities, whirlpool tub and separate shower. Full Amenity building including 24-hr. door staff, Exercise Room, Outdoor Pool, Sundeck, Social Room, Resident Lounge, Storage Lockers, Bike room and Dry cleaners. Parking available for rent or purchase from another owner or the garage. Strong reserves currently over $2.5 million.
Listing Agent
Jameson Sotheby's Intl Realty Brokerage Phone: (312) 925-7668 License #471004676 Listed on: 01/06/2025

Property Details
Home Type
- Condominium
Est. Annual Taxes
- $8,599
Year Built
- Built in 2008
HOA Fees
- $639 Monthly HOA Fees
Parking
- 1 Car Garage
Home Design
- Entry on the 9th floor
- Reinforced Caisson Foundation
- Rubber Roof
Interior Spaces
- 1,053 Sq Ft Home
- Family Room
- Combination Dining and Living Room
- Storage
Kitchen
- Cooktop
- Microwave
- Dishwasher
- Stainless Steel Appliances
- Disposal
Flooring
- Wood
- Carpet
Bedrooms and Bathrooms
- 1 Bedroom
- 1 Potential Bedroom
- Walk-In Closet
- 1 Full Bathroom
- Dual Sinks
- Whirlpool Bathtub
- Separate Shower
Laundry
- Laundry Room
- Dryer
- Washer
Home Security
Accessible Home Design
- Accessibility Features
- Doors with lever handles
- Doors are 32 inches wide or more
Utilities
- Forced Air Heating and Cooling System
- 100 Amp Service
Additional Features
- Balcony
- Property is near a park
Community Details
Overview
- Association fees include heat, air conditioning, water, gas, insurance, doorman, tv/cable, exercise facilities, pool, internet
- 268 Units
- Francescka Cruz Association, Phone Number (312) 644-2020
- High-Rise Condominium
- Property managed by First Service Residential
- 47-Story Property
Amenities
- Doorman
- Valet Parking
- Sundeck
- Common Area
- Party Room
- Elevator
- Service Elevator
- Package Room
- Community Storage Space
Recreation
- Community Spa
- Bike Trail
Pet Policy
- Dogs and Cats Allowed
Security
- Resident Manager or Management On Site
- Fire Sprinkler System
Map
About ParkView Condominiums
Home Values in the Area
Average Home Value in this Area
Tax History
| Year | Tax Paid | Tax Assessment Tax Assessment Total Assessment is a certain percentage of the fair market value that is determined by local assessors to be the total taxable value of land and additions on the property. | Land | Improvement |
|---|---|---|---|---|
| 2024 | $8,599 | $38,162 | $6,050 | $32,112 |
| 2023 | $8,383 | $40,756 | $4,879 | $35,877 |
| 2022 | $8,383 | $40,756 | $4,879 | $35,877 |
| 2021 | $8,195 | $40,755 | $4,879 | $35,876 |
| 2020 | $8,428 | $37,831 | $3,764 | $34,067 |
| 2019 | $8,252 | $41,073 | $3,764 | $37,309 |
| 2018 | $8,113 | $41,073 | $3,764 | $37,309 |
| 2017 | $6,914 | $32,119 | $3,206 | $28,913 |
| 2016 | $6,433 | $32,119 | $3,206 | $28,913 |
| 2015 | $5,886 | $32,119 | $3,206 | $28,913 |
| 2014 | $6,110 | $32,933 | $4,670 | $28,263 |
| 2013 | $5,990 | $32,933 | $4,670 | $28,263 |
Property History
| Date | Event | Price | List to Sale | Price per Sq Ft |
|---|---|---|---|---|
| 11/03/2025 11/03/25 | Pending | -- | -- | -- |
| 01/06/2025 01/06/25 | For Sale | $394,500 | -- | $375 / Sq Ft |
Purchase History
| Date | Type | Sale Price | Title Company |
|---|---|---|---|
| Interfamily Deed Transfer | -- | None Available | |
| Interfamily Deed Transfer | -- | None Available | |
| Warranty Deed | $394,000 | Cti |
Mortgage History
| Date | Status | Loan Amount | Loan Type |
|---|---|---|---|
| Open | $297,000 | New Conventional | |
| Previous Owner | $315,200 | New Conventional |
Source: Midwest Real Estate Data (MRED)
MLS Number: 12260229
APN: 17-10-218-010-1044
- 505 N Mcclurg Ct Unit P653
- 505 N Mcclurg Ct Unit 2001
- 505 N Mcclurg Ct Unit 2003
- 505 N Mcclurg Ct Unit 1602
- 505 N Mcclurg Ct Unit 3402
- 505 N Mcclurg Ct Unit 203
- 505 N Mcclurg Ct Unit 1903
- 505 N Mcclurg Ct Unit 1101
- 512 N Mcclurg Ct Unit 1904
- 512 N Mcclurg Ct Unit 4909
- 512 N Mcclurg Ct Unit 3912
- 512 N Mcclurg Ct Unit 4806
- 512 N Mcclurg Ct Unit 1012
- 512 N Mcclurg Ct Unit 1509
- 512 N Mcclurg Ct Unit 3312
- 512 N Mcclurg Ct Unit 1704
- 512 N Mcclurg Ct Unit 4501
- 512 N Mcclurg Ct Unit 4710
- 512 N Mcclurg Ct Unit 501
- 512 N Mcclurg Ct Unit 2112
