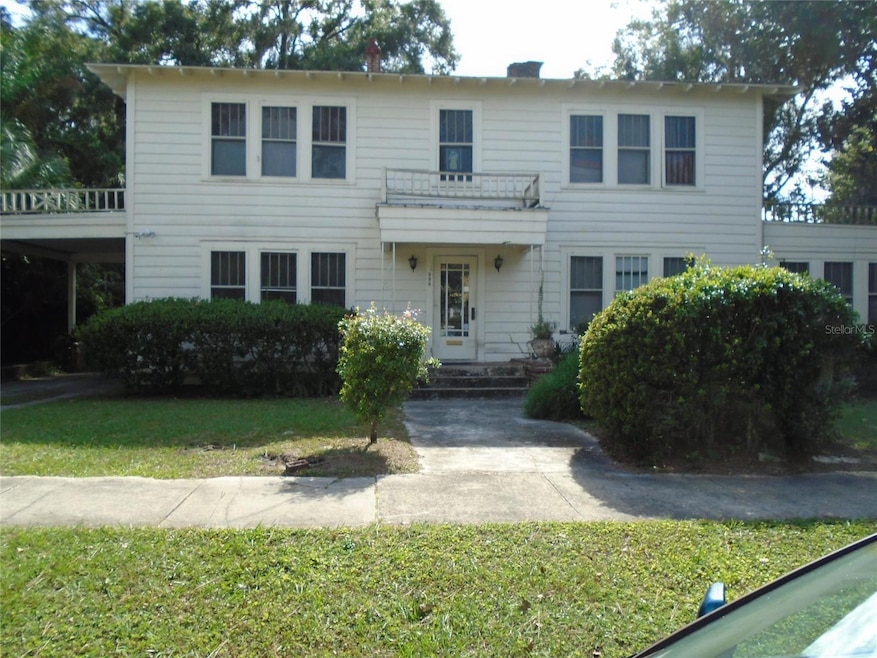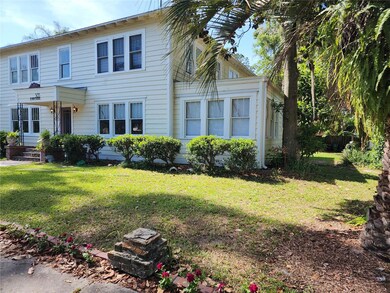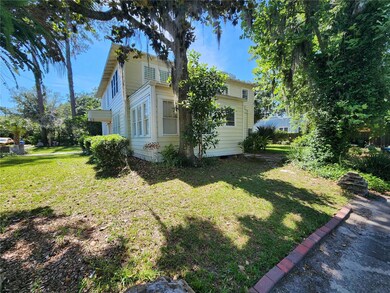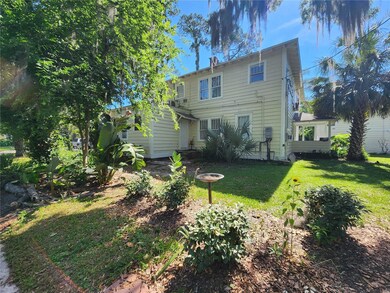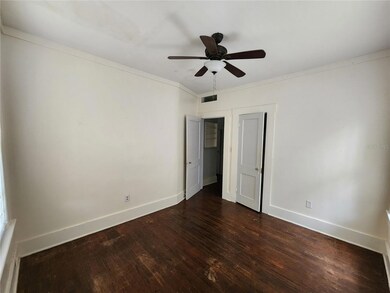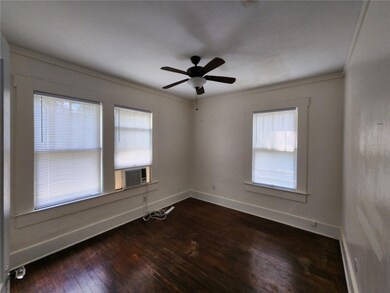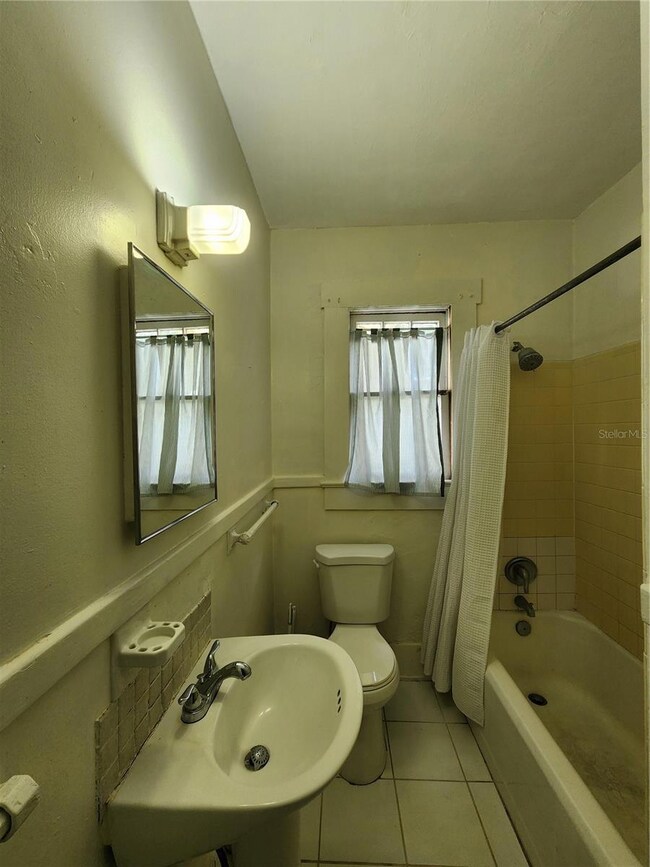505 NE 9 Ave Unit 1 Gainesville, FL 32601
Duckpond Neighborhood
2
Beds
1
Bath
950
Sq Ft
10,018
Sq Ft Lot
Highlights
- Wood Flooring
- High Ceiling
- Ceiling Fan
- Eastside High School Rated A-
- No HOA
- Laundry Facilities
About This Home
Duckpond 2 bedroom, 1 bath apartment in house. Built in 1929. Approximately 950 sq. ft. Wood floors. Shared washer/dryer on-site. No off-street parking. Water & sewer included in rent. Occupancy limited to 2. No dogs.
Last Listed By
GORE-RABELL REAL ESTATE INC Brokerage Phone: 352-378-1387 License #3145519 Listed on: 05/22/2025
Property Details
Home Type
- Apartment
Year Built
- Built in 1929
Interior Spaces
- 950 Sq Ft Home
- High Ceiling
- Ceiling Fan
- Blinds
- Wood Flooring
- Range
Bedrooms and Bathrooms
- 2 Bedrooms
- 1 Full Bathroom
Additional Features
- 10,018 Sq Ft Lot
- Cooling System Mounted To A Wall/Window
Listing and Financial Details
- Residential Lease
- Security Deposit $2,000
- Property Available on 6/6/25
- The owner pays for grounds care, sewer, water
- $45 Application Fee
- Assessor Parcel Number TAX ID 2
Community Details
Pet Policy
- 1 Pet Allowed
- $300 Pet Fee
- Cats Allowed
Additional Features
- No Home Owners Association
- Laundry Facilities
Map
Source: Stellar MLS
MLS Number: GC531124
Nearby Homes
- 535 NE 9th Ave
- 506 NE 10th Ave
- 630 NE 10th Ave
- 716 NE 7th St
- 704 NE 4th St
- 714 NE 7th Terrace
- 701 NE 2nd St
- 1212 NE 5th Terrace
- 620 NE 6th Ave
- 110 NE 10th Ave Unit D
- 710 NE 11th Ave
- 706 NE 1st St
- 711 NE 12th Ave
- 805 NE 10th Place
- 532 NE 7th Terrace
- 425 Northeast Blvd
- 415 NE 5th Ave
- 421 Northeast Blvd
- 516 NE 2nd St
- 1106 NE 9th St
