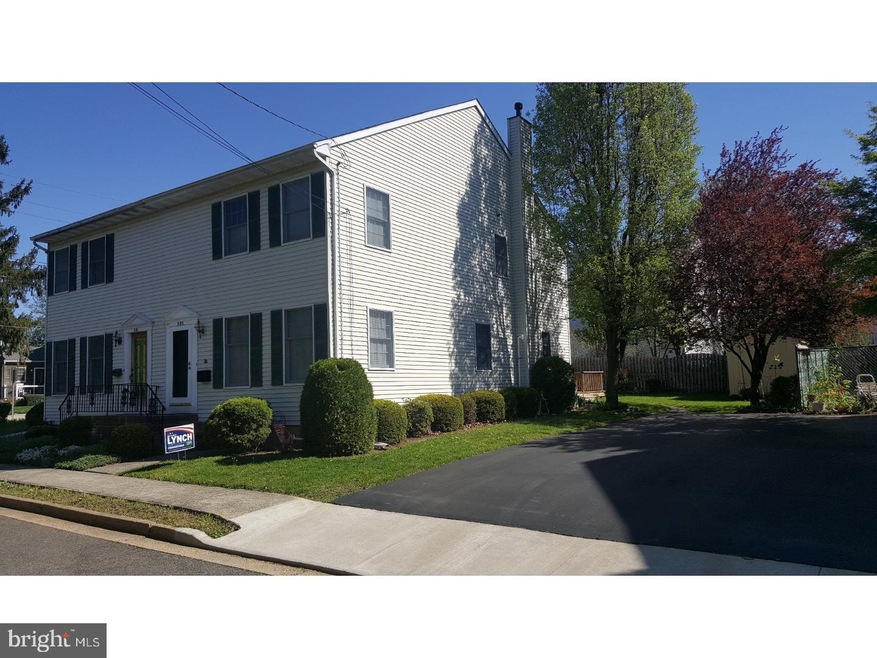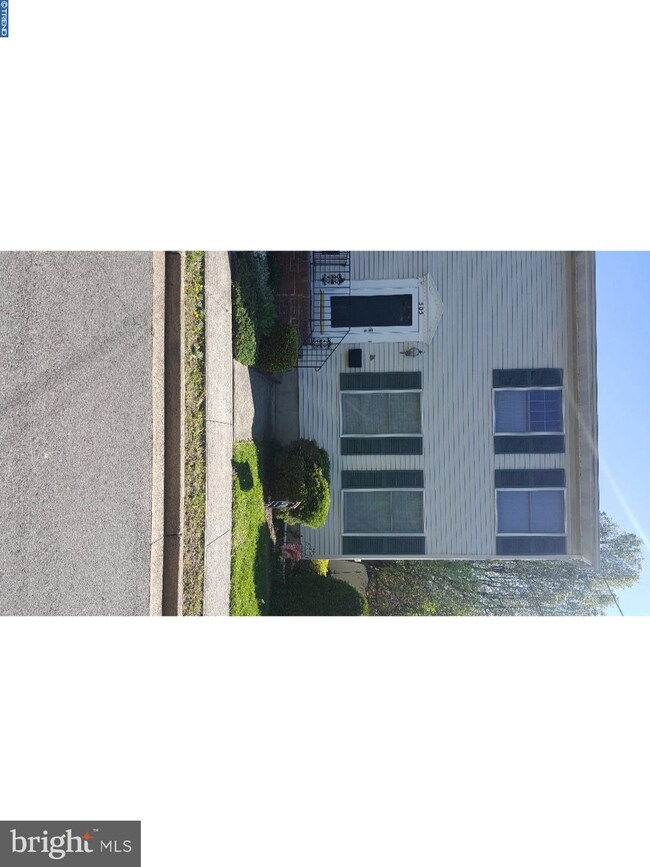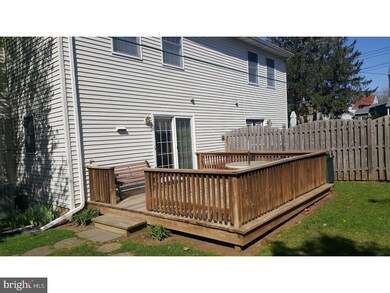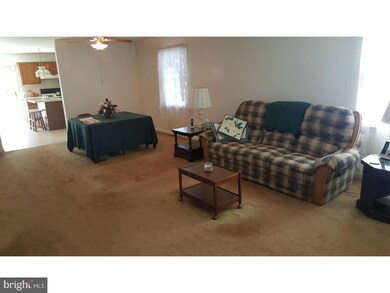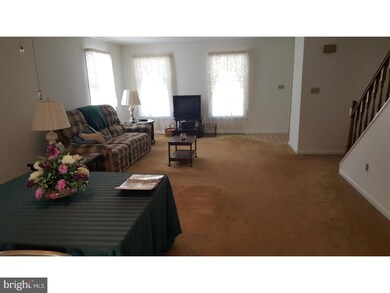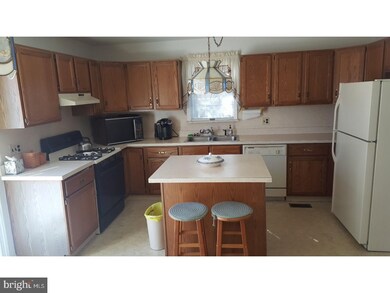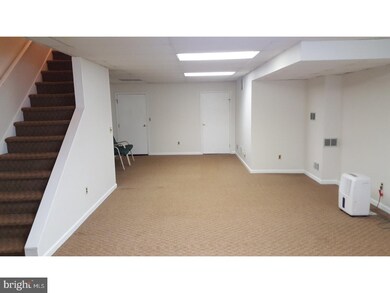
505 Oliver St Bordentown, NJ 08505
Estimated Value: $423,000 - $460,000
Highlights
- Colonial Architecture
- Attic
- Porch
- Deck
- No HOA
- Butlers Pantry
About This Home
As of June 2017Large semi-detached home is quiet section of desirable Bordentown City. First floor features an expansive living room and formal dining area. The eat-in kitchen has a center island, pantry,built-in appliances,and loads of cabinet space. Expansive deck off the kitchen is great for summer cook-outs and entertaining. Half bath completes first floor. Two large bedrooms and full bath highlight the second floor with pull-down storage leading to a floored attic. The completely finished basement adds versatile living space. Off street parking for two cars in the driveway adds to this unique property which is within walking distance to downtown Bordentown and it's many restaurants and shops. Commuting to Metropolitan areas is convenient with major highways and interstates nearby.
Townhouse Details
Home Type
- Townhome
Est. Annual Taxes
- $8,461
Year Built
- Built in 1987
Lot Details
- 3,572 Sq Ft Lot
- Lot Dimensions are 80 x 44
- Open Lot
- Back Yard
- Property is in good condition
Parking
- 2 Open Parking Spaces
Home Design
- Semi-Detached or Twin Home
- Colonial Architecture
- Brick Foundation
- Pitched Roof
- Shingle Roof
- Asbestos Shingle Roof
- Vinyl Siding
Interior Spaces
- 1,680 Sq Ft Home
- Property has 2 Levels
- Central Vacuum
- Ceiling Fan
- Family Room
- Living Room
- Dining Room
- Laundry Room
- Attic
Kitchen
- Eat-In Kitchen
- Butlers Pantry
- Self-Cleaning Oven
- Built-In Range
- Dishwasher
- Kitchen Island
Flooring
- Wall to Wall Carpet
- Vinyl
Bedrooms and Bathrooms
- 2 Bedrooms
- En-Suite Primary Bedroom
Finished Basement
- Basement Fills Entire Space Under The House
- Drainage System
- Laundry in Basement
Outdoor Features
- Deck
- Exterior Lighting
- Shed
- Porch
Schools
- Clara Barton Elementary School
- Bordentown Regional High School
Utilities
- Forced Air Heating and Cooling System
- Back Up Gas Heat Pump System
- 200+ Amp Service
- Natural Gas Water Heater
- Cable TV Available
Community Details
- No Home Owners Association
- Bordentown Crosswick Subdivision
Listing and Financial Details
- Tax Lot 00001 02
- Assessor Parcel Number 03-00301-00001 02
Ownership History
Purchase Details
Home Financials for this Owner
Home Financials are based on the most recent Mortgage that was taken out on this home.Purchase Details
Similar Homes in Bordentown, NJ
Home Values in the Area
Average Home Value in this Area
Purchase History
| Date | Buyer | Sale Price | Title Company |
|---|---|---|---|
| Maclane Andrew | $260,000 | Fidelity Natl Title Ins Co | |
| Ardoin Samuel | $120,000 | -- |
Mortgage History
| Date | Status | Borrower | Loan Amount |
|---|---|---|---|
| Open | Maclane Andrew | $208,000 |
Property History
| Date | Event | Price | Change | Sq Ft Price |
|---|---|---|---|---|
| 06/30/2017 06/30/17 | Sold | $260,000 | 0.0% | $155 / Sq Ft |
| 04/22/2017 04/22/17 | Pending | -- | -- | -- |
| 04/20/2017 04/20/17 | For Sale | $259,900 | -- | $155 / Sq Ft |
Tax History Compared to Growth
Tax History
| Year | Tax Paid | Tax Assessment Tax Assessment Total Assessment is a certain percentage of the fair market value that is determined by local assessors to be the total taxable value of land and additions on the property. | Land | Improvement |
|---|---|---|---|---|
| 2024 | $8,969 | $254,000 | $79,000 | $175,000 |
| 2023 | $8,969 | $254,000 | $79,000 | $175,000 |
| 2022 | $8,659 | $254,000 | $79,000 | $175,000 |
| 2021 | $8,763 | $254,000 | $79,000 | $175,000 |
| 2020 | $8,829 | $254,000 | $79,000 | $175,000 |
| 2019 | $8,931 | $254,000 | $79,000 | $175,000 |
| 2018 | $8,799 | $254,000 | $79,000 | $175,000 |
| 2017 | $8,542 | $254,000 | $79,000 | $175,000 |
| 2016 | $8,211 | $254,000 | $79,000 | $175,000 |
| 2015 | $8,150 | $254,000 | $79,000 | $175,000 |
| 2014 | $7,748 | $254,000 | $79,000 | $175,000 |
Agents Affiliated with this Home
-
By Crammer
B
Seller's Agent in 2017
By Crammer
CB Schiavone & Associates
(609) 351-0066
7 Total Sales
-
Lynda Schreiber

Buyer's Agent in 2017
Lynda Schreiber
Corcoran Sawyer Smith
(609) 638-5933
104 Total Sales
Map
Source: Bright MLS
MLS Number: 1000073856
APN: 03-00301-0000-00001-02
