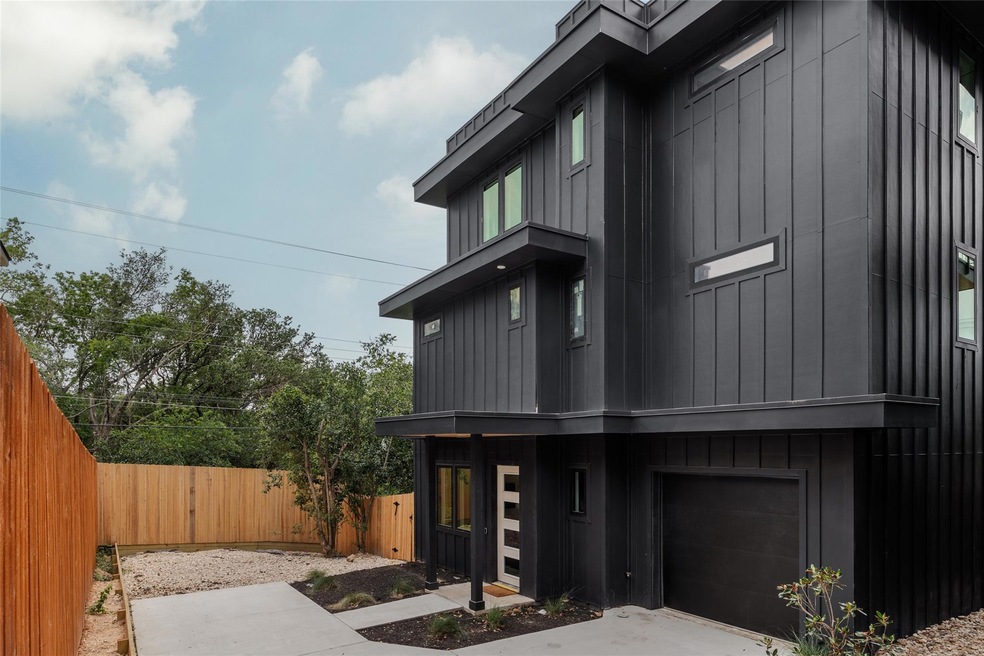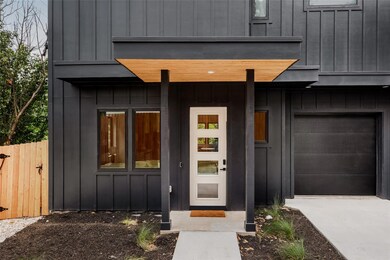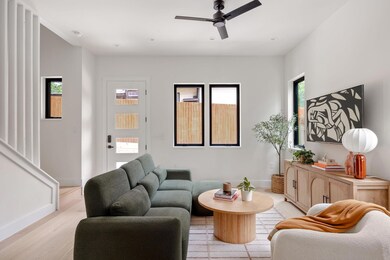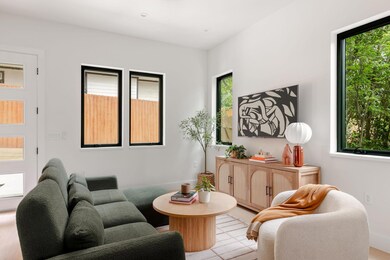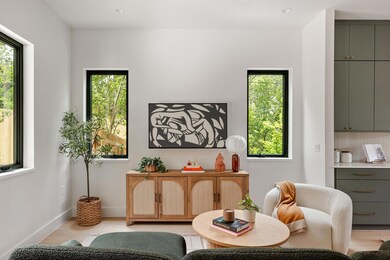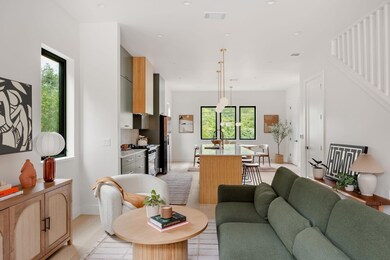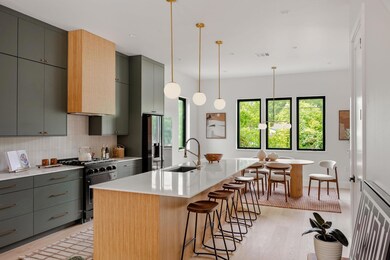505 Philco Dr Unit 3 Austin, TX 78745
West Congress NeighborhoodEstimated payment $6,353/month
Highlights
- New Construction
- Wood Flooring
- Quartz Countertops
- City Lights View
- High Ceiling
- Private Yard
About This Home
Introducing 505 Philco, a stunning residence developed and built by Howdy Homes—celebrated for their impeccable attention to detail and commitment to high-quality craftsmanship—where modern design and tranquil living blend seamlessly in the heart of Austin. This exceptional home showcases the coveted Modern Japandi aesthetic, an effortless fusion of Japanese minimalism and Scandinavian warmth that creates a serene, inviting atmosphere filled with harmony and refined sophistication. Step inside and you’ll immediately feel the calming embrace of soft, warm neutrals like beige, cream, and taupe paired with natural textures of linen, cotton, and wool that add subtle depth and comfort to every thoughtfully designed space. Light and medium wood tones throughout the home introduce visual warmth and a grounding connection to nature, transforming every corner into your own peaceful retreat from the city buzz. Featuring 3 spacious bedrooms and 3.5 beautifully appointed bathrooms across an expansive 2,240 square feet, this residence was designed for luxurious everyday living and easy, elegant entertaining. The chef’s kitchen—complete with high-end finishes—flows effortlessly into the airy open-concept living and dining areas, while expansive glass doors draw you upstairs to your spectacular 1,200 square foot rooftop patio where breathtaking views await. Entertain with ease thanks to the stylish wet bar on the third floor and elevate your lifestyle with an optional private hot tub, sauna, and cold plunge for ultimate relaxation under the Austin stars. A whole-home sound system is ready to set the perfect vibe, whether you’re hosting lively gatherings or unwinding with a quiet evening in. Perfectly nestled in a peaceful yet central neighborhood, 505 Philco offers a rare opportunity to own a piece of modern elegance that feels equally grounded and elevated. This home is more than just a place to live—it’s a statement of thoughtful design and enduring quality.
Listing Agent
Compass RE Texas, LLC Brokerage Phone: 512-593-3138 License #0734449 Listed on: 07/10/2025

Co-Listing Agent
Compass RE Texas, LLC Brokerage Phone: 512-593-3138 License #0824018
Home Details
Home Type
- Single Family
Est. Annual Taxes
- $17,038
Year Built
- Built in 2025 | New Construction
Lot Details
- 10,838 Sq Ft Lot
- Southeast Facing Home
- Private Entrance
- Wood Fence
- Private Yard
Parking
- 1 Car Garage
- Front Facing Garage
- Garage Door Opener
- Driveway
Property Views
- City Lights
- Neighborhood
Home Design
- Slab Foundation
- Membrane Roofing
- HardiePlank Type
Interior Spaces
- 2,240 Sq Ft Home
- 3-Story Property
- Built-In Features
- High Ceiling
- Ceiling Fan
- Double Pane Windows
Kitchen
- Stainless Steel Appliances
- Quartz Countertops
Flooring
- Wood
- Tile
Bedrooms and Bathrooms
- 3 Bedrooms
Outdoor Features
- Balcony
- Terrace
Schools
- St Elmo Elementary School
- Bedichek Middle School
- Travis High School
Utilities
- Central Heating and Cooling System
- Natural Gas Connected
Additional Features
- Sustainability products and practices used to construct the property include see remarks
- City Lot
Community Details
- Property has a Home Owners Association
- Alamo Heights Sec 01 Subdivision
Listing and Financial Details
- Assessor Parcel Number 04120607030000
- Tax Block B
Map
Home Values in the Area
Average Home Value in this Area
Tax History
| Year | Tax Paid | Tax Assessment Tax Assessment Total Assessment is a certain percentage of the fair market value that is determined by local assessors to be the total taxable value of land and additions on the property. | Land | Improvement |
|---|---|---|---|---|
| 2025 | $7,568 | $859,703 | $300,000 | $559,703 |
| 2023 | $7,568 | $452,794 | $350,000 | $102,794 |
| 2022 | $10,083 | $510,559 | $350,000 | $160,559 |
| 2021 | $6,689 | $307,315 | $150,000 | $157,315 |
| 2020 | $5,542 | $258,402 | $150,000 | $108,402 |
| 2018 | $5,336 | $241,000 | $150,000 | $91,000 |
| 2017 | $4,682 | $209,933 | $100,000 | $109,933 |
| 2016 | $4,387 | $196,695 | $100,000 | $96,695 |
| 2015 | $3,970 | $170,633 | $75,000 | $95,633 |
| 2014 | $3,970 | $166,836 | $75,000 | $91,836 |
Property History
| Date | Event | Price | List to Sale | Price per Sq Ft |
|---|---|---|---|---|
| 07/10/2025 07/10/25 | For Sale | $949,000 | -- | $424 / Sq Ft |
Purchase History
| Date | Type | Sale Price | Title Company |
|---|---|---|---|
| Deed | -- | Independence Title |
Mortgage History
| Date | Status | Loan Amount | Loan Type |
|---|---|---|---|
| Closed | $1,678,500 | Construction |
Source: Unlock MLS (Austin Board of REALTORS®)
MLS Number: 1228621
APN: 316624
- 4610 S 1st St
- 4606 S 2nd St
- 506 Clover Ct
- 4518 S 2nd St
- 4519 S 3rd St
- 4416 S 1st St Unit 2
- 802 Philco Dr Unit 1
- 802 Philco Dr Unit 2
- 806 Philco Dr Unit 2
- 4614 Englewood Dr Unit 2
- 4411 Lareina Dr Unit 2
- 4417 Garnett St
- 4419 Garnett St
- 409 Thistlewood Dr
- 405 Thistlewood Dr
- 901 Redd St Unit 2
- 901 Redd St Unit 1
- 901 Redd St
- 903 Redd St Unit 1
- 910 Nalide St Unit B
- 4620 Englewood Dr
- 4503 Garnett St
- 400 W Saint Elmo Rd
- 5112 S 1st St
- 904 Plateau Cir Unit A
- 4307 S 1st St Unit 108
- 4802 S Congress Ave Unit 305
- 4802 S Congress Ave Unit 309
- 4802 S Congress Ave Unit 113
- 4802 S Congress Ave Unit 121
- 4802 S Congress Ave Unit 222
- 4802 S Congress Ave Unit 303
- 4802 S Congress Ave Unit 311
- 611 Clifford Dr
- 613 Clifford Dr Unit B
- 4320 S Congress Ave
- 122 Sheraton Ave
- 4411 S Congress Ave
- 5010 S Congress Ave
- 4361 S Congress Ave Unit 336
