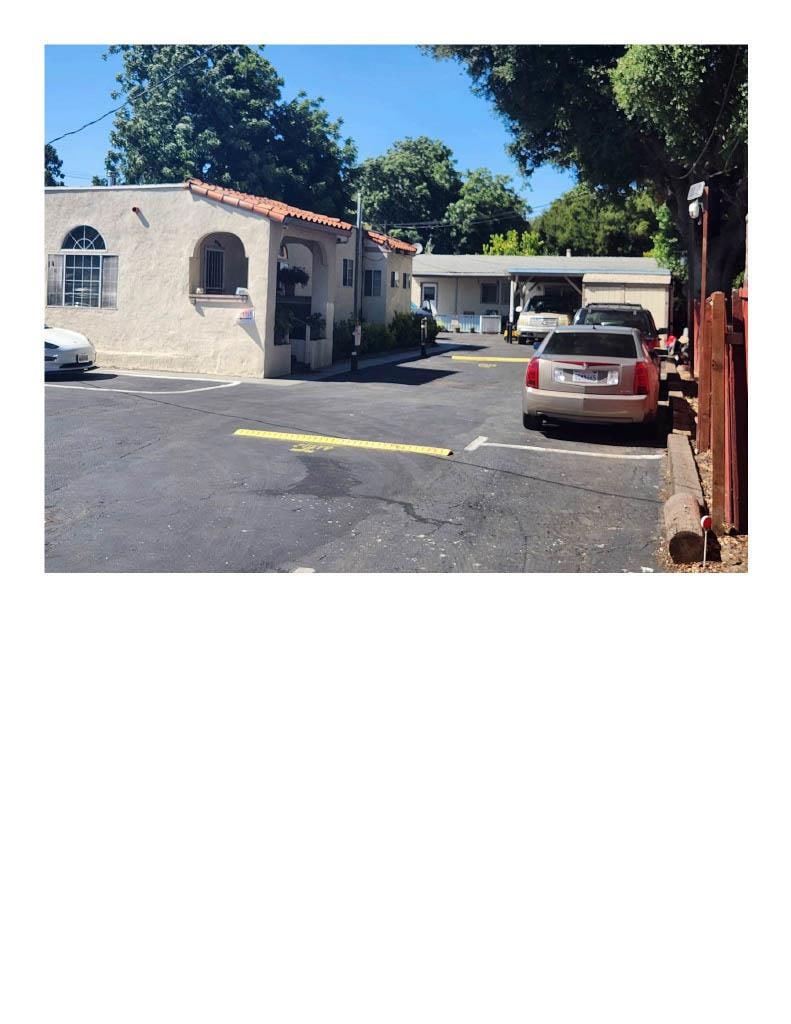505 Runnymede St Unit C Palo Alto, CA 94303
Estimated payment $21,072/month
Highlights
- In Ground Pool
- Solar Power Battery
- Wood Burning Stove
- Menlo-Atherton High School Rated A
- 0.51 Acre Lot
- Spanish Architecture
About This Home
This is a "Single Family Residence" with a pool and a 600 sq. ft. pool house. it includes a permitted 960 sq.ft.2nd (auxiliary) unit. there are also 3 studio units attached to the main house with separate entrances and baths. The lot is subdividable and the sewer line has been re-routed to facilitate subdivision. A smart buyer might occupy the rear half of lot while developing the front portion. The swimming pool is operational but was filled with gravel for safety purposes, due to the presence of small children. It can be recommissioned 100% at buyer request. Income potential of over $11,000/mo. if you include rental of main unit. This property is close to everything on the peninsula and is ripe for development in the new EAST PALO ALTO! All boats and debris to be removed.
Home Details
Home Type
- Single Family
Est. Annual Taxes
- $6,202
Year Built
- Built in 1926
Lot Details
- 0.51 Acre Lot
- Kennel or Dog Run
- Back and Front Yard Fenced
- May Be Possible The Lot Can Be Split Into 2+ Parcels
- Zoning described as R10025
- Potential for Re-Zoning
Parking
- 2 Car Garage
- 2 Carport Spaces
- Electric Vehicle Home Charger
- Lighted Parking
- Tandem Parking
- Guest Parking
- Off-Street Parking
- Off-Site Parking
Home Design
- Spanish Architecture
- Wood Frame Construction
- Tar and Gravel Roof
- Unreinforced Masonry Building
- Stucco
Interior Spaces
- 2,880 Sq Ft Home
- 1-Story Property
- Wood Burning Stove
- Wood Burning Fireplace
- Living Room with Fireplace
- Formal Dining Room
Kitchen
- Open to Family Room
- Built-In Oven
- Electric Oven
- Gas Cooktop
Bedrooms and Bathrooms
- 5 Bedrooms
- Bathtub with Shower
- Walk-in Shower
Laundry
- Laundry in Utility Room
- Washer and Dryer
Eco-Friendly Details
- Solar Power Battery
- Green energy is off-grid
- Solar Power System
- Solar owned by seller
Pool
- In Ground Pool
Utilities
- Forced Air Heating System
- Space Heater
- Wall Furnace
- Master Meter
- Power Generator
- Individual Gas Meter
Community Details
- Coin Laundry
Listing and Financial Details
- Assessor Parcel Number 063-201-210
Map
Home Values in the Area
Average Home Value in this Area
Tax History
| Year | Tax Paid | Tax Assessment Tax Assessment Total Assessment is a certain percentage of the fair market value that is determined by local assessors to be the total taxable value of land and additions on the property. | Land | Improvement |
|---|---|---|---|---|
| 2025 | $6,202 | $287,076 | $143,538 | $143,538 |
| 2023 | $6,202 | $275,930 | $137,965 | $137,965 |
| 2022 | $5,698 | $270,520 | $135,260 | $135,260 |
| 2021 | $5,603 | $265,216 | $132,608 | $132,608 |
| 2020 | $5,524 | $262,498 | $131,249 | $131,249 |
| 2019 | $5,531 | $257,352 | $128,676 | $128,676 |
| 2018 | $5,385 | $252,306 | $126,153 | $126,153 |
| 2017 | $5,244 | $247,360 | $123,680 | $123,680 |
| 2016 | $5,149 | $242,510 | $121,255 | $121,255 |
| 2015 | $5,328 | $238,868 | $119,434 | $119,434 |
| 2014 | $5,198 | $234,190 | $117,095 | $117,095 |
Property History
| Date | Event | Price | List to Sale | Price per Sq Ft |
|---|---|---|---|---|
| 08/07/2025 08/07/25 | For Sale | $3,900,000 | -- | $1,354 / Sq Ft |
Purchase History
| Date | Type | Sale Price | Title Company |
|---|---|---|---|
| Interfamily Deed Transfer | -- | None Available | |
| Interfamily Deed Transfer | -- | None Available |
Source: MLSListings
MLS Number: ML82017240
APN: 063-201-210
- 2232 Euclid Ave
- 128 Grace Ave
- 2340 Cooley Ave
- 2243 Cooley Ave
- 1523 Ursula Way
- 801 Weeks St
- 828 Weeks St
- 2118 Addison Ave
- 2148 Ralmar Ave
- 2210 Menalto Ave
- 1120 Alberni St
- 2550 Annapolis St
- 1002 Alberni St
- 1024 Laurel Ave
- 1257 Laurel Ave
- 1007 Newbridge St
- 1133 Jervis Ave
- 2544 Illinois St
- 1221 Westminster Ave
- 1183 Saratoga Ave
- 2330 University Ave Unit 200
- 1497 1/2 E Bayshore Rd
- 312 Haight St
- 732 Laurel Ave
- 2229 Pulgas Ave
- 5 Heritage Place
- 1312 Carlton Ave
- 1119 Sage St
- 1324 Sevier Ave
- 45 Newell Rd
- 415 Wisteria Dr
- 777 Hamilton Ave
- 1717 Woodland Ave
- 590 Center Dr
- 1735 Woodland Ave
- 532 Hamilton Ave
- 381 Mckendry Dr
- 720 Coleman Ave
- 615 Gilbert Ave
- 806-810 Coleman Ave

