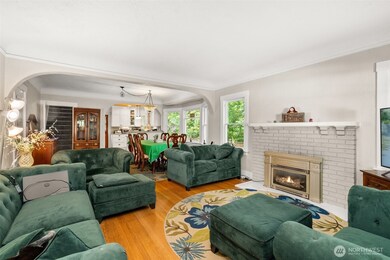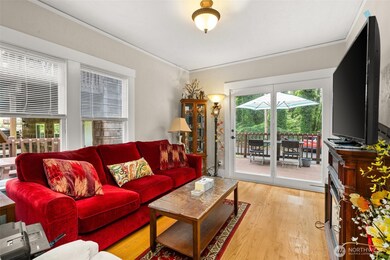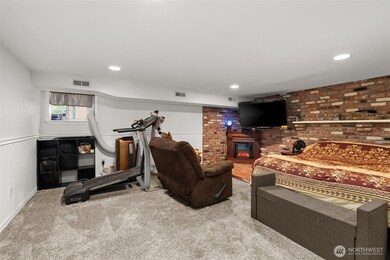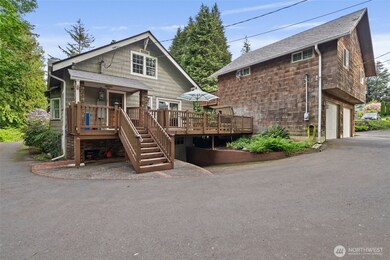505 S 8th St Shelton, WA 98584
Estimated payment $3,927/month
Highlights
- RV Access or Parking
- Craftsman Architecture
- Deck
- Bay View
- Fruit Trees
- Property is near public transit
About This Home
Back to the Future with modern amenities and upgrades throughout. Traditional covered front porch welcomes you to the Great Room and cozy fireplace. Kitchen w/plenty of storage connects to covered back porch. Mstr Bdrm/bathroom/sitting room on main floor. Main bath is vintage black & white tiles. Main closet has modern space saving feature. Upstairs are 3 bdrms and 3/4 bath. Plenty of "eave" storage, typical of that vintage home. Basement is mostly finished as a Den/Family Room. Large utility area, extra storage and drive-in garage at basement level. Oversized detached garage with approved ADU 2bdrm/1bath above. Total 7 lots (some might be developable), tennis /pickle ball court. Circular drive enables coming and going. Secluded.
Source: Northwest Multiple Listing Service (NWMLS)
MLS#: 2369322
Home Details
Home Type
- Single Family
Est. Annual Taxes
- $4,443
Year Built
- Built in 1936
Lot Details
- 1.68 Acre Lot
- Street terminates at a dead end
- South Facing Home
- Partially Fenced Property
- Secluded Lot
- Corner Lot
- Level Lot
- Fruit Trees
- Garden
- See Attached (7 total lots)
- Property is in good condition
Parking
- 4 Car Garage
- RV Access or Parking
Property Views
- Bay
- City
- Territorial
Home Design
- Craftsman Architecture
- Poured Concrete
- Composition Roof
- Wood Siding
- Wood Composite
Interior Spaces
- 3,090 Sq Ft Home
- 2-Story Property
- Ceiling Fan
- Skylights
- Gas Fireplace
- Dining Room
- Storm Windows
- Partially Finished Basement
Kitchen
- Stove
- Microwave
- Dishwasher
- Disposal
Flooring
- Softwood
- Carpet
- Ceramic Tile
- Vinyl
Bedrooms and Bathrooms
- Walk-In Closet
- Bathroom on Main Level
- Hydromassage or Jetted Bathtub
Laundry
- Dryer
- Washer
Outdoor Features
- Sport Court
- Deck
Additional Homes
- Number of ADU Units: 1
- ADU includes 2 Bedrooms and 1 Bathroom
Location
- Property is near public transit
- Property is near a bus stop
Schools
- Oakland Bay Jr High Middle School
- Shelton High School
Utilities
- Forced Air Heating System
- Heating System Mounted To A Wall or Window
- Water Heater
- High Speed Internet
- Cable TV Available
Listing and Financial Details
- Down Payment Assistance Available
- Visit Down Payment Resource Website
- Assessor Parcel Number 320196015006
Community Details
Overview
- No Home Owners Association
- Angleside Subdivision
Recreation
- Park
- Trails
Map
Home Values in the Area
Average Home Value in this Area
Tax History
| Year | Tax Paid | Tax Assessment Tax Assessment Total Assessment is a certain percentage of the fair market value that is determined by local assessors to be the total taxable value of land and additions on the property. | Land | Improvement |
|---|---|---|---|---|
| 2025 | $4,210 | $435,030 | $62,875 | $372,155 |
| 2023 | $4,210 | $373,490 | $52,925 | $320,565 |
| 2022 | $3,853 | $308,125 | $49,930 | $258,195 |
| 2021 | $3,759 | $308,125 | $49,930 | $258,195 |
| 2020 | $3,561 | $277,265 | $54,270 | $222,995 |
| 2018 | $2,627 | $157,270 | $72,250 | $85,020 |
| 2017 | $2,253 | $157,270 | $72,250 | $85,020 |
| 2016 | $2,215 | $145,885 | $72,250 | $73,635 |
| 2015 | $2,169 | $145,885 | $72,250 | $73,635 |
| 2014 | -- | $140,875 | $68,000 | $72,875 |
| 2013 | -- | $162,435 | $63,750 | $98,685 |
Property History
| Date | Event | Price | List to Sale | Price per Sq Ft | Prior Sale |
|---|---|---|---|---|---|
| 10/17/2025 10/17/25 | Price Changed | $675,000 | -4.3% | $218 / Sq Ft | |
| 09/27/2025 09/27/25 | Price Changed | $705,000 | +1.4% | $228 / Sq Ft | |
| 07/25/2025 07/25/25 | Price Changed | $695,000 | -10.8% | $225 / Sq Ft | |
| 06/07/2025 06/07/25 | Price Changed | $779,000 | -2.0% | $252 / Sq Ft | |
| 05/08/2025 05/08/25 | For Sale | $795,000 | +82.4% | $257 / Sq Ft | |
| 11/30/2018 11/30/18 | Sold | $435,900 | 0.0% | $175 / Sq Ft | View Prior Sale |
| 10/22/2018 10/22/18 | Pending | -- | -- | -- | |
| 08/20/2018 08/20/18 | For Sale | $435,900 | -- | $175 / Sq Ft |
Purchase History
| Date | Type | Sale Price | Title Company |
|---|---|---|---|
| Warranty Deed | -- | Mason County Title |
Mortgage History
| Date | Status | Loan Amount | Loan Type |
|---|---|---|---|
| Open | $414,105 | New Conventional |
Source: Northwest Multiple Listing Service (NWMLS)
MLS Number: 2369322
APN: 32019-60-15006
- 928 Olympic Ave
- 629 Turner Ave
- 506 -630 W Harvard Ave
- 630 May Ave
- 1018 W Cota St
- 332 S 3rd St
- 218 Park St
- 202 Park St
- 0 Lots 1-83 Harvard Turner Ave W
- 1212 W Railroad Ave
- 0 Xxx E Thornton Rd
- 725 W Wyandotte Ave
- 102 Park St
- 1313 W Cota St Unit 27
- 218 S 2nd St
- 414 W Wyandotte Ave
- 126 Hawthorn Ln
- 212 Euclid Ave
- 407 N 6th St
- 416 N 8th St
- 827 W Cota St
- 117 N 8th St Unit 100
- 117 N 8th St Unit 500
- 1314 S 10th St
- 1409 W Railroad Ave Unit B
- 1806 Hay St Unit B
- 571 E Wood Ln
- 231 E Shetland Rd
- 480 E Timberlake Dr
- 600 E Probert Rd
- 6753 Bellevista Place NW
- 451 E Mason Lake Dr E
- 231 E Lakeview Dr
- 3000 Cardinal Dr NW
- 22090 N US Highway 101 Unit B
- 22090 N US Highway 101 Unit C
- 2260 Division St NW
- 5004 Fourth Way SW
- 4701 7th Ave SW
- 4125 Capital Mall Dr SW







