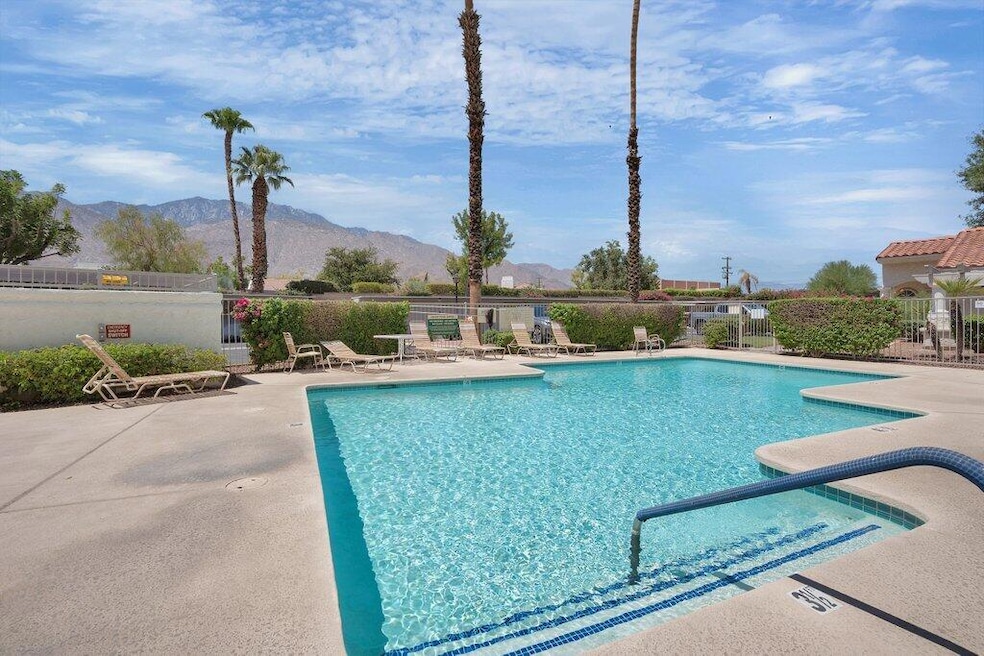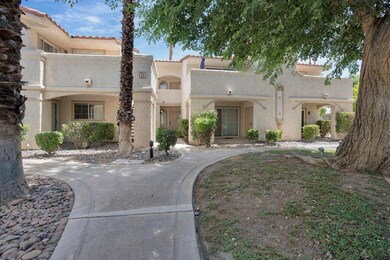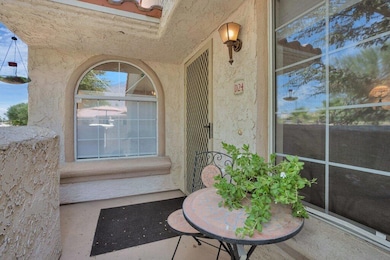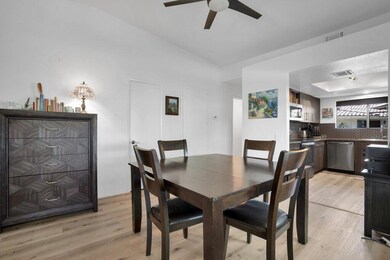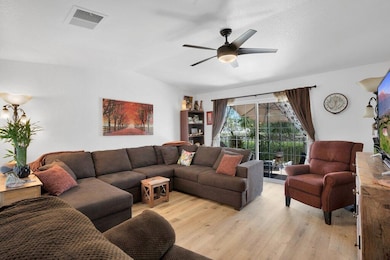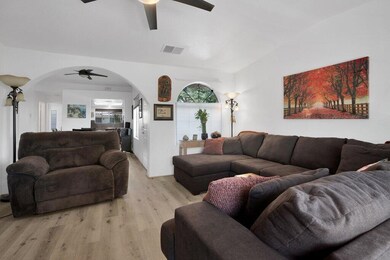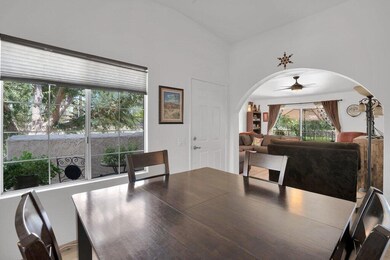
505 S Farrell Dr Unit D24 Palm Springs, CA 92264
Highlights
- Unit is on the top floor
- In Ground Pool
- Peek-A-Boo Views
- Palm Springs High School Rated A-
- Gated Community
- End Unit
About This Home
As of May 2025The perfect blend of modern comfort and scenic beauty is found in this top-floor end unit, ideally situated in a private corner of Mesquite Country Club. This home features an updated kitchen with sleek new stainless-steel appliances, stylish countertops, upgraded cabinetry and stunning mountain views, while large living and dining areas make for comfortable entertaining possibilities. Updated flooring, sliders and newer HVAC are just a few of many improvements. The spacious primary bedroom features vaulted ceilings and an updated ensuite bathroom, providing a serene retreat. Down the hall is a guest bedroom, with its own balcony, and a modernized second bathroom. Two private balconies offer views of the picturesque community landscaping and soaring mountains in the distance. Mesquite Country Club is a vibrant gated community on fee simple land (no lease fees!) and offers the flexibility of 7-day minimum rentals (permit required - buyer to verify with city and HOA). An array of resort-like amenities, including multiple pools, spas, and tennis courts are just steps away. Conveniently located near restaurants, shopping, and just minutes from lively Downtown Palm Springs, this home is perfect for a vacation retreat, investment opportunity, or full-time residence.
Last Agent to Sell the Property
Windermere Real Estate License #02122114 Listed on: 11/21/2024

Property Details
Home Type
- Condominium
Est. Annual Taxes
- $2,637
Year Built
- Built in 1984
Lot Details
- End Unit
- North Facing Home
- Sprinkler System
HOA Fees
- $499 Monthly HOA Fees
Property Views
- Peek-A-Boo
- Mountain
Interior Spaces
- 1,175 Sq Ft Home
- 2-Story Property
- Ceiling Fan
- Sliding Doors
- Living Room
- Dining Area
Kitchen
- Electric Oven
- Electric Cooktop
- Microwave
- Dishwasher
- Disposal
Flooring
- Laminate
- Tile
Bedrooms and Bathrooms
- 2 Bedrooms
- 2 Bathrooms
Laundry
- Laundry Located Outside
- Dryer
- Washer
Parking
- 1 Car Parking Space
- 1 Detached Carport Space
- Guest Parking
Pool
- In Ground Pool
- In Ground Spa
Utilities
- Central Heating and Cooling System
- Sewer in Street
Additional Features
- Balcony
- Unit is on the top floor
Listing and Financial Details
- Assessor Parcel Number 502573024
Community Details
Overview
- Mesquite Country Club Subdivision
- On-Site Maintenance
- Greenbelt
Recreation
- Tennis Courts
- Community Pool
- Community Spa
Pet Policy
- Pet Restriction
Security
- Controlled Access
- Gated Community
Ownership History
Purchase Details
Home Financials for this Owner
Home Financials are based on the most recent Mortgage that was taken out on this home.Purchase Details
Home Financials for this Owner
Home Financials are based on the most recent Mortgage that was taken out on this home.Purchase Details
Home Financials for this Owner
Home Financials are based on the most recent Mortgage that was taken out on this home.Purchase Details
Home Financials for this Owner
Home Financials are based on the most recent Mortgage that was taken out on this home.Purchase Details
Home Financials for this Owner
Home Financials are based on the most recent Mortgage that was taken out on this home.Purchase Details
Similar Homes in the area
Home Values in the Area
Average Home Value in this Area
Purchase History
| Date | Type | Sale Price | Title Company |
|---|---|---|---|
| Grant Deed | $300,000 | Fidelity National Title | |
| Interfamily Deed Transfer | -- | Stewart Title Of California | |
| Grant Deed | $182,000 | Orange Coast Title Company | |
| Interfamily Deed Transfer | -- | Orange Coast Title Co | |
| Grant Deed | $153,500 | Orange Coast Title Co | |
| Quit Claim Deed | -- | -- |
Mortgage History
| Date | Status | Loan Amount | Loan Type |
|---|---|---|---|
| Previous Owner | $242,000 | New Conventional | |
| Previous Owner | $145,500 | New Conventional | |
| Previous Owner | $145,600 | New Conventional | |
| Previous Owner | $108,500 | New Conventional |
Property History
| Date | Event | Price | Change | Sq Ft Price |
|---|---|---|---|---|
| 05/06/2025 05/06/25 | Sold | $300,000 | -4.8% | $255 / Sq Ft |
| 05/02/2025 05/02/25 | Pending | -- | -- | -- |
| 01/20/2025 01/20/25 | Price Changed | $315,000 | -9.7% | $268 / Sq Ft |
| 11/21/2024 11/21/24 | For Sale | $349,000 | +91.8% | $297 / Sq Ft |
| 03/30/2018 03/30/18 | Sold | $182,000 | -4.2% | $155 / Sq Ft |
| 02/06/2018 02/06/18 | Price Changed | $189,900 | -5.0% | $162 / Sq Ft |
| 01/02/2018 01/02/18 | For Sale | $199,900 | +9.8% | $170 / Sq Ft |
| 12/31/2017 12/31/17 | Off Market | $182,000 | -- | -- |
| 10/10/2017 10/10/17 | Price Changed | $199,900 | -8.7% | $170 / Sq Ft |
| 06/15/2017 06/15/17 | For Sale | $219,000 | +42.7% | $186 / Sq Ft |
| 02/15/2013 02/15/13 | Sold | $153,500 | -1.5% | $131 / Sq Ft |
| 02/05/2013 02/05/13 | Pending | -- | -- | -- |
| 09/04/2012 09/04/12 | For Sale | $155,900 | +1.6% | $133 / Sq Ft |
| 08/31/2012 08/31/12 | Off Market | $153,500 | -- | -- |
| 03/04/2012 03/04/12 | For Sale | $155,900 | -- | $133 / Sq Ft |
Tax History Compared to Growth
Tax History
| Year | Tax Paid | Tax Assessment Tax Assessment Total Assessment is a certain percentage of the fair market value that is determined by local assessors to be the total taxable value of land and additions on the property. | Land | Improvement |
|---|---|---|---|---|
| 2023 | $2,637 | $199,040 | $49,759 | $149,281 |
| 2022 | $2,683 | $195,138 | $48,784 | $146,354 |
| 2021 | $2,630 | $191,313 | $47,828 | $143,485 |
| 2020 | $2,519 | $189,352 | $47,338 | $142,014 |
| 2019 | $2,478 | $185,640 | $46,410 | $139,230 |
| 2018 | $2,110 | $156,055 | $38,957 | $117,098 |
| 2017 | $2,081 | $152,996 | $38,194 | $114,802 |
| 2016 | $2,024 | $149,997 | $37,446 | $112,551 |
| 2015 | $1,933 | $147,746 | $36,885 | $110,861 |
| 2014 | $1,894 | $144,854 | $36,163 | $108,691 |
Agents Affiliated with this Home
-
John McKenna

Seller's Agent in 2025
John McKenna
Windermere Real Estate
(760) 239-9069
38 Total Sales
-
Mark Brack

Seller Co-Listing Agent in 2025
Mark Brack
Windermere Real Estate
(206) 619-2748
29 Total Sales
-
James Gault

Buyer's Agent in 2025
James Gault
Compass
(310) 621-7765
109 Total Sales
-

Seller's Agent in 2018
Morgan Henris
Keller Williams Realty
-

Buyer's Agent in 2018
Dawn Jonker
RE/MAX
(760) 401-5552
-
Didona Marcinkevicius
D
Seller's Agent in 2013
Didona Marcinkevicius
Coldwell Banker Realty
(760) 641-6990
86 Total Sales
Map
Source: Greater Palm Springs Multiple Listing Service
MLS Number: 219120330
APN: 502-573-024
- 505 S Farrell Dr Unit Q101
- 505 S Farrell Dr Unit S117
- 505 S Farrell Dr Unit O89
- 505 S Farrell Dr Unit I51
- 505 S Farrell Dr Unit Q104
- 505 S Farrell Dr Unit I53
- 500 S Farrell Dr Unit E36
- 500 S Farrell Dr Unit S118
- 2240 Sunshine Way
- 2215 Sunshine Way
- 2212 S Sunshine Cir
- 2210 S Sunshine Cir
- 570 S Sunshine Dr
- 10 Ramon Rd
- 2171 N Sunshine Cir
- 2150 N Sunshine Cir
- 555 S Roxbury Dr
- 2100 N Sunshine Cir
- 0 Cerritos Dr
- 2387 Casitas Way
