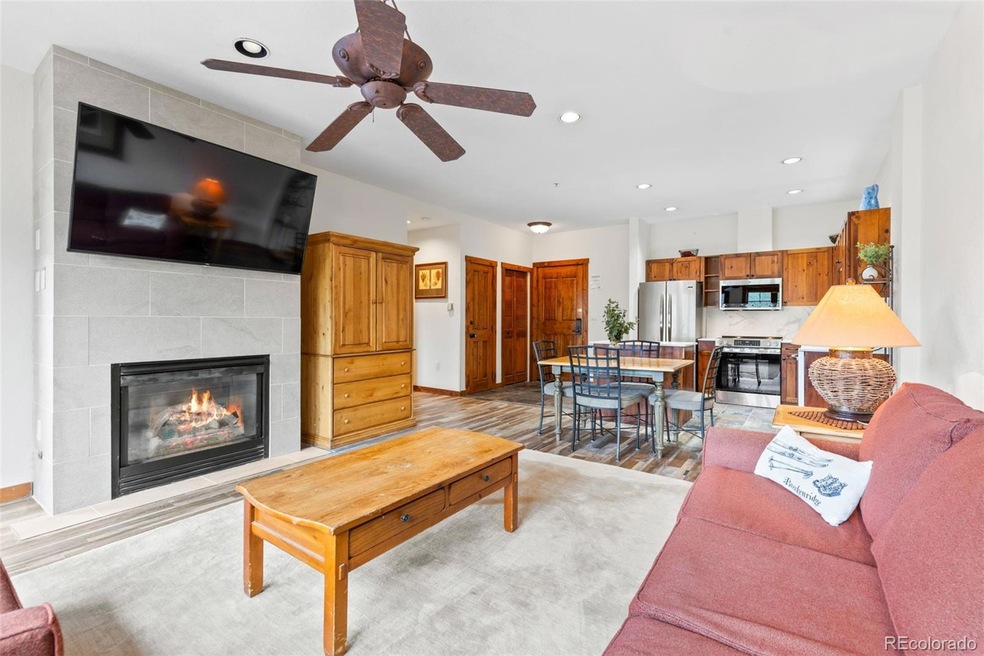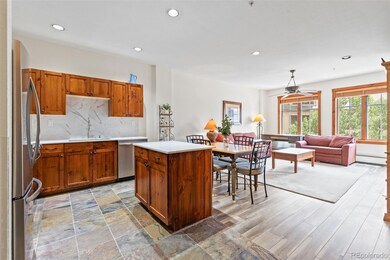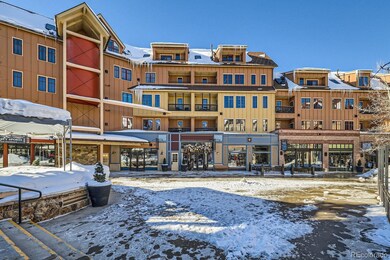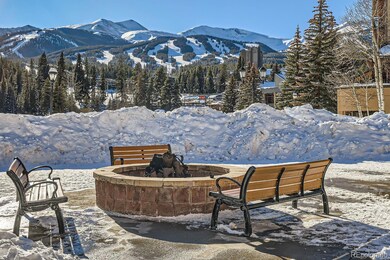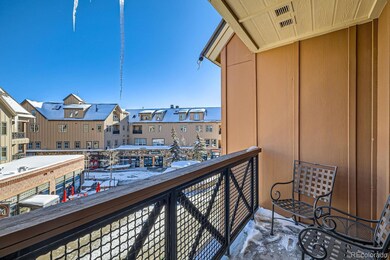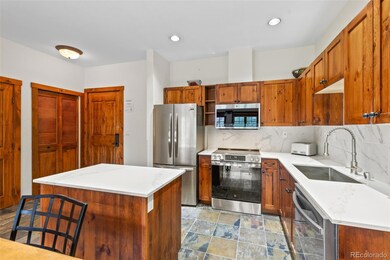
505 S Main St Unit 1313 Breckenridge, CO 80424
Estimated payment $5,884/month
Highlights
- Fitness Center
- Clubhouse
- Community Pool
- Mountain View
- Sauna
- Covered patio or porch
About This Home
Newly REMODELED Main Street Station Condo! This turnkey property perfectly balances luxury living with a smart investment, offering the coveted resort-zone status for short-term rental opportunities to offset ownership costs. Inside, this condo has an open-concept floor plan with a newly remodeled kitchen, brand new appliances, a modern fireplace, new laminate flooring, fresh paint, a 5-piece bathroom, and it comes fully furnished. The Southeast facing balcony overlooks the plaza in Main Street Station, perfect for your morning coffee. Located steps from the Quicksilver Superchair, you'll enjoy premier access to world-class skiing, while Breckenridge's vibrant downtown scene unfolds at your doorstep. Experience year-round entertainment with summer farmer's markets, wine festivals, and music celebrations, plus easy access to Maggie Pond's summer activities. The Pioneer Club membership includes outstanding amenities: an expansive swimming pool, hot tubs, ski valet service, private storage lockers, entertainment theater, and heated underground parking. Don't miss this rare opportunity to own in Breckenridge's most desirable location, where premium amenities, prime location, and strong investment potential converge to create the ultimate mountain living experience.
Listing Agent
Breckenridge Associates Real Estate Llc Brokerage Email: kim@breckenridgeassociates.com,970-390-3150 License #223281 Listed on: 01/16/2025
Co-Listing Agent
Breckenridge Associates Real Estate Llc Brokerage Email: kim@breckenridgeassociates.com,970-390-3150 License #100095708
Property Details
Home Type
- Condominium
Est. Annual Taxes
- $2,643
Year Built
- Built in 2000
Lot Details
- Two or More Common Walls
HOA Fees
- $823 Monthly HOA Fees
Parking
- 1 Car Garage
Home Design
- Composition Roof
- Concrete Block And Stucco Construction
Interior Spaces
- 692 Sq Ft Home
- 1-Story Property
- Mountain Views
Bedrooms and Bathrooms
- 1 Main Level Bedroom
- 1 Full Bathroom
Outdoor Features
- Balcony
- Covered patio or porch
Schools
- Breckenridge Elementary School
- Summit Middle School
- Summit High School
Utilities
- No Cooling
- Baseboard Heating
- Heating System Uses Natural Gas
Listing and Financial Details
- Exclusions: Seller's Personal Property
- Assessor Parcel Number 6509906
Community Details
Overview
- Association fees include cable TV, gas, insurance, ground maintenance, maintenance structure, sewer, trash, water
- Main Street Station Association, Phone Number (206) 909-6428
- Mid-Rise Condominium
- Main Street Station Condos Subdivision
- Community Parking
Amenities
- Sauna
- Clubhouse
- Elevator
- Community Storage Space
Recreation
- Fitness Center
- Community Pool
- Community Spa
Security
- Front Desk in Lobby
- Resident Manager or Management On Site
Map
Home Values in the Area
Average Home Value in this Area
Tax History
| Year | Tax Paid | Tax Assessment Tax Assessment Total Assessment is a certain percentage of the fair market value that is determined by local assessors to be the total taxable value of land and additions on the property. | Land | Improvement |
|---|---|---|---|---|
| 2024 | $2,643 | $52,394 | -- | $52,394 |
| 2023 | $2,643 | $48,709 | $0 | $0 |
| 2022 | $2,166 | $37,579 | $0 | $0 |
| 2021 | $2,208 | $38,660 | $0 | $0 |
| 2020 | $2,180 | $37,893 | $0 | $0 |
| 2019 | $2,152 | $37,893 | $0 | $0 |
| 2018 | $1,678 | $28,701 | $0 | $0 |
| 2017 | $1,547 | $28,701 | $0 | $0 |
| 2016 | $1,615 | $29,556 | $0 | $0 |
| 2015 | $1,568 | $29,556 | $0 | $0 |
| 2014 | $1,426 | $26,552 | $0 | $0 |
| 2013 | -- | $26,552 | $0 | $0 |
Property History
| Date | Event | Price | Change | Sq Ft Price |
|---|---|---|---|---|
| 07/10/2025 07/10/25 | Price Changed | $874,900 | 0.0% | $1,264 / Sq Ft |
| 01/16/2025 01/16/25 | For Sale | $875,000 | +139.7% | $1,264 / Sq Ft |
| 10/09/2013 10/09/13 | Sold | $365,000 | 0.0% | $527 / Sq Ft |
| 09/09/2013 09/09/13 | Pending | -- | -- | -- |
| 02/17/2012 02/17/12 | For Sale | $365,000 | -- | $527 / Sq Ft |
Purchase History
| Date | Type | Sale Price | Title Company |
|---|---|---|---|
| Warranty Deed | $392,000 | Title Company Of The Rockies |
Mortgage History
| Date | Status | Loan Amount | Loan Type |
|---|---|---|---|
| Open | $22,400 | Future Advance Clause Open End Mortgage | |
| Open | $313,600 | New Conventional |
Similar Homes in Breckenridge, CO
Source: REcolorado®
MLS Number: 4919864
APN: 6509906
- 645 S Park Ave Unit 305
- 645 S Park Ave Unit 302
- 505 S Main St Unit 3308
- 505 S Main St Unit 2207
- 505 S Main St Unit 2305
- 505A S Main St Unit 1204
- 535 S Park Ave Unit 209
- 600 S D Main St Unit 4205L
- 8231 Colorado 9
- 610 Columbine Rd Unit 6109
- 405 Village Rd Unit 103
- 405 Village Rd Unit 405
- 412 S Main St Unit 2B3
- 412 S Main St Unit 2A3
- 412 S Main St Unit 215
- 600d S Main St Unit 4405/WEEK 2
- 600d S Main St Unit 4110/WK 47
- 600 S Main St Unit 4304L
- 600 S Main St Unit 4205A
- 600 S Main St Unit 4207
- 100 S Park Ave Unit 135 Dercum Drive Keystone
- 1001 Grandview Dr Unit C19
- 119 Boulder Cir
- 50 Drift Rd
- 0092 Scr 855
- 2183 Colorado 9
- 80 Mule Deer Ct Unit A
- 80 Mule Deer Ct
- 73 Cooper Dr
- 7223 Ryan Gulch Rd
- 30 Spyglass Ln
- 10000 Ryan Gulch Rd Unit G-315
- 240 E La Bonte St Unit 36
- 16 Arrowhead Ct Unit House
- 91 Alpine Rd Unit apartment
- 740 Blue River Pkwy Unit B24
- 1033 Straight Creek Dr Unit N 106
- 1030 Blue River Pkwy Unit BRF Condo
- 1253 Straight Creek Dr Unit 303
- 101 Blue Grouse Ln Unit 101 Blue Grouse Lane #G
