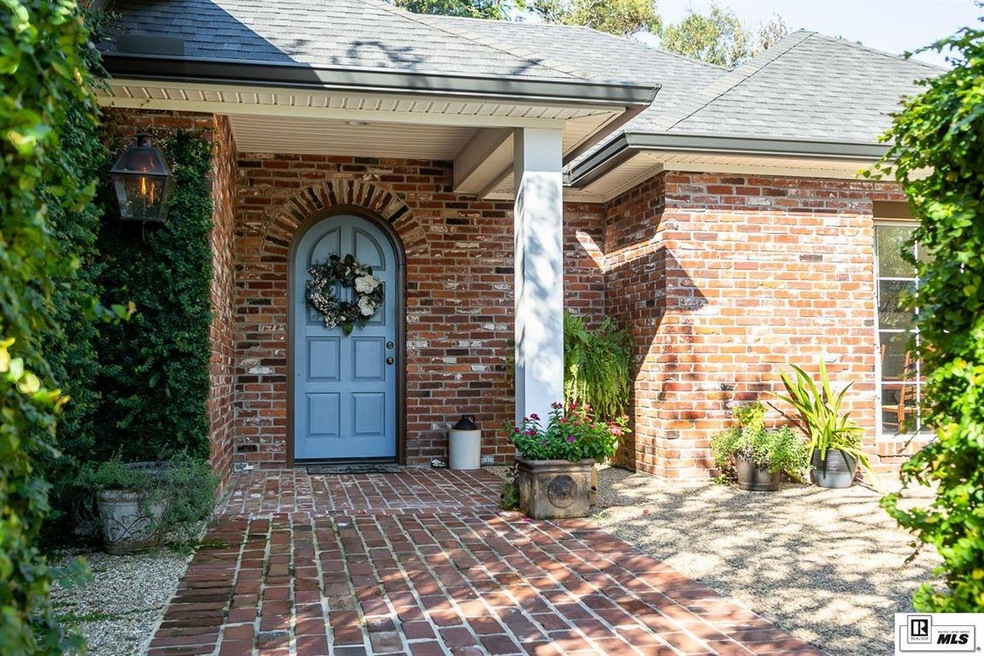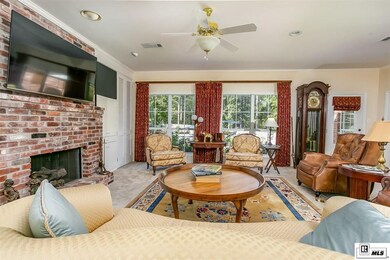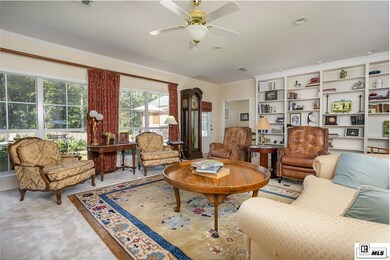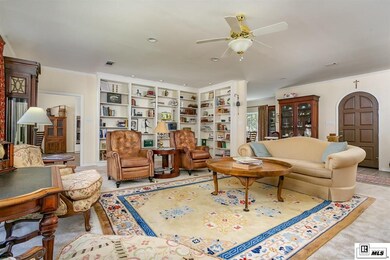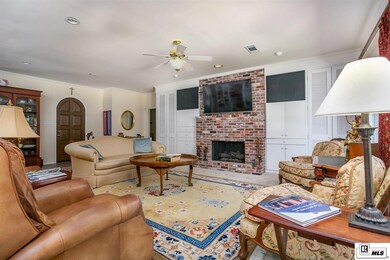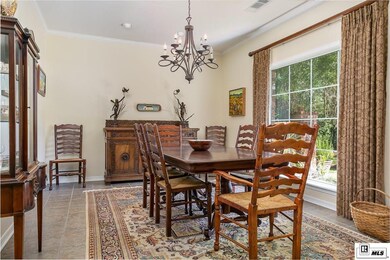
505 Savannah Trace Ruston, LA 71270
Highlights
- In Ground Pool
- Landscaped Professionally
- Double Oven
- Hillcrest Elementary School Rated A+
- Traditional Architecture
- Cul-De-Sac
About This Home
As of December 2020Don’t miss this charming 3 Br/2 BA home nestled in a cul de sac in the back of Savannah Trace. You will love the circle drive, small courtyard and open patio overlooking the brand new pool. The kitchen has clean lines, new appliances and quartz countertops. There is plenty of counter space and deep cabinets for storage. You will love the character of this home to include the arched front door, exposed brick in master bedroom and double closets in all bedrooms. All designer drapes can remain with this home. You will love the brand new pool and backyard landscaping. The garden has flourished this season. New ac 2015, new roof 2018, 2 tankless hot water heaters 2016. Third bedroom/office with 2 closets is not pictured. Call a realtor today to preview this charming home.
Last Agent to Sell the Property
Heritage Realty Group, LLC License #0995683825 Listed on: 10/05/2020
Home Details
Home Type
- Single Family
Est. Annual Taxes
- $1,829
Year Built
- 2000
Lot Details
- 1 Acre Lot
- Cul-De-Sac
- Wood Fence
- Landscaped Professionally
- Sprinkler System
Home Design
- Traditional Architecture
- Brick Veneer
- Slab Foundation
- Frame Construction
- Architectural Shingle Roof
Interior Spaces
- 1-Story Property
- Ceiling Fan
- Gas Log Fireplace
- Double Pane Windows
- Blinds
- Drapes & Rods
- Living Room with Fireplace
- Fire and Smoke Detector
- Washer and Dryer Hookup
Kitchen
- Double Oven
- Dishwasher
- Disposal
Bedrooms and Bathrooms
- 3 Bedrooms
- Walk-In Closet
Parking
- 2 Car Attached Garage
- Garage Door Opener
Outdoor Features
- In Ground Pool
- Courtyard
- Patio
- Porch
Utilities
- Central Air
- Heating System Uses Natural Gas
- Tankless Water Heater
- Gas Water Heater
Listing and Financial Details
- Assessor Parcel Number 1183358051
Ownership History
Purchase Details
Home Financials for this Owner
Home Financials are based on the most recent Mortgage that was taken out on this home.Purchase Details
Home Financials for this Owner
Home Financials are based on the most recent Mortgage that was taken out on this home.Similar Homes in Ruston, LA
Home Values in the Area
Average Home Value in this Area
Purchase History
| Date | Type | Sale Price | Title Company |
|---|---|---|---|
| Deed | $350,000 | None Available | |
| Deed | $292,000 | -- |
Mortgage History
| Date | Status | Loan Amount | Loan Type |
|---|---|---|---|
| Open | $260,000 | New Conventional | |
| Previous Owner | $180,919 | New Conventional |
Property History
| Date | Event | Price | Change | Sq Ft Price |
|---|---|---|---|---|
| 12/04/2020 12/04/20 | Sold | -- | -- | -- |
| 10/05/2020 10/05/20 | For Sale | $350,000 | +16.7% | $104 / Sq Ft |
| 09/21/2018 09/21/18 | Sold | -- | -- | -- |
| 08/18/2018 08/18/18 | Pending | -- | -- | -- |
| 05/02/2018 05/02/18 | For Sale | $299,900 | -- | $89 / Sq Ft |
Tax History Compared to Growth
Tax History
| Year | Tax Paid | Tax Assessment Tax Assessment Total Assessment is a certain percentage of the fair market value that is determined by local assessors to be the total taxable value of land and additions on the property. | Land | Improvement |
|---|---|---|---|---|
| 2024 | $3,201 | $37,495 | $7,315 | $30,180 |
| 2023 | $2,813 | $31,648 | $4,894 | $26,754 |
| 2022 | $2,826 | $31,648 | $4,894 | $26,754 |
| 2021 | $2,617 | $31,648 | $4,894 | $26,754 |
| 2020 | $2,433 | $29,272 | $4,894 | $24,378 |
| 2019 | $2,373 | $29,229 | $4,894 | $24,335 |
| 2018 | $1,967 | $24,893 | $5,040 | $19,853 |
| 2017 | $1,972 | $24,893 | $5,040 | $19,853 |
| 2016 | $1,964 | $0 | $0 | $0 |
| 2015 | $2,138 | $24,893 | $5,040 | $19,853 |
| 2013 | $2,172 | $24,893 | $5,040 | $19,853 |
Agents Affiliated with this Home
-
Robyn Brown

Seller's Agent in 2020
Robyn Brown
Heritage Realty Group, LLC
(318) 245-4433
178 Total Sales
-
Jay Melancon

Buyer's Agent in 2020
Jay Melancon
Acres & Avenues Realty
(318) 254-3250
75 Total Sales
-
Paula Beasley

Buyer's Agent in 2018
Paula Beasley
Coldwell Banker Group One Realty
(318) 355-9046
137 Total Sales
Map
Source: Northeast REALTORS® of Louisiana
MLS Number: 194904
APN: 4407
- 145 Mossy Knoll Dr
- 327 Jefferson Oaks Dr
- 3712 Moreland St
- 0 Jefferson Oaks Dr
- 600 Jefferson Ave
- 200 Brinkley Ln
- 104 Llanfair Dr
- 2529 Kavanaugh Rd
- 2535 Kavanaugh Rd
- TBD Lakeshore Dr
- 1109 Lisa Ln
- 308 Northwood Place
- 1525 W Kentucky Ave
- 2801 Briarwood Dr
- 2210 Llangeler Dr
- 2158 Llangeler Dr
- 000 Wales Ct
- 2201 Cooktown Rd
- 1033 Pennington Ln
- 116 Canard Ct
