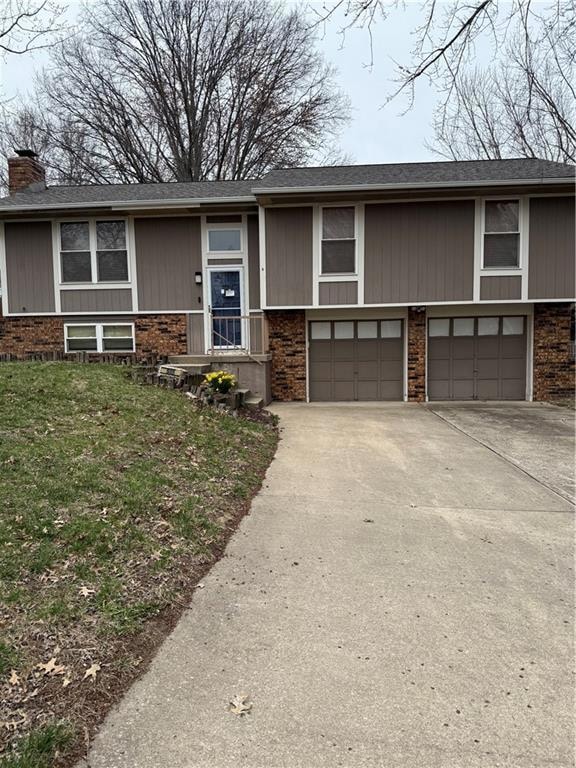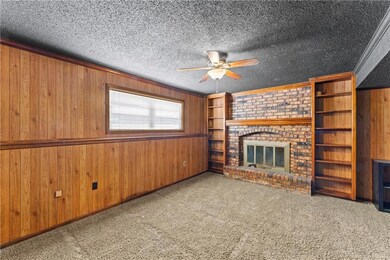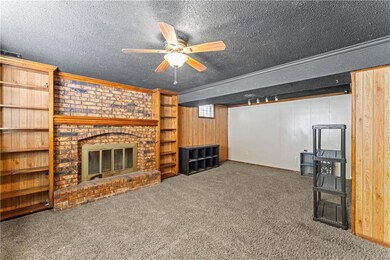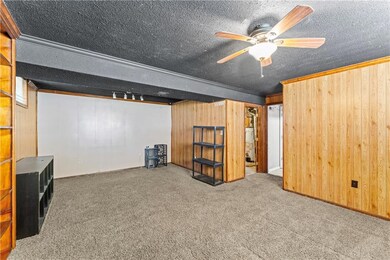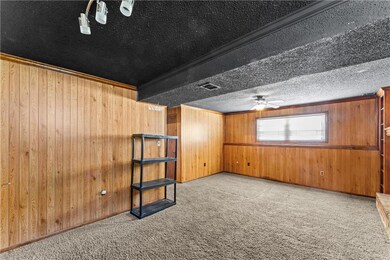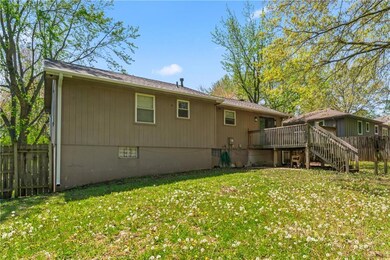
505 SE Sherri Ln Blue Springs, MO 64014
Highlights
- Traditional Architecture
- No HOA
- Fireplace in Basement
- Daniel Young Elementary School Rated A
- 2 Car Attached Garage
- Forced Air Heating and Cooling System
About This Home
As of May 2025Home has the big ticket items done!! Roof & gutters new in 2024 (potentially saving money on homeowners insurance). HVAC also new in 2024 with a transferrable warranty to new owner. Don't worry about original windows! They were replaced with thermal windows sometime after 2010. Primary bedroom has it's own bath with shower, nice closet space too. All appliances stay. It does have a gas stove for those of you that love cooking with gas. Nice level back yard. HOME DOES NEED COSMETIC WORK. Most carpet will need to be replaced or cleaned. Kitchen, baths & entry floors have been replaced. Interior needs fresh paint. With a little sweat equity, you will have a great place in a desired area! Close to walking trails, shopping, parks & restaurants. SELLING AS IS , with inspections welcome.
Last Agent to Sell the Property
Chartwell Realty LLC Brokerage Phone: 816-550-0544 License #2005036592 Listed on: 03/20/2025

Home Details
Home Type
- Single Family
Est. Annual Taxes
- $3,229
Year Built
- Built in 1983
Lot Details
- 8,712 Sq Ft Lot
- Wood Fence
- Aluminum or Metal Fence
Parking
- 2 Car Attached Garage
- Inside Entrance
Home Design
- Traditional Architecture
- Split Level Home
- Composition Roof
Interior Spaces
- Combination Kitchen and Dining Room
Bedrooms and Bathrooms
- 3 Bedrooms
- 2 Full Bathrooms
Finished Basement
- Garage Access
- Fireplace in Basement
- Laundry in Basement
Schools
- Daniel Young Elementary School
- Blue Springs South High School
Utilities
- Forced Air Heating and Cooling System
Community Details
- No Home Owners Association
- Moreland Manor Subdivision
Listing and Financial Details
- Assessor Parcel Number 41-410-21-15-00-0-00-000
- $0 special tax assessment
Ownership History
Purchase Details
Home Financials for this Owner
Home Financials are based on the most recent Mortgage that was taken out on this home.Purchase Details
Home Financials for this Owner
Home Financials are based on the most recent Mortgage that was taken out on this home.Purchase Details
Home Financials for this Owner
Home Financials are based on the most recent Mortgage that was taken out on this home.Purchase Details
Home Financials for this Owner
Home Financials are based on the most recent Mortgage that was taken out on this home.Purchase Details
Home Financials for this Owner
Home Financials are based on the most recent Mortgage that was taken out on this home.Similar Homes in Blue Springs, MO
Home Values in the Area
Average Home Value in this Area
Purchase History
| Date | Type | Sale Price | Title Company |
|---|---|---|---|
| Warranty Deed | -- | None Listed On Document | |
| Warranty Deed | -- | Kansas City Title Inc | |
| Interfamily Deed Transfer | -- | Security Land Title Co | |
| Warranty Deed | -- | -- | |
| Warranty Deed | -- | -- |
Mortgage History
| Date | Status | Loan Amount | Loan Type |
|---|---|---|---|
| Previous Owner | $114,000 | New Conventional | |
| Previous Owner | $119,691 | FHA | |
| Previous Owner | $119,691 | FHA | |
| Previous Owner | $112,918 | FHA | |
| Previous Owner | $100,000 | Stand Alone First | |
| Previous Owner | $84,875 | Purchase Money Mortgage | |
| Previous Owner | $63,400 | Purchase Money Mortgage | |
| Closed | $6,500 | No Value Available |
Property History
| Date | Event | Price | Change | Sq Ft Price |
|---|---|---|---|---|
| 06/26/2025 06/26/25 | For Rent | $2,270 | 0.0% | -- |
| 05/15/2025 05/15/25 | Sold | -- | -- | -- |
| 04/16/2025 04/16/25 | For Sale | $244,000 | +98.5% | $170 / Sq Ft |
| 04/15/2015 04/15/15 | Sold | -- | -- | -- |
| 02/28/2015 02/28/15 | Pending | -- | -- | -- |
| 02/25/2015 02/25/15 | For Sale | $122,900 | -- | $89 / Sq Ft |
Tax History Compared to Growth
Tax History
| Year | Tax Paid | Tax Assessment Tax Assessment Total Assessment is a certain percentage of the fair market value that is determined by local assessors to be the total taxable value of land and additions on the property. | Land | Improvement |
|---|---|---|---|---|
| 2024 | $3,229 | $39,398 | $4,940 | $34,458 |
| 2023 | $3,168 | $39,399 | $4,566 | $34,833 |
| 2022 | $2,576 | $28,310 | $4,283 | $24,027 |
| 2021 | $2,574 | $28,310 | $4,283 | $24,027 |
| 2020 | $2,412 | $26,967 | $4,283 | $22,684 |
| 2019 | $2,332 | $26,967 | $4,283 | $22,684 |
| 2018 | $2,110 | $23,470 | $3,727 | $19,743 |
| 2017 | $2,110 | $23,470 | $3,727 | $19,743 |
| 2016 | $2,089 | $23,295 | $3,327 | $19,968 |
| 2014 | $2,055 | $22,838 | $3,262 | $19,576 |
Agents Affiliated with this Home
-
Karen Johnson

Seller's Agent in 2025
Karen Johnson
Chartwell Realty LLC
(816) 550-0544
5 in this area
48 Total Sales
-
Jenell Crooks

Seller Co-Listing Agent in 2025
Jenell Crooks
Chartwell Realty LLC
(816) 985-5586
7 in this area
74 Total Sales
-
Mike Hills

Buyer's Agent in 2025
Mike Hills
Atlas Real Estate LLC
(208) 501-0002
5 in this area
126 Total Sales
-
B
Seller's Agent in 2015
Belinda Marvin
ReeceNichols - Eastland
Map
Source: Heartland MLS
MLS Number: 2537355
APN: 41-410-21-15-00-0-00-000
- 2816 SE 6th St
- 3108 SE 7th St
- 8000 SE 6th St
- 213 SW Palo Dr
- 213 SE Lake Village Blvd
- 505 SE Williamsburg Dr
- 2409 SE Ridge Line Dr
- 316 SE Williamsburg Dr
- 908 SE Amber Ct
- 4313 SE Adams Dr
- 4209 SE Adams Dr
- 4309 SE Adams Dr
- 4101 SE Adams Dr
- 4113 SE Adams Dr
- 4109 SE Adams Dr
- 4116 SE Adams Dr
- 4100 SE Adams Dr
- 4316 SE Adams Dr
- 4312 SE Adams Dr
- 4308 SE Adams Dr
