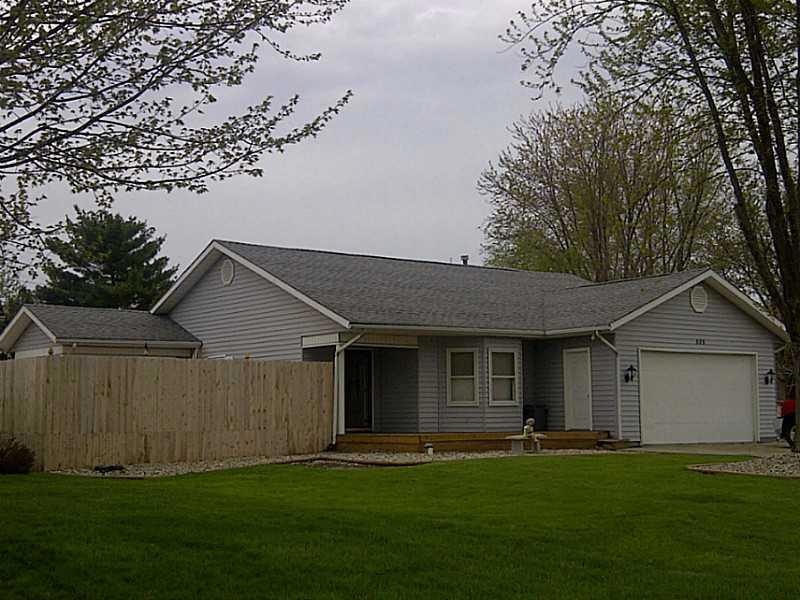
505 Spring Mill Rd Anderson, IN 46013
Highlights
- Mature Trees
- Ranch Style House
- Covered patio or porch
- Vaulted Ceiling
- No HOA
- Breakfast Room
About This Home
As of June 2019WELL MAINTAINED RANCH WITH MANY UPGRADES, BUILT IN 1992 - MOVE-IN READY - GREAT ROOM W/VAULTED CLG. - MASTER SUITE W/FULL BATH AND WALK-IN CLOSET - UPDATED KITCHEN W/NEWER APPLIANCES - 3 SEASON SUNROOM NOT INCL IN SQ.FTG. - WRAP AROUND PRIVATE DECK GREAT FOR ENTERTAINING - 3 SIDED PRIVACY FENCED YARD W/ TALL PINES ACROSS THE BACK INSIDE CHAIN LINK FENCE. AGENTS SEE SELLER'S LIST OF UPDATES ATTACHED TO BLC.
Last Agent to Sell the Property
Tracy Craig
Listed on: 04/29/2014
Last Buyer's Agent
Amanda Malone
F.C. Tucker/Thompson

Home Details
Home Type
- Single Family
Est. Annual Taxes
- $454
Year Built
- Built in 1992
Lot Details
- 0.26 Acre Lot
- Rural Setting
- Mature Trees
Parking
- 2 Car Attached Garage
Home Design
- Ranch Style House
- Vinyl Siding
Interior Spaces
- 1,279 Sq Ft Home
- Vaulted Ceiling
- Vinyl Clad Windows
- Bay Window
- Breakfast Room
- Crawl Space
- Pull Down Stairs to Attic
- Laundry closet
Kitchen
- Gas Oven
- Gas Cooktop
- <<builtInMicrowave>>
- Dishwasher
Flooring
- Carpet
- Laminate
Bedrooms and Bathrooms
- 3 Bedrooms
- Walk-In Closet
- 2 Full Bathrooms
Outdoor Features
- Covered patio or porch
- Shed
Utilities
- Forced Air Heating System
- Heating System Uses Gas
- Well
- Gas Water Heater
Community Details
- No Home Owners Association
- Fall Creek Heights Subdivision
Listing and Financial Details
- Tax Lot 195
- Assessor Parcel Number 481401200212000012
Ownership History
Purchase Details
Home Financials for this Owner
Home Financials are based on the most recent Mortgage that was taken out on this home.Purchase Details
Purchase Details
Home Financials for this Owner
Home Financials are based on the most recent Mortgage that was taken out on this home.Similar Homes in Anderson, IN
Home Values in the Area
Average Home Value in this Area
Purchase History
| Date | Type | Sale Price | Title Company |
|---|---|---|---|
| Warranty Deed | -- | None Available | |
| Sheriffs Deed | $86,100 | None Available | |
| Warranty Deed | -- | -- |
Mortgage History
| Date | Status | Loan Amount | Loan Type |
|---|---|---|---|
| Open | $164,835 | VA | |
| Closed | $160,886 | VA | |
| Previous Owner | $105,612 | New Conventional |
Property History
| Date | Event | Price | Change | Sq Ft Price |
|---|---|---|---|---|
| 06/24/2019 06/24/19 | Sold | $157,500 | 0.0% | $123 / Sq Ft |
| 05/13/2019 05/13/19 | Pending | -- | -- | -- |
| 05/11/2019 05/11/19 | For Sale | $157,500 | +52.2% | $123 / Sq Ft |
| 10/20/2014 10/20/14 | Sold | $103,500 | -5.9% | $81 / Sq Ft |
| 07/25/2014 07/25/14 | Pending | -- | -- | -- |
| 07/09/2014 07/09/14 | For Sale | $110,000 | 0.0% | $86 / Sq Ft |
| 06/20/2014 06/20/14 | Pending | -- | -- | -- |
| 05/12/2014 05/12/14 | Price Changed | $110,000 | -8.3% | $86 / Sq Ft |
| 04/29/2014 04/29/14 | For Sale | $119,900 | -- | $94 / Sq Ft |
Tax History Compared to Growth
Tax History
| Year | Tax Paid | Tax Assessment Tax Assessment Total Assessment is a certain percentage of the fair market value that is determined by local assessors to be the total taxable value of land and additions on the property. | Land | Improvement |
|---|---|---|---|---|
| 2024 | $1,716 | $187,700 | $22,800 | $164,900 |
| 2023 | $1,725 | $175,200 | $21,800 | $153,400 |
| 2022 | $1,604 | $168,200 | $20,500 | $147,700 |
| 2021 | $1,421 | $154,700 | $20,300 | $134,400 |
| 2020 | $1,458 | $147,100 | $19,300 | $127,800 |
| 2019 | $1,436 | $143,400 | $19,300 | $124,100 |
| 2018 | $1,349 | $132,900 | $19,100 | $113,800 |
| 2017 | $1,094 | $115,000 | $16,100 | $98,900 |
| 2016 | $1,090 | $111,400 | $15,700 | $95,700 |
| 2014 | $607 | $81,500 | $14,100 | $67,400 |
| 2013 | $607 | $78,200 | $14,100 | $64,100 |
Agents Affiliated with this Home
-
Brian Hicks
B
Seller's Agent in 2019
Brian Hicks
Lawyers Realty, LLC
(317) 431-4341
1 in this area
67 Total Sales
-
Stacey Hicks
S
Seller Co-Listing Agent in 2019
Stacey Hicks
Lawyers Realty, LLC
(317) 797-0337
1 in this area
44 Total Sales
-
N
Buyer's Agent in 2019
Nick Rodgers
RE/MAX
-
J
Buyer Co-Listing Agent in 2019
Joseph Graves
RE/MAX
-
T
Seller's Agent in 2014
Tracy Craig
-
A
Buyer's Agent in 2014
Amanda Malone
F.C. Tucker/Thompson
Map
Source: MIBOR Broker Listing Cooperative®
MLS Number: 21288183
APN: 48-14-01-200-212.000-012
- 311 Fall Creek Dr
- 317 Stoner Dr
- 913 Imy Ln
- 336 Norris Dr
- 396 W 500 S
- 391 W 500 S
- 893 W 500 S
- 6313 Boulder Dr
- 6233 Boulder Dr
- 6102 Boulder Dr
- 5092 S 50 W
- 1242 Flatrock Dr
- 5902 Oak Ln
- 5630 S Cladwell Dr
- 5700 S 100 W
- 5218 Fletcher St
- 328 W 53rd St Unit 52
- 328 W 53rd St Unit 86
- 328 W 53rd St Unit 17
- 328 W 53rd St Unit 10
