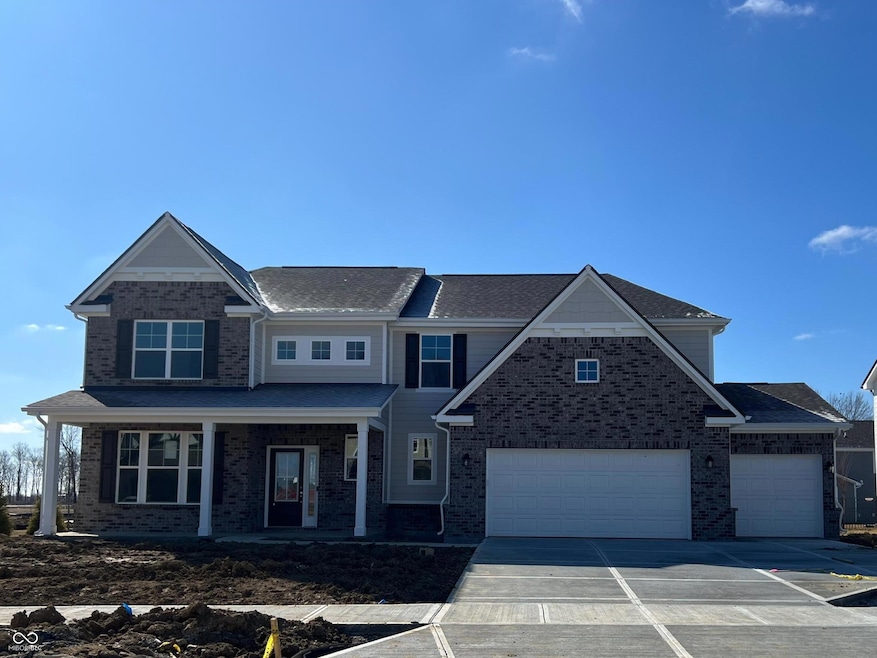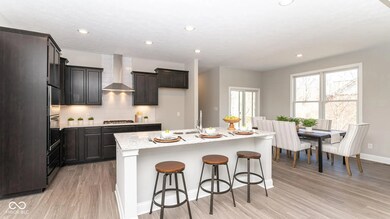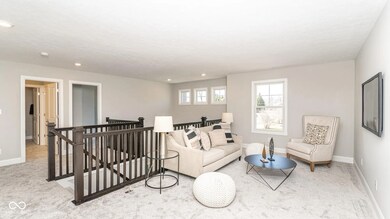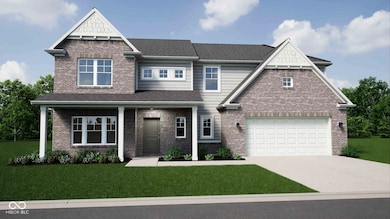
505 Tess Blvd Westfield, IN 46074
Highlights
- Traditional Architecture
- Covered patio or porch
- Double Oven
- Westfield Intermediate School Rated A
- Breakfast Room
- 3 Car Attached Garage
About This Home
As of April 2025Welcome to this stunning new construction home in the heart of Westfield, IN. Featuring the beautiful Van Buren Elevation C, this spacious 5-bedroom, 3.5-bathroom home offers both luxury and practicality, ideal for modern living. The first floor includes an In-Law suite complete with a full bath, offering comfort and privacy for guests or extended family. A gourmet kitchen is at the heart of the home, with 42" white cabinetry, a stylish tiled backsplash, and quartz countertops throughout, making meal prep a joy. The suite of smudge-proof stainless steel appliances, including a gas range, wall oven, dishwasher, and vent hood, completes the chef-inspired kitchen. The primary bedroom is a retreat in itself, with a single-step ceiling design and ample space to unwind. Luxury vinyl plank flooring flows seamlessly through the common areas, enhancing the open feel of the home. Outside, you'll find a generous 14' x 14' rear concrete patio-perfect for outdoor entertaining or relaxing in your own private space. The home's craftsmanship is evident in every detail, from the stained railing along the stairway to the classic Craftsman trim throughout. This home also offers a 3-car front-loading garage, providing ample space for your vehicles and storage. With all these incredible features, this home blends comfort, style, and functionality for the perfect living experience.
Last Agent to Sell the Property
Ridgeline Realty, LLC Brokerage Email: onlinesales@homebuildingjourney.com License #RB18001113
Home Details
Home Type
- Single Family
Est. Annual Taxes
- $4,700
Year Built
- Built in 2025
HOA Fees
- $58 Monthly HOA Fees
Parking
- 3 Car Attached Garage
Home Design
- Traditional Architecture
- Brick Exterior Construction
- Slab Foundation
- Cement Siding
Interior Spaces
- 2-Story Property
- Entrance Foyer
- Breakfast Room
- Attic Access Panel
Kitchen
- Eat-In Kitchen
- Breakfast Bar
- Double Oven
- Gas Oven
- Microwave
- Dishwasher
- Kitchen Island
- Disposal
Flooring
- Carpet
- Vinyl Plank
Bedrooms and Bathrooms
- 5 Bedrooms
- Walk-In Closet
- Dual Vanity Sinks in Primary Bathroom
Additional Features
- Covered patio or porch
- 10,103 Sq Ft Lot
Community Details
- Somerset Subdivision
Listing and Financial Details
- Tax Lot 136
- Assessor Parcel Number 290534021066000015
- Seller Concessions Offered
Ownership History
Purchase Details
Home Financials for this Owner
Home Financials are based on the most recent Mortgage that was taken out on this home.Map
Similar Homes in Westfield, IN
Home Values in the Area
Average Home Value in this Area
Purchase History
| Date | Type | Sale Price | Title Company |
|---|---|---|---|
| Warranty Deed | -- | Enterprise Title |
Mortgage History
| Date | Status | Loan Amount | Loan Type |
|---|---|---|---|
| Open | $415,996 | New Conventional |
Property History
| Date | Event | Price | Change | Sq Ft Price |
|---|---|---|---|---|
| 04/23/2025 04/23/25 | Sold | $519,995 | -1.5% | $167 / Sq Ft |
| 03/16/2025 03/16/25 | Pending | -- | -- | -- |
| 03/10/2025 03/10/25 | For Sale | $527,995 | -- | $170 / Sq Ft |
Tax History
| Year | Tax Paid | Tax Assessment Tax Assessment Total Assessment is a certain percentage of the fair market value that is determined by local assessors to be the total taxable value of land and additions on the property. | Land | Improvement |
|---|---|---|---|---|
| 2024 | -- | $600 | $600 | -- |
Source: MIBOR Broker Listing Cooperative®
MLS Number: 22025989
APN: 29-05-34-021-066.000-015
- 17951 Paula Walk
- 904 Adena Ln
- 17935 Paula Walk
- 856 Parker Ln
- 18655 Moray St
- 18258 Rickety Dr
- 900 Parker Ln
- 802 Weldon Way
- 951 Parker Ln
- 17871 Paula Walk
- 934 Steel Horse Dr
- 18739 Moray St
- 18730 Moray St
- 18745 Moray St
- 1001 Parker Ln
- 18763 Moray St
- 18769 Moray St
- 18760 Moray St
- 887 Tuxedo Dr
- 17877 Haralson Row



