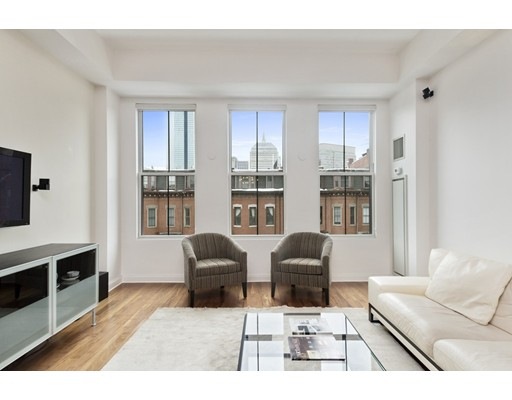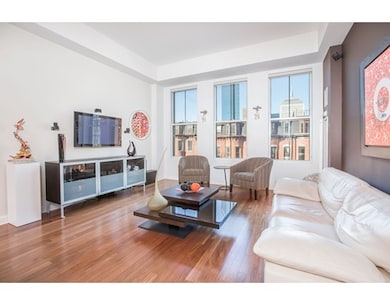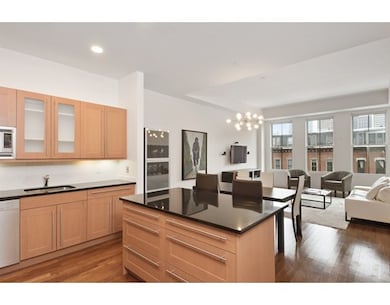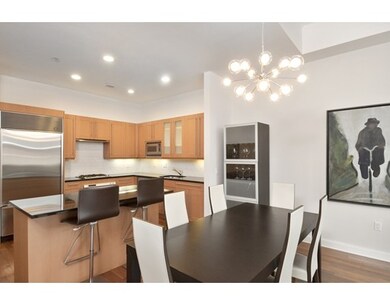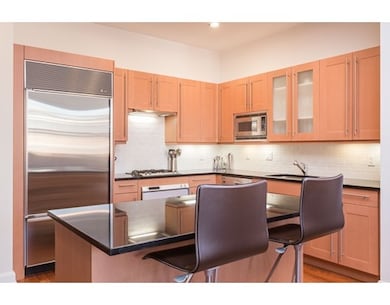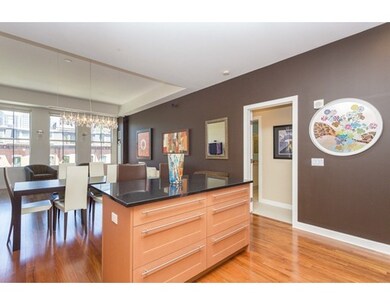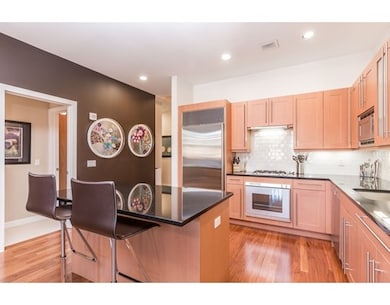
Atelier 505 505 Tremont St Unit 302 Boston, MA 02116
South End NeighborhoodAbout This Home
As of April 2017Located in the South End's PREMIER luxury concierge building, this home is one of only two over-sized one plus bedroom residences at Atelier 505. Highlighted by dramatic 11 foot ceilings and palatial windows with stunning views of the Back Bay skyline. An entertainers dream, open plan with chef's kitchen featuring Subzero, Gaggenau and Miele appliances, ample storage, granite counter tops and island with breakfast bar. Enviable master bedroom suite with custom electric blinds and over-sized marble master bath. Walk in closet with custom shelving. Additional utility room with potential for easy conversion to an office. Unparalleled in its location, Atelier 505 sits centered in the South End, Boston's Gramercy Park. All this and an additional, climate controlled storage closet (S61) included. Building amenities include 24/7 concierge, doorman, fitness room and a library complete with a caterer's kitchen and outdoor patio. Parking an additional $85K.
Last Agent to Sell the Property
Hobart Hare
Proactive Realty License #449589641 Listed on: 11/30/2016
Last Buyer's Agent
Kyle Kaagan
Gibson Sotheby's International Realty
Property Details
Home Type
Condominium
Est. Annual Taxes
$18,417
Year Built
2005
Lot Details
0
Listing Details
- Unit Level: 3
- Unit Placement: Upper
- Property Type: Condominium/Co-Op
- Other Agent: 1.00
- Handicap Access: Yes
- Special Features: None
- Property Sub Type: Condos
- Year Built: 2005
Interior Features
- Has Basement: No
- Primary Bathroom: Yes
- Number of Rooms: 3
- No Living Levels: 1
Garage/Parking
- Garage Parking: Under
- Garage Spaces: 1
- Parking: Exclusive Parking
- Parking Spaces: 1
Utilities
- Cooling: Central Air
- Heating: Central Heat
- Sewer: City/Town Sewer
- Water: City/Town Water
Condo/Co-op/Association
- Condominium Name: Atelier 505
- Association Fee Includes: Heat, Hot Water, Water, Sewer, Master Insurance, Security, Elevator, Exterior Maintenance, Snow Removal, Exercise Room, Sauna/Steam, Extra Storage, Refuse Removal
- No Units: 103
- Unit Building: 302
Lot Info
- Zoning: Res
Ownership History
Purchase Details
Home Financials for this Owner
Home Financials are based on the most recent Mortgage that was taken out on this home.Purchase Details
Purchase Details
Home Financials for this Owner
Home Financials are based on the most recent Mortgage that was taken out on this home.Purchase Details
Similar Homes in the area
Home Values in the Area
Average Home Value in this Area
Purchase History
| Date | Type | Sale Price | Title Company |
|---|---|---|---|
| Not Resolvable | $1,150,000 | -- | |
| Deed | -- | -- | |
| Deed | $764,000 | -- | |
| Deed | $680,000 | -- |
Mortgage History
| Date | Status | Loan Amount | Loan Type |
|---|---|---|---|
| Open | $805,000 | Unknown | |
| Previous Owner | $250,000 | Unknown | |
| Previous Owner | $250,000 | No Value Available | |
| Previous Owner | $565,000 | Adjustable Rate Mortgage/ARM | |
| Previous Owner | $0 | No Value Available | |
| Previous Owner | $0 | No Value Available | |
| Previous Owner | $595,000 | No Value Available | |
| Previous Owner | $611,200 | Purchase Money Mortgage |
Property History
| Date | Event | Price | Change | Sq Ft Price |
|---|---|---|---|---|
| 07/01/2025 07/01/25 | Rented | $6,500 | -3.7% | -- |
| 05/29/2025 05/29/25 | Under Contract | -- | -- | -- |
| 05/17/2025 05/17/25 | Price Changed | $6,750 | -3.6% | $6 / Sq Ft |
| 04/14/2025 04/14/25 | For Rent | $7,000 | +7.7% | -- |
| 05/01/2024 05/01/24 | Rented | $6,500 | 0.0% | -- |
| 03/25/2024 03/25/24 | Under Contract | -- | -- | -- |
| 03/14/2024 03/14/24 | For Rent | $6,500 | 0.0% | -- |
| 04/07/2017 04/07/17 | Sold | $1,235,000 | +4.7% | $1,067 / Sq Ft |
| 02/21/2017 02/21/17 | Pending | -- | -- | -- |
| 01/10/2017 01/10/17 | Price Changed | $1,180,000 | -5.5% | $1,020 / Sq Ft |
| 11/30/2016 11/30/16 | For Sale | $1,249,000 | -- | $1,080 / Sq Ft |
Tax History Compared to Growth
Tax History
| Year | Tax Paid | Tax Assessment Tax Assessment Total Assessment is a certain percentage of the fair market value that is determined by local assessors to be the total taxable value of land and additions on the property. | Land | Improvement |
|---|---|---|---|---|
| 2025 | $18,417 | $1,590,400 | $0 | $1,590,400 |
| 2024 | $17,330 | $1,589,900 | $0 | $1,589,900 |
| 2023 | $15,486 | $1,441,900 | $0 | $1,441,900 |
| 2022 | $14,940 | $1,373,200 | $0 | $1,373,200 |
| 2021 | $14,652 | $1,373,200 | $0 | $1,373,200 |
| 2020 | $14,613 | $1,383,800 | $0 | $1,383,800 |
| 2019 | $14,160 | $1,343,482 | $0 | $1,343,482 |
| 2018 | $13,285 | $1,267,630 | $0 | $1,267,630 |
| 2017 | $12,669 | $1,196,286 | $0 | $1,196,286 |
| 2016 | $12,654 | $1,150,324 | $0 | $1,150,324 |
| 2015 | $13,402 | $1,106,700 | $0 | $1,106,700 |
| 2014 | $11,830 | $940,400 | $0 | $940,400 |
Agents Affiliated with this Home
-
Travis Sachs

Seller's Agent in 2025
Travis Sachs
CL Properties
(617) 624-3601
94 Total Sales
-
Jack Matuszewski
J
Seller Co-Listing Agent in 2025
Jack Matuszewski
CL Properties
(603) 475-7353
-
Matthew Gilmartin
M
Seller Co-Listing Agent in 2024
Matthew Gilmartin
Campion & Company Fine Homes Real Estate
1 in this area
10 Total Sales
-
Martyn Scott

Buyer's Agent in 2024
Martyn Scott
Gibson Sothebys International Realty
(617) 426-6900
5 in this area
17 Total Sales
-
H
Seller's Agent in 2017
Hobart Hare
Proactive Realty
-
K
Buyer's Agent in 2017
Kyle Kaagan
Gibson Sothebys International Realty
About Atelier 505
Map
Source: MLS Property Information Network (MLS PIN)
MLS Number: 72097521
APN: CBOS-000000-000005-000815-000046
- 11 Appleton St Unit 3
- 18 Milford St Unit 2
- 16 Milford St
- 36 Appleton St Unit 4
- 5 Appleton St Unit 2D
- 2A Milford St Unit 1
- 2A Milford St Unit 4
- 2A Milford St Unit 3
- 17 Dwight St Unit 3
- 15 Dwight St
- 58 Chandler St
- 2 Clarendon St Unit 606
- 2 Clarendon St Unit 510
- 2 Clarendon St Unit 102
- 2 Clarendon St Unit 204
- 9 Bond St
- 28 Clarendon St
- 5 Dwight St Unit 2
- 567 Tremont St Unit 20
- 82 Berkeley St Unit 5
