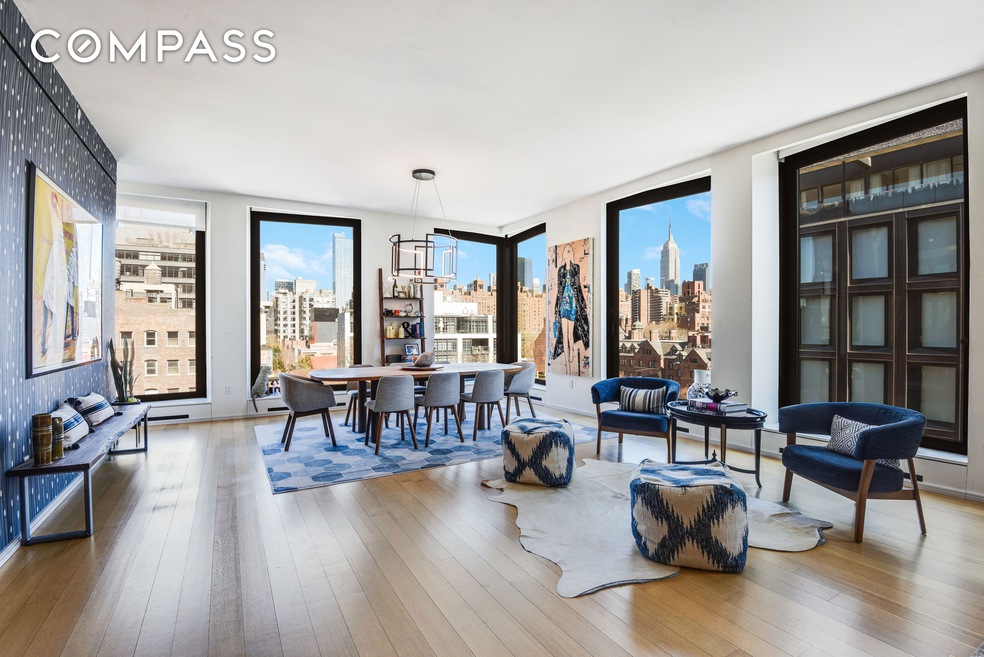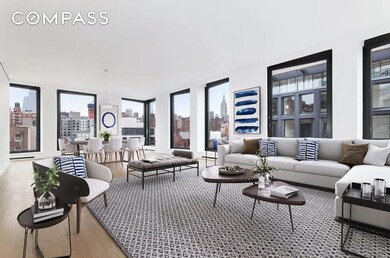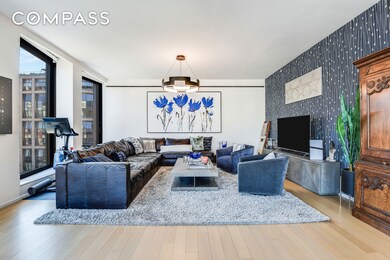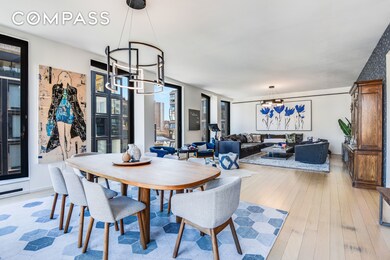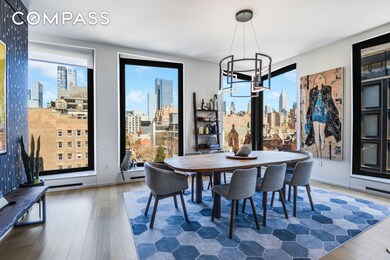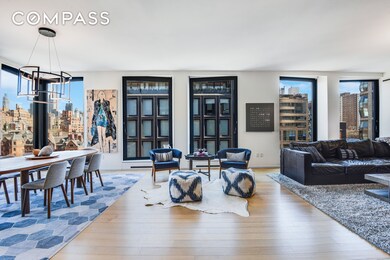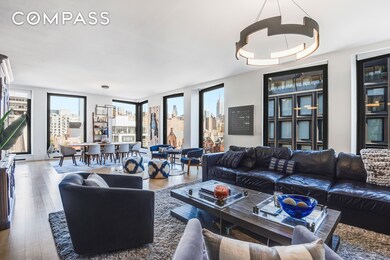505 W 19th St Unit 7W New York, NY 10011
Chelsea NeighborhoodHighlights
- Doorman
- Fitness Center
- Community Pool
- P.S. 11 Sarah J. Garnet School Rated A
- City View
- 4-minute walk to The High Line
About This Home
Welcome to Unit 7W at 505 West 19th Street a breathtaking full-floor residence in the acclaimed condominium by Thomas Juul-Hansen. This luxurious home spans approximately 3,000-square-feet featuring 3-bedrooms, 3.5-baths with over 10 ft ceilings, and 20 angled casement windows maximizing your magnificent views. 7W has a private landing with two private elevators opening to a grand foyer with oak flooring. The grand living room spans over 34ft with beautiful oversized casement windows with views of the Empire State Building, the High Line, and West Chelsea s architectural landscape. The kitchen is a striking masterpiece, featuring a one-of-a-kind bowed stainless steel cabinetry design, Calcatta Viola marble countertops, and a suite of integrated Miele appliances, including a convection oven, speed oven, warming drawer, gas cooktop with a fully vented pull-out hood, and a full-height wine refrigerator. The eat-in-kitchen is a work of art with two 8-foot-tall windows with views of Hudson Yards. The spacious primary suite features south and east exposures with direct views of the Freedom Tower and the Highline. A perfect windowed office nook and two customized walk-in closets complete the suite. The spa-like primary bath features radiant heated floors, travertine walls, double vanities, fluted glass and black steel enclosures with chic brass fixtures by Waterworks. Both secondary bedrooms offer en-suite travertine baths and generous closet space. A separate laundry room includes a side-by-side vented washer/dryer, a utility sink, storage, and access to the service elevator. Additional features include a private storage unit and central cooling and heating. Amenities at 505 West 19th Street include a fully equipped fitness center, 24-hour concierge, live-in resident manager, laundry room, private storage, bike storage, and refrigerated storage for deliveries. Ideally positioned in the heart of the West Chelsea Arts District, the building is surrounded by world-class galleries (including one in your lobby), shopping, dining, and entertainment. 7W is a rare opportunity to live in a meticulously crafted, turnkey residence in one of Manhattan s most dynamic neighborhoods. Call us to schedule your private viewing today. Application fees: Application processing fee: $600 Credit check per person: $125 Move in fee: $500 Damage Deposit (refundable): $1000
Condo Details
Home Type
- Condominium
Est. Annual Taxes
- $83,893
Year Built
- 2015
Property Views
- City
- Park or Greenbelt
Home Design
- 3,000 Sq Ft Home
Bedrooms and Bathrooms
- 3 Bedrooms
- Walk-In Closet
- 3 Full Bathrooms
Listing and Financial Details
- 12-Month Minimum Lease Term
Community Details
Overview
- Mid-Rise Condominium
- Chelsea Community
Amenities
- Doorman
- Laundry Facilities
- Elevator
Recreation
- Fitness Center
- Community Pool
Pet Policy
- Pets Allowed
Map
Source: NY State MLS
MLS Number: 11542709
APN: 0691-1133
- 505 W 19th St Unit 7B
- 456 W 19th St Unit 4/5A
- 456 W 19th St
- 456 W 19th St Unit PHH
- 456 W 19th St Unit 4-5D
- 458 W 20th St Unit 1D
- 455 W 19th St Unit 3
- 500 W 21st St Unit GARDENG
- 524 W 19th St Unit 1
- 524 W 19th St Unit 6
- 453 W 19th St Unit 5A
- 450 W 20th St Unit GARDEN
- 459 W 18th St Unit 2
- 459 W 18th St Unit 1
- 500 W 18th St Unit WEST_21D
- 500 W 18th St Unit W21E
- 500 W 18th St Unit EAST_18A
- 500 W 18th St Unit EAST_22E
- 500 W 18th St Unit EAST_15E
- 500 W 18th St Unit WEST_18D
- 515 W 18th St
- 500 W 18th St Unit 10D
- 448 W 20th St Unit Garden
- 445 W 19th St Unit 6C
- 444 W 19th St Unit 6-01
- 444 W 19th St Unit 3-2
- 444 W 19th St Unit 603
- 448 W 19th St Unit ID423460P
- 448 W 19th St Unit ID423451P
- 448 W 19th St Unit FL5-ID1422
- 100-100 11th Ave Unit 3B
- 444 W 19th St Unit PH1
- 100 11th Ave Unit 16A
- 434 W 19th St Unit FL6-ID1504
- 450 W 17th St
- 450 W 17th St Unit FL6-ID1801
- 450 W 17th St Unit FL6-ID1769
- 450 W 17th St Unit 1021
- 450 W 17th St Unit 1111
- 551 W 21st St Unit 3C
