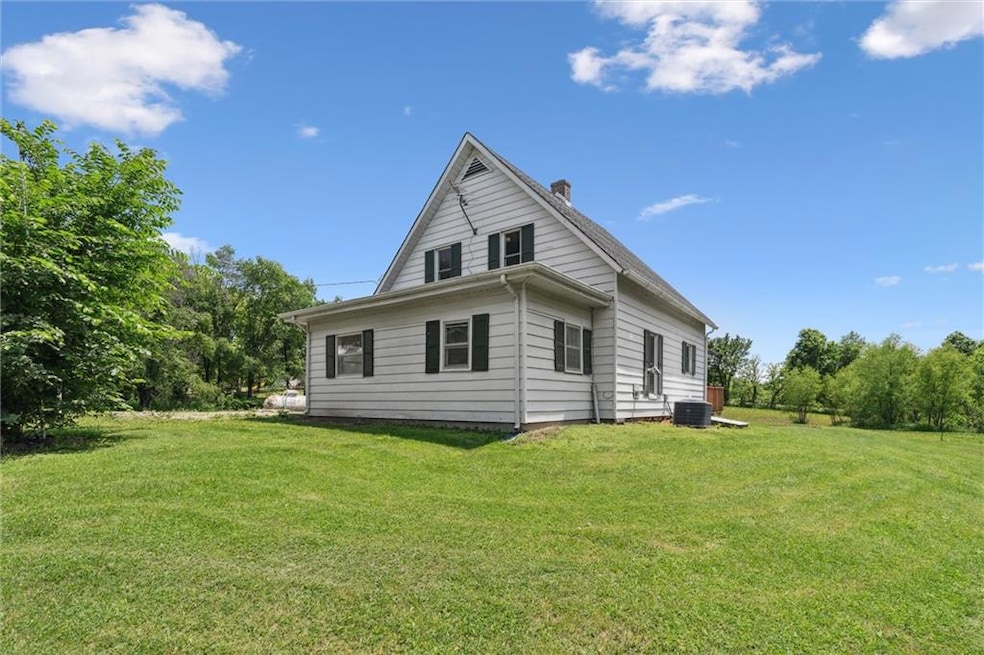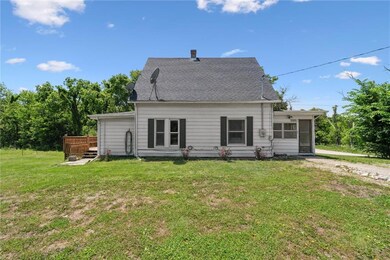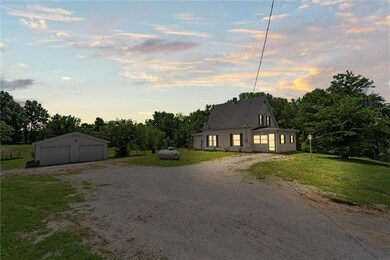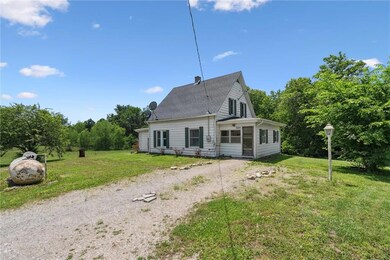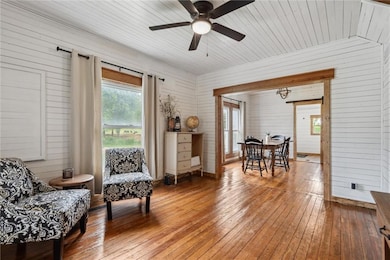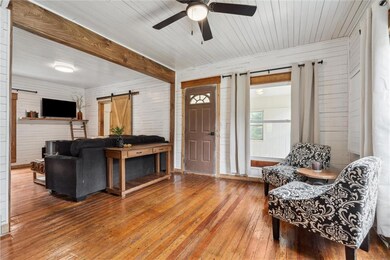
Estimated payment $849/month
Highlights
- 1 Fireplace
- Formal Dining Room
- Laundry Room
- No HOA
- 2 Car Detached Garage
- Central Air
About This Home
Step into timeless charm with this beautifully restored 1880 farmhouse—where historic character meets modern updates! Nestled on 1.3 acres just outside city limits, this gem offers the perfect blend of peaceful country living and updated comfort.From the moment you enter the enclosed front porch, you’ll be captivated by the craftsmanship. Original hardwood floors have been lovingly restored throughout the entire home, and the original woodwork adds warmth and authenticity you won’t find in newer builds.The brand-new farmhouse kitchen is a showstopper—complete with butcher block countertops, a deep farmhouse sink, and all stainless steel appliances (yes, the fridge stays!). The main level offers a spacious living room with a cozy wood pellet stove, a generous dining room, full bathroom, bedroom, and a functional mudroom.Upstairs, you’ll find two large bedrooms with oversized closets, offering both charm and storage space. The updates continue with new plumbing and water heater, plus a newer roof and HVAC (just 6 years old!).Outside, the 29x24 outbuilding with two garage doors is perfect for hobbies, storage, or a workshop. Whether you're dreaming of a homestead, a small hobby farm, or simply room to garden and breathe without being too far from town—this is the one.Homes like this don’t come around often—act fast!
Open House Schedule
-
Saturday, May 31, 202510:00 am to 12:00 pm5/31/2025 10:00:00 AM +00:005/31/2025 12:00:00 PM +00:00Add to Calendar
Home Details
Home Type
- Single Family
Est. Annual Taxes
- $250
Year Built
- Built in 1880
Lot Details
- 1.3 Acre Lot
Parking
- 2 Car Detached Garage
- Carport
Home Design
- Frame Construction
- Composition Roof
- Metal Siding
Interior Spaces
- 1,200 Sq Ft Home
- 1.5-Story Property
- 1 Fireplace
- Family Room
- Formal Dining Room
- Basement
- Basement Cellar
Kitchen
- Gas Range
- Dishwasher
Bedrooms and Bathrooms
- 3 Bedrooms
- 1 Full Bathroom
Laundry
- Laundry Room
- Laundry on main level
Utilities
- Central Air
- Heating System Uses Natural Gas
- Heating System Uses Propane
- Septic Tank
Community Details
- No Home Owners Association
Listing and Financial Details
- Assessor Parcel Number 15-2.0-03-002-014-003.000
- $0 special tax assessment
Map
Home Values in the Area
Average Home Value in this Area
Tax History
| Year | Tax Paid | Tax Assessment Tax Assessment Total Assessment is a certain percentage of the fair market value that is determined by local assessors to be the total taxable value of land and additions on the property. | Land | Improvement |
|---|---|---|---|---|
| 2024 | $250 | $4,370 | $0 | $0 |
| 2023 | $250 | $4,370 | $0 | $0 |
| 2022 | $515 | $8,980 | $0 | $0 |
| 2021 | $509 | $8,980 | $0 | $0 |
| 2020 | $519 | $8,510 | $0 | $0 |
| 2019 | $520 | $8,510 | $0 | $0 |
| 2018 | $446 | $8,510 | $0 | $0 |
| 2017 | $440 | $8,510 | $1,460 | $7,050 |
| 2016 | $439 | $8,320 | $1,460 | $6,860 |
| 2014 | -- | $8,320 | $0 | $0 |
| 2013 | -- | $8,320 | $0 | $0 |
Property History
| Date | Event | Price | Change | Sq Ft Price |
|---|---|---|---|---|
| 05/23/2025 05/23/25 | For Sale | $147,900 | +23.3% | $123 / Sq Ft |
| 01/31/2024 01/31/24 | Sold | -- | -- | -- |
| 01/06/2024 01/06/24 | Pending | -- | -- | -- |
| 12/27/2023 12/27/23 | Price Changed | $119,999 | -4.0% | $100 / Sq Ft |
| 12/05/2023 12/05/23 | For Sale | $125,000 | +191.4% | $104 / Sq Ft |
| 06/06/2014 06/06/14 | Sold | -- | -- | -- |
| 06/02/2014 06/02/14 | Pending | -- | -- | -- |
| 01/21/2014 01/21/14 | For Sale | $42,900 | -- | $32 / Sq Ft |
Purchase History
| Date | Type | Sale Price | Title Company |
|---|---|---|---|
| Deed | -- | -- |
Similar Home in Urich, MO
Source: Heartland MLS
MLS Number: 2546336
APN: 15-2.0-03-002-014-003.000
- 706 N Main St
- 708 N Main St
- 0 E 6th St
- 304 E 4th St
- 201 Delray Dr
- 1445 NW 800th Rd
- 000 NW 800 Rd
- 2742 NW Highway K
- 608 NW 1001st Rd
- 0000 NW 1181 Rd
- 12470 NW Highway B
- 4929 NW Highway Dd
- 4991 NW Highway Dd
- 4803 NW Highway Dd
- 501 Arnold St
- 312-314, 402-404 A St
- 13946 NW Highway Ab
- 0 E State Route B N A Unit HMS2543276
- 11855 NW Highway Ab
- 0000 E 355th St
