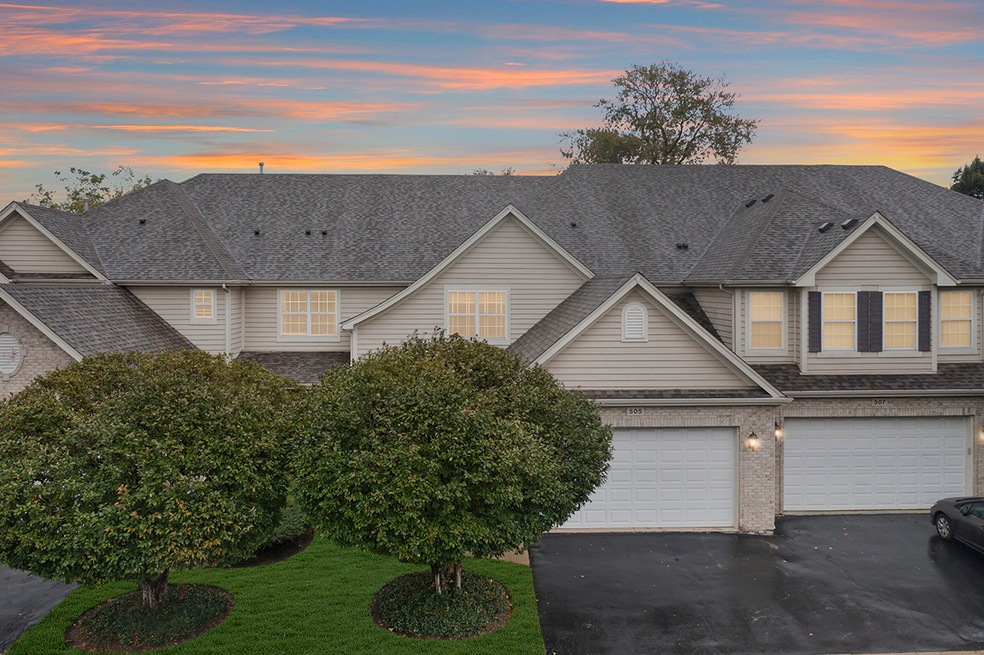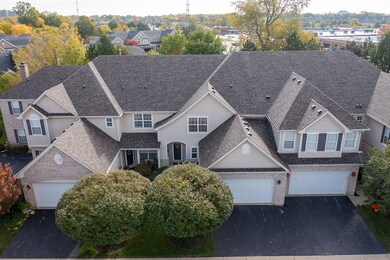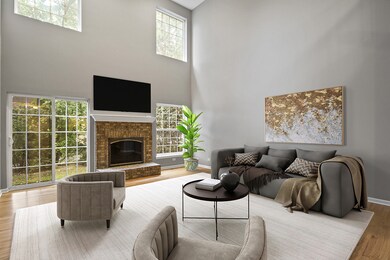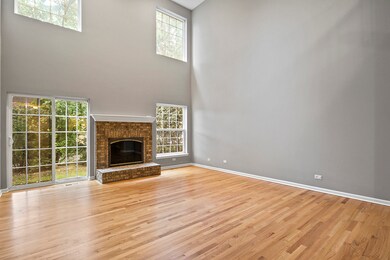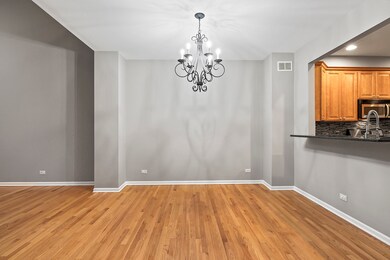
505 W Fontenay Way Palatine, IL 60067
Baldwin NeighborhoodEstimated Value: $482,000 - $517,000
Highlights
- Vaulted Ceiling
- Wood Flooring
- Whirlpool Bathtub
- Palatine High School Rated A
- Main Floor Bedroom
- Home Office
About This Home
As of December 2023Are you ready to experience the pinnacle of luxury? Step into the world of opulence with this remarkable 2-story townhome, boasting an impressive 2500 square feet of living space. At 505 Fontenay, every detail exudes excellence, and it shows like a model home in every way! Discover the allure of a 1st-floor master suite, offering ultimate convenience and privacy. The elegance extends to the 2-story great room, where a cozy fireplace beckons, creating a captivating focal point. The main floor office is a versatile space that can be tailored to your needs. The heart of this home boasts 42" maple cabinets with exquisite granite countertops, top-of-the-line stainless steel appliances, and beautiful hardwood floors, making meal preparation a breeze. Cooking in this kitchen is a true delight! The second level offers a versatile family room/loft that overlooks the 1st floor, creating an open and airy atmosphere. Two additional bedrooms provide ample space for family and guests, and a full bath ensures their comfort. With a 2-car garage and a full unfinished basement, you'll have plenty of space for storage, hobbies, or customization to suit your needs. The possibilities are endless! Recent updates include the roof (3 years old), A/C (2 months old), hot water heater (one-year-old), and the dishwasher, garbage disposal, kitchen faucet are newer. The carpet is newer. Nestled in the charming town of Palatine, you'll enjoy the best of suburban living. Palatine is renowned for its vibrant community, excellent schools, and a welcoming atmosphere. Conveniently located close to the train, shopping, and a wide array of restaurants, you'll have the world at your doorstep. Whether you're commuting to the city or enjoying the local amenities, this townhome's location is a true gem.
Last Agent to Sell the Property
Berkshire Hathaway HomeServices Starck Real Estate License #475201457 Listed on: 10/16/2023

Townhouse Details
Home Type
- Townhome
Est. Annual Taxes
- $9,991
Year Built
- Built in 2005
Lot Details
- 2,265
HOA Fees
- $330 Monthly HOA Fees
Parking
- 2 Car Attached Garage
- Garage Door Opener
- Driveway
- Parking Included in Price
Home Design
- Asphalt Roof
Interior Spaces
- 2,580 Sq Ft Home
- 2-Story Property
- Vaulted Ceiling
- Fireplace With Gas Starter
- Living Room with Fireplace
- Combination Dining and Living Room
- Home Office
- Wood Flooring
Kitchen
- High End Refrigerator
- Stainless Steel Appliances
Bedrooms and Bathrooms
- 3 Bedrooms
- 3 Potential Bedrooms
- Main Floor Bedroom
- Bathroom on Main Level
- Whirlpool Bathtub
- Separate Shower
Laundry
- Laundry on main level
- Dryer
- Washer
Unfinished Basement
- Basement Fills Entire Space Under The House
- Sump Pump
Home Security
Schools
- Gray M Sanborn Elementary School
- Walter R Sundling Junior High Sc
- Palatine High School
Utilities
- Forced Air Heating and Cooling System
- Heating System Uses Natural Gas
- Lake Michigan Water
Additional Features
- Patio
- Lot Dimensions are 30.7x57.5x4.1x16.4x5.9x24x21x13.5x58.7
Listing and Financial Details
- Senior Tax Exemptions
- Homeowner Tax Exemptions
Community Details
Overview
- Association fees include insurance, exterior maintenance, lawn care, snow removal
- 17 Units
- Sasha Association, Phone Number (815) 444-0558
- Villas Of Fontenay Subdivision
- Property managed by Macks LLC
Amenities
- Common Area
Pet Policy
- Dogs and Cats Allowed
Security
- Resident Manager or Management On Site
- Carbon Monoxide Detectors
Ownership History
Purchase Details
Home Financials for this Owner
Home Financials are based on the most recent Mortgage that was taken out on this home.Purchase Details
Home Financials for this Owner
Home Financials are based on the most recent Mortgage that was taken out on this home.Purchase Details
Purchase Details
Home Financials for this Owner
Home Financials are based on the most recent Mortgage that was taken out on this home.Similar Homes in the area
Home Values in the Area
Average Home Value in this Area
Purchase History
| Date | Buyer | Sale Price | Title Company |
|---|---|---|---|
| Radermacher Mcgrath Living Trust | $450,500 | Saturn Title | |
| Szela Michelle R | $330,000 | Heritage Title Company | |
| Kotlar Mike | $337,000 | First American Title | |
| Consdorf Jeffrey | $441,500 | First American Title Ins Co |
Mortgage History
| Date | Status | Borrower | Loan Amount |
|---|---|---|---|
| Open | Radermacher Mcgrath Living Tru | $100,000 | |
| Open | Radermacher Mcgrath Living Trust | $427,975 | |
| Previous Owner | Consdorf Jeffrey | $365,000 |
Property History
| Date | Event | Price | Change | Sq Ft Price |
|---|---|---|---|---|
| 12/01/2023 12/01/23 | Sold | $450,500 | +0.2% | $175 / Sq Ft |
| 11/01/2023 11/01/23 | Pending | -- | -- | -- |
| 10/16/2023 10/16/23 | For Sale | $449,500 | +36.2% | $174 / Sq Ft |
| 05/03/2018 05/03/18 | Sold | $330,000 | -5.7% | $128 / Sq Ft |
| 04/08/2018 04/08/18 | Pending | -- | -- | -- |
| 03/27/2018 03/27/18 | Price Changed | $350,000 | -2.8% | $136 / Sq Ft |
| 02/15/2018 02/15/18 | For Sale | $360,000 | -- | $140 / Sq Ft |
Tax History Compared to Growth
Tax History
| Year | Tax Paid | Tax Assessment Tax Assessment Total Assessment is a certain percentage of the fair market value that is determined by local assessors to be the total taxable value of land and additions on the property. | Land | Improvement |
|---|---|---|---|---|
| 2024 | $11,642 | $40,648 | $6,001 | $34,647 |
| 2023 | $11,642 | $40,648 | $6,001 | $34,647 |
| 2022 | $11,642 | $40,648 | $6,001 | $34,647 |
| 2021 | $10,335 | $31,822 | $2,262 | $29,560 |
| 2020 | $10,181 | $31,822 | $2,262 | $29,560 |
| 2019 | $10,163 | $35,437 | $2,262 | $33,175 |
| 2018 | $12,281 | $39,518 | $2,035 | $37,483 |
| 2017 | $10,196 | $39,518 | $2,035 | $37,483 |
| 2016 | $9,991 | $39,518 | $2,035 | $37,483 |
| 2015 | $10,089 | $37,332 | $1,866 | $35,466 |
| 2014 | $9,732 | $37,332 | $1,866 | $35,466 |
| 2013 | $9,708 | $37,332 | $1,866 | $35,466 |
Agents Affiliated with this Home
-
Oyuna Johnson

Seller's Agent in 2023
Oyuna Johnson
Berkshire Hathaway HomeServices Starck Real Estate
(773) 750-8869
2 in this area
26 Total Sales
-
Elizabeth Goodchild

Seller Co-Listing Agent in 2023
Elizabeth Goodchild
Realty of America
(847) 691-2976
9 in this area
655 Total Sales
-
Rob Lohens

Buyer's Agent in 2023
Rob Lohens
RE/MAX
(847) 409-3931
1 in this area
30 Total Sales
-
Karen Cundiff

Seller's Agent in 2018
Karen Cundiff
The McDonald Group
(847) 903-8545
9 Total Sales
-
Diana Matichyn

Buyer's Agent in 2018
Diana Matichyn
Coldwell Banker Realty
(224) 500-6491
4 in this area
384 Total Sales
Map
Source: Midwest Real Estate Data (MRED)
MLS Number: 11909289
APN: 02-15-101-020-0000
- 471 W Auburn Woods Ct
- 815 N Winchester Dr
- 628 N Hidden Prairie Ct
- 180 N Smith St
- 183 W Brandon Ct Unit C
- 286 W Fairview Cir
- 129 W Brandon Ct Unit D33
- 1009 W Colfax St
- 880 N Quentin Rd
- 884 N Quentin Rd
- 552 N Quentin Rd
- 805 W Poplar St
- 550 N Quentin Rd
- 1112 N Perry Dr
- 644 N Franklin Ave
- 322 N Carter St Unit 102
- 671 N Maple Ave
- 457 N Cambridge Dr Unit 457
- 301 N Carter St Unit 102
- 42 W Robertson St
- 505 W Fontenay Way
- 507 W Fontenay Way
- 501 W Fontenay Way
- LOT 15 W Fontenay Way Unit 484
- 508 W Fontenay Way
- 510 W Fontenay Way
- 510 W Fontenay Way
- 510 W Fontenay Way Unit A
- 506 W Fontenay Way
- 814 Winchester Dr
- 808 N Winchester Dr
- 820 N Winchester Dr
- 492 W Fontenay Way
- 802 Winchester Dr
- 490 W Fontenay Way
- 826 N Winchester Dr
- 488 W Fontenay Way
- 486 W Fontenay Way
- 484 W Fontenay Way
- 801 N Auburn Woods Dr
