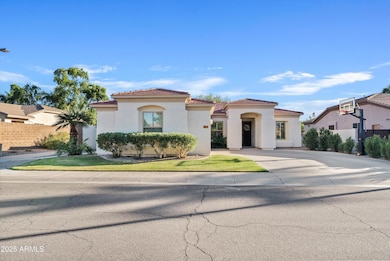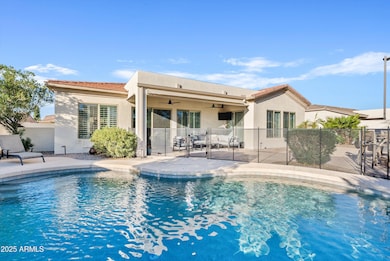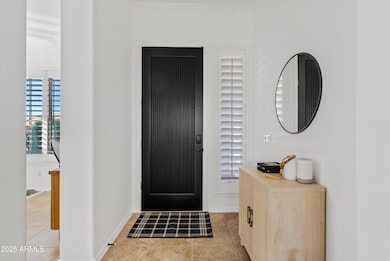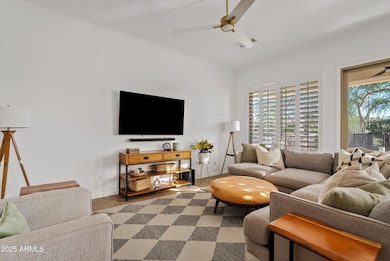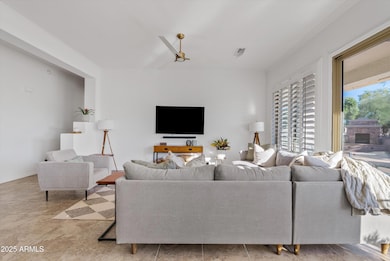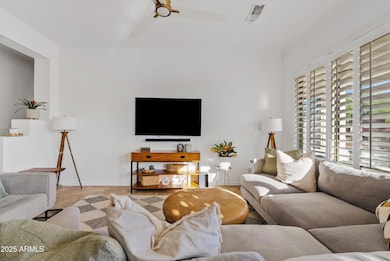505 W Hemlock Way Unit 7 Chandler, AZ 85248
Ocotillo NeighborhoodEstimated payment $3,805/month
Highlights
- Private Pool
- Outdoor Fireplace
- Covered Patio or Porch
- Basha Elementary School Rated A
- Granite Countertops
- Eat-In Kitchen
About This Home
Entertainer's paradise in Fox Crossing that you won't want to miss! This beautifully updated home features new Pella Impervia windows, fresh exterior paint, and a new pool fence for added peace of mind. The kitchen is ready for all your hosting needs with stainless steel appliances and upgraded cabinetry. The spacious primary suite includes a full bath and custom California Closet. Step outside to a resort-style backyard with a Pebble Tec play pool, outdoor kitchen, fireplace, and a retractable awning. Enjoy no side or rear neighbors for added privacy. Bonus- you back to a beautiful green belt! The garage includes epoxy floors and built-in storage. Set in the heart of Ocotillo, this location puts you steps from top-rated schools and just minutes from Intel, The Village, golf, tennis, pickleball, and a variety of local restaurants.
Home Details
Home Type
- Single Family
Est. Annual Taxes
- $2,723
Year Built
- Built in 1999
Lot Details
- 8,050 Sq Ft Lot
- Desert faces the front of the property
- Wrought Iron Fence
- Block Wall Fence
- Front and Back Yard Sprinklers
- Sprinklers on Timer
HOA Fees
- $80 Monthly HOA Fees
Parking
- 4 Open Parking Spaces
- 2 Car Garage
Home Design
- Wood Frame Construction
- Tile Roof
- Stucco
Interior Spaces
- 1,927 Sq Ft Home
- 1-Story Property
- Ceiling Fan
- 1 Fireplace
- Double Pane Windows
- ENERGY STAR Qualified Windows
Kitchen
- Eat-In Kitchen
- Built-In Microwave
- Granite Countertops
Flooring
- Carpet
- Tile
Bedrooms and Bathrooms
- 3 Bedrooms
- Primary Bathroom is a Full Bathroom
- 2 Bathrooms
- Dual Vanity Sinks in Primary Bathroom
- Bathtub With Separate Shower Stall
Pool
- Private Pool
- Fence Around Pool
- Pool Pump
Outdoor Features
- Covered Patio or Porch
- Outdoor Fireplace
- Built-In Barbecue
Schools
- Basha Elementary School
- Bogle Junior High School
- Hamilton High School
Utilities
- Central Air
- Heating System Uses Natural Gas
Listing and Financial Details
- Tax Lot 6
- Assessor Parcel Number 303-40-862
Community Details
Overview
- Association fees include (see remarks)
- Aam Association, Phone Number (602) 957-9191
- Built by CAPITAL PACIFIC HOMES
- Fox Crossing Unit 7 Subdivision
Recreation
- Community Playground
- Bike Trail
Map
Home Values in the Area
Average Home Value in this Area
Tax History
| Year | Tax Paid | Tax Assessment Tax Assessment Total Assessment is a certain percentage of the fair market value that is determined by local assessors to be the total taxable value of land and additions on the property. | Land | Improvement |
|---|---|---|---|---|
| 2025 | $2,761 | $35,438 | -- | -- |
| 2024 | $2,666 | $33,751 | -- | -- |
| 2023 | $2,666 | $46,080 | $9,210 | $36,870 |
| 2022 | $2,573 | $34,080 | $6,810 | $27,270 |
| 2021 | $2,697 | $32,170 | $6,430 | $25,740 |
| 2020 | $2,684 | $29,580 | $5,910 | $23,670 |
| 2019 | $2,582 | $27,920 | $5,580 | $22,340 |
| 2018 | $2,500 | $26,510 | $5,300 | $21,210 |
| 2017 | $2,330 | $25,370 | $5,070 | $20,300 |
| 2016 | $2,245 | $25,750 | $5,150 | $20,600 |
| 2015 | $2,175 | $23,230 | $4,640 | $18,590 |
Property History
| Date | Event | Price | List to Sale | Price per Sq Ft | Prior Sale |
|---|---|---|---|---|---|
| 10/31/2025 10/31/25 | For Sale | $665,000 | +41.8% | $345 / Sq Ft | |
| 11/23/2020 11/23/20 | Sold | $469,000 | +4.2% | $243 / Sq Ft | View Prior Sale |
| 10/11/2020 10/11/20 | Pending | -- | -- | -- | |
| 10/09/2020 10/09/20 | For Sale | $449,900 | -- | $233 / Sq Ft |
Purchase History
| Date | Type | Sale Price | Title Company |
|---|---|---|---|
| Warranty Deed | $469,000 | First American Title | |
| Interfamily Deed Transfer | $266,000 | Pioneer Title Agency Inc | |
| Interfamily Deed Transfer | -- | Pioneer Title Agency Inc | |
| Interfamily Deed Transfer | -- | Camelback Title Agency Llc | |
| Interfamily Deed Transfer | -- | Camelback Title Agency Llc | |
| Warranty Deed | $415,500 | -- | |
| Warranty Deed | $415,500 | -- | |
| Interfamily Deed Transfer | -- | Fidelity National Title | |
| Warranty Deed | $178,888 | Security Title Agency |
Mortgage History
| Date | Status | Loan Amount | Loan Type |
|---|---|---|---|
| Open | $437,000 | New Conventional | |
| Previous Owner | $212,800 | New Conventional | |
| Previous Owner | $212,800 | New Conventional | |
| Previous Owner | $260,000 | New Conventional | |
| Previous Owner | $328,880 | New Conventional | |
| Previous Owner | $186,000 | No Value Available | |
| Previous Owner | $156,600 | New Conventional | |
| Closed | $29,350 | No Value Available | |
| Closed | $82,220 | No Value Available |
Source: Arizona Regional Multiple Listing Service (ARMLS)
MLS Number: 6938604
APN: 303-40-862
- 3901 S Tumbleweed Ln Unit 2
- 462 W Myrtle Dr
- 631 W Azalea Dr
- 3980 S Holguin Way
- 3560 S Nebraska St
- 757 W Carob Way
- 3540 S Mcclelland Dr
- 776 W Carob Way
- 341 W Hackberry Dr
- 291 W Yellowstone Way
- 443 W Lantana Place
- 705 W Queen Creek Rd Unit 2126
- 705 W Queen Creek Rd Unit 2146
- 705 W Queen Creek Rd Unit 1201
- 705 W Queen Creek Rd Unit 2062
- 705 W Queen Creek Rd Unit 1010
- 402 W Lantana Place
- 974 W Desert Broom Ct
- 3663 S Washington St
- 4077 S Sabrina Dr Unit 48
- 363 W Myrtle Dr
- 3530 S Mcclelland Dr
- 770 W Aloe Place
- 3443 S California St
- 3670 S Heath Way
- 453 W Lantana Place
- 705 W Queen Creek Rd Unit 2194
- 705 W Queen Creek Rd Unit 1207
- 137 E Carob Dr
- 4077 S Sabrina Dr Unit 58
- 4077 S Sabrina Dr Unit 30
- 825 W Queen Creek Rd
- 4077 S Sabrina Dr
- 922 W Yellowstone Way
- 662 W Crane Ct
- 280 E Aster Dr
- 250 W Queen Creek Rd Unit 241
- 949 W Angel Dr
- 4100 S Pinelake Way Unit 142
- 2870 S Nebraska St

