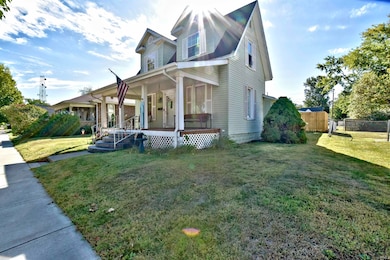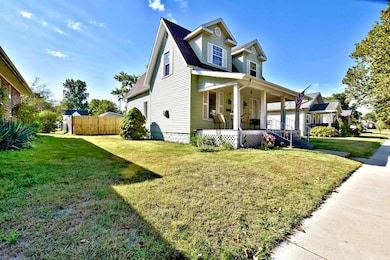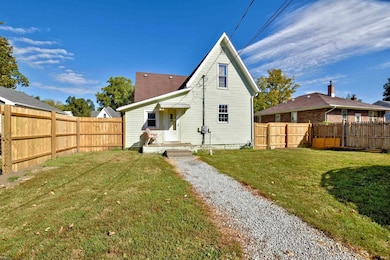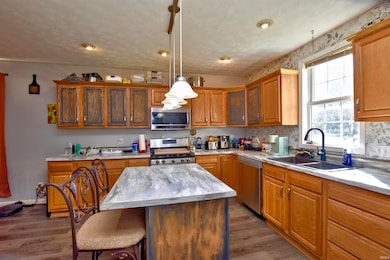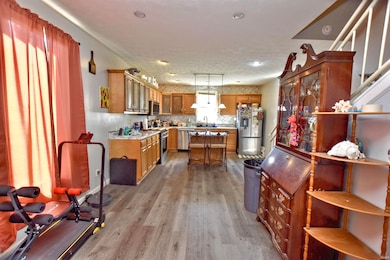505 W Marion St Monticello, IN 47960
Estimated payment $1,441/month
Highlights
- Covered Patio or Porch
- Laundry Room
- Privacy Fence
- 2 Car Detached Garage
- Forced Air Heating and Cooling System
- 4-minute walk to Chalmers Community Park
About This Home
Charming 4-bedroom, 2-bath home on Marion Street! Enjoy relaxing on the spacious covered front porch or entertaining in the fenced backyard. This home offers convenient main-level living with a first-floor primary bedroom, laundry, and a cozy living room fireplace. Additional features include a 2-car detached garage and extra parking off the alley. A perfect blend of comfort, charm, and functionality—ready for you to call home!
Listing Agent
REAL ESTATE NETWORK L.L.C Brokerage Phone: 574-229-0938 Listed on: 10/17/2025
Home Details
Home Type
- Single Family
Est. Annual Taxes
- $1,458
Year Built
- Built in 1900
Lot Details
- 8,651 Sq Ft Lot
- Lot Dimensions are 50 x 173
- Privacy Fence
- Chain Link Fence
- Level Lot
Parking
- 2 Car Detached Garage
Home Design
- Shingle Roof
- Vinyl Construction Material
Interior Spaces
- 1.5-Story Property
- Living Room with Fireplace
- Laminate Countertops
Flooring
- Carpet
- Laminate
Bedrooms and Bathrooms
- 4 Bedrooms
Laundry
- Laundry Room
- Laundry on main level
- Washer and Gas Dryer Hookup
Partially Finished Basement
- Block Basement Construction
- Crawl Space
Schools
- Meadowlawn Elementary School
- Roosevelt Middle School
- Twin Lakes High School
Utilities
- Forced Air Heating and Cooling System
- Heating System Uses Gas
Additional Features
- Covered Patio or Porch
- Suburban Location
Listing and Financial Details
- Assessor Parcel Number 91-73-33-000-123.000-021
Map
Home Values in the Area
Average Home Value in this Area
Tax History
| Year | Tax Paid | Tax Assessment Tax Assessment Total Assessment is a certain percentage of the fair market value that is determined by local assessors to be the total taxable value of land and additions on the property. | Land | Improvement |
|---|---|---|---|---|
| 2024 | $1,458 | $155,100 | $9,900 | $145,200 |
| 2023 | $1,280 | $142,400 | $9,900 | $132,500 |
| 2022 | $1,200 | $129,100 | $9,900 | $119,200 |
| 2021 | $1,122 | $119,100 | $9,900 | $109,200 |
| 2020 | $1,004 | $111,100 | $9,900 | $101,200 |
| 2019 | $857 | $103,200 | $9,900 | $93,300 |
| 2018 | $730 | $94,600 | $9,900 | $84,700 |
| 2017 | $608 | $88,900 | $9,900 | $79,000 |
| 2016 | $592 | $89,000 | $9,900 | $79,100 |
| 2014 | $525 | $85,900 | $9,900 | $76,000 |
Property History
| Date | Event | Price | List to Sale | Price per Sq Ft | Prior Sale |
|---|---|---|---|---|---|
| 10/17/2025 10/17/25 | For Sale | $249,900 | +19.0% | $172 / Sq Ft | |
| 08/16/2023 08/16/23 | Sold | $210,000 | -3.4% | $101 / Sq Ft | View Prior Sale |
| 07/18/2023 07/18/23 | Pending | -- | -- | -- | |
| 07/12/2023 07/12/23 | Price Changed | $217,500 | -0.5% | $105 / Sq Ft | |
| 07/12/2023 07/12/23 | Price Changed | $218,500 | -0.7% | $105 / Sq Ft | |
| 07/05/2023 07/05/23 | For Sale | $220,000 | +74.6% | $106 / Sq Ft | |
| 03/24/2017 03/24/17 | Sold | $126,000 | -3.0% | $61 / Sq Ft | View Prior Sale |
| 03/17/2017 03/17/17 | Pending | -- | -- | -- | |
| 01/23/2017 01/23/17 | For Sale | $129,900 | -- | $62 / Sq Ft |
Purchase History
| Date | Type | Sale Price | Title Company |
|---|---|---|---|
| Deed | $210,000 | Columbia Title Inc | |
| Grant Deed | $124,954 | Columbia Title |
Mortgage History
| Date | Status | Loan Amount | Loan Type |
|---|---|---|---|
| Previous Owner | $123,717 | FHA |
Source: Indiana Regional MLS
MLS Number: 202542152
APN: 91-73-33-000-123.000-021
- 214 Dewey St
- 442 Walnut St
- 401 W Ohio St
- 502 Prairie Ct
- 611 Hillcrest Dr
- 503 Manor Ct
- 505 S Bluff St
- 808 E Pine Ln
- 2 W Fisher St
- 5927 U S 24
- 606 S Bluff St
- 560 Juanita St
- 201 Meadow Ln
- 708 S Bluff St
- 701 S Bluff St
- 1120 Poplar Dr
- 959 Mitchell Ave
- 1101 Quentin Ave
- 1120 N Diamond Point Ct
- 206 Royalwood Dr
- 5953 E Liberty Dr
- 220 E Front St
- 1670 E 650 N
- 6070 Shale Crescent Dr
- 4937 N River Rd Unit B
- 697 Matthew St
- 4917 Leicester Way
- 4570 Matthew St
- 100-112 Lorene Place
- 4150 Yeager Rd
- 4280 Yeager Rd
- 3150 Soldiers Home Rd
- 3483 Apollo Ln
- 2007 Halyard Ln
- 2085 Puget Dr
- 3800 Campus Suites Blvd
- 2101 Country Squire Ct
- 3680 Paramount Dr
- 3579 Genoa Dr
- 1423 Johnson St

