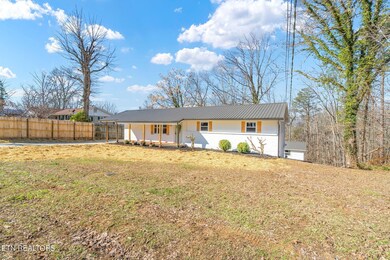
505 W Ridgecrest Dr Kingston, TN 37763
Estimated Value: $264,000 - $350,000
Highlights
- Guest House
- Deck
- Traditional Architecture
- City View
- Wooded Lot
- Attached Garage
About This Home
As of March 2024This beautiful, fully renovated, 3 bedroom, 2 bath home is located in the heart of Kingston! It even has a finished she-shed with a wet bar! Perfect for kids play room, man cave, guest house, or a true she-shed! The possibilities are endless! Cathedral ceilings in the family den, open concept living area, new granite countertops, new stainless steel appliances, vinyl windows, large walk-in shower with dual shower heads, and covered screened-in back porch that is perfect for enjoying your morning coffee! This home is not going to last! Minutes from schools, parks, interstate, and 25 minutes to Knoxville. Call today to schedule your private showing.
Home Details
Home Type
- Single Family
Est. Annual Taxes
- $1,281
Year Built
- Built in 1960
Lot Details
- 0.46 Acre Lot
- Lot Dimensions are 100 x 200
- Level Lot
- Wooded Lot
Parking
- Attached Garage
Home Design
- Traditional Architecture
- Brick Exterior Construction
- Vinyl Siding
Interior Spaces
- 1,734 Sq Ft Home
- Property has 1 Level
- City Views
- Dishwasher
- Unfinished Basement
Flooring
- Carpet
- Tile
Bedrooms and Bathrooms
- 3 Main Level Bedrooms
- 2 Full Bathrooms
Outdoor Features
- Deck
- Patio
Additional Homes
- Guest House
Schools
- Kingston Elementary School
- Cherokee Middle School
- Roane County High School
Utilities
- Cooling Available
- Central Heating
Community Details
- Rio Vista S/D No 2 Subdivision
Listing and Financial Details
- Assessor Parcel Number 058J B 01800 000
Ownership History
Purchase Details
Home Financials for this Owner
Home Financials are based on the most recent Mortgage that was taken out on this home.Purchase Details
Purchase Details
Home Financials for this Owner
Home Financials are based on the most recent Mortgage that was taken out on this home.Purchase Details
Purchase Details
Purchase Details
Similar Homes in Kingston, TN
Home Values in the Area
Average Home Value in this Area
Purchase History
| Date | Buyer | Sale Price | Title Company |
|---|---|---|---|
| Patterson Holly M | $330,000 | Title One | |
| Comeaux Aaron J | $161,000 | None Listed On Document | |
| Comeaux Aaron J | $129,900 | -- | |
| Bettye Townsend | $75,000 | -- | |
| Townsend Betty E | $75,000 | -- | |
| Vermillion Billy | -- | -- |
Mortgage History
| Date | Status | Borrower | Loan Amount |
|---|---|---|---|
| Open | Patterson Holly M | $324,022 | |
| Previous Owner | Comeaux Aaron J | $133,573 | |
| Previous Owner | Billy Vermillion | $70,000 |
Property History
| Date | Event | Price | Change | Sq Ft Price |
|---|---|---|---|---|
| 03/08/2024 03/08/24 | Sold | $330,000 | +1.5% | $190 / Sq Ft |
| 02/03/2024 02/03/24 | Pending | -- | -- | -- |
| 02/02/2024 02/02/24 | For Sale | $325,000 | +150.2% | $187 / Sq Ft |
| 08/02/2016 08/02/16 | Sold | $129,900 | -- | $87 / Sq Ft |
Tax History Compared to Growth
Tax History
| Year | Tax Paid | Tax Assessment Tax Assessment Total Assessment is a certain percentage of the fair market value that is determined by local assessors to be the total taxable value of land and additions on the property. | Land | Improvement |
|---|---|---|---|---|
| 2024 | -- | $36,500 | $5,925 | $30,575 |
| 2023 | $1,281 | $35,100 | $5,925 | $29,175 |
| 2022 | $1,281 | $35,100 | $5,925 | $29,175 |
| 2021 | $1,306 | $35,100 | $5,925 | $29,175 |
| 2020 | $1,305 | $35,100 | $5,925 | $29,175 |
| 2019 | $1,164 | $28,625 | $4,500 | $24,125 |
| 2018 | $1,135 | $28,625 | $4,500 | $24,125 |
| 2017 | $1,135 | $28,625 | $4,500 | $24,125 |
| 2016 | $1,135 | $28,625 | $4,500 | $24,125 |
| 2015 | $720 | $28,625 | $4,500 | $24,125 |
| 2013 | -- | $27,800 | $4,500 | $23,300 |
Agents Affiliated with this Home
-
S
Seller's Agent in 2016
Suzanne Griffin
Tennessee River Realty
-
Rebecca Schuiten

Buyer's Agent in 2016
Rebecca Schuiten
Coldwell Banker Jim Henry
(865) 617-6967
19 Total Sales
Map
Source: Realtracs
MLS Number: 2833397
APN: 058J-B-018.00
- 400 W Ridgecrest Dr
- 809 W Ridgecrest Dr
- 817 W Ridgecrest Dr
- 3004 Brentwood Ct
- 510 High Point Cir
- 812 Brown Ave
- 303 Lynn St
- 135 N Kentucky St
- 209 W Cumberland St
- 117 King Cir
- 2614 Grand View Ct
- 621 N 3rd St
- 0 Decatur Hwy
- 699 Old Rockwood Hwy
- 124 Newport Way
- 0 James Ferry Rd Unit 1292800
- Lot 190-R Greystone Way
- 0 Liggett St
- 0 Old James Ferry Rd
- 533 Greenwood St
- 505 W Ridgecrest Dr
- 509 W Ridgecrest Dr
- 513 W Ridgecrest Dr
- 504 W Ridgecrest Dr
- 508 W Ridgecrest Dr
- 601 W Ridgecrest Dr
- 414 W Ridgecrest Dr
- 512 W Ridgecrest Dr
- 605 W Ridgecrest Dr
- 0 W Ridgecrest Dr Unit 738354
- 0 W Ridgecrest Dr Unit 1087739
- 0 W Ridgecrest Dr Unit 20194178
- 0 W Ridgecrest Dr
- 410 W Ridgecrest Dr
- 220 Brentwood Way
- 600 W Ridgecrest Dr
- 411 W Ridgecrest Dr
- 221 Brentwood Way
- 404 W Ridgecrest Dr
- 609 W Ridgecrest Dr






