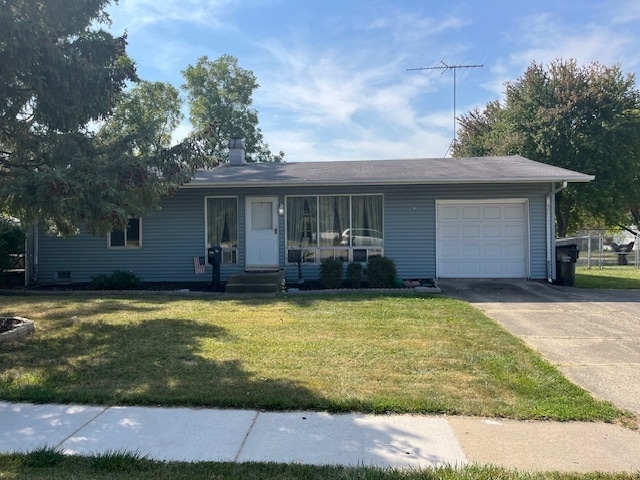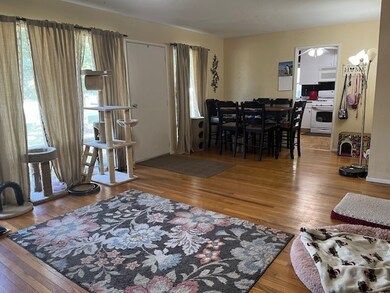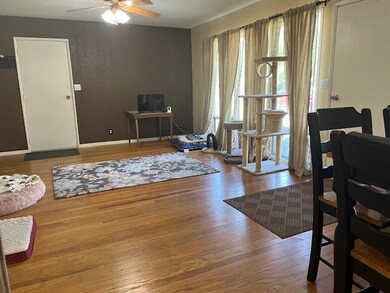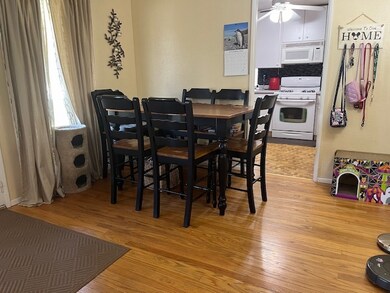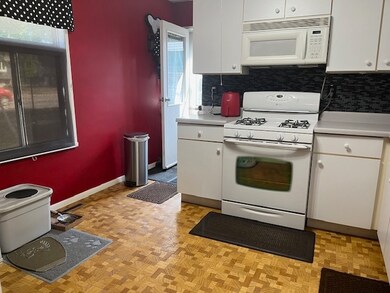
505 W Spring St South Elgin, IL 60177
Highlights
- Ranch Style House
- Wood Flooring
- 1 Car Attached Garage
- South Elgin High School Rated A-
- Fenced Yard
- Patio
About This Home
As of October 2024Welcome home to this conveniently located single story home! This is a perfect condo alternative with a large, fenced backyard that is ideal for your furry family members to enjoy. This ranch home offers a large living room with adjacent dining room, an eat-in kitchen with deep pantry, 3 good-sized bedrooms, an attached garage with an extra wide driveway for supplemental parking, and a crawl space. Hardwood floors throughout most of the home. This would also make a great investment property with its proximity to schools, shops, etc. With a little love and some cosmetic updates, this home would really sparkle! Sold As-Is.
Last Agent to Sell the Property
RE/MAX Properties Northwest License #475123884 Listed on: 09/17/2024

Home Details
Home Type
- Single Family
Est. Annual Taxes
- $4,021
Year Built
- Built in 1958
Lot Details
- Lot Dimensions are 80 x 130
- Fenced Yard
- Paved or Partially Paved Lot
Parking
- 1 Car Attached Garage
- Garage Transmitter
- Garage Door Opener
Home Design
- Ranch Style House
- Asphalt Roof
- Vinyl Siding
Interior Spaces
- 1,040 Sq Ft Home
- Ceiling Fan
- Family Room
- Combination Dining and Living Room
- Crawl Space
- Unfinished Attic
- Carbon Monoxide Detectors
Kitchen
- Range
- Microwave
- Dishwasher
Flooring
- Wood
- Vinyl
Bedrooms and Bathrooms
- 3 Bedrooms
- 3 Potential Bedrooms
- 1 Full Bathroom
Laundry
- Laundry Room
- Dryer
- Washer
Outdoor Features
- Patio
Utilities
- Forced Air Heating and Cooling System
- Heating System Uses Natural Gas
- Water Softener is Owned
Listing and Financial Details
- Homeowner Tax Exemptions
Ownership History
Purchase Details
Home Financials for this Owner
Home Financials are based on the most recent Mortgage that was taken out on this home.Purchase Details
Home Financials for this Owner
Home Financials are based on the most recent Mortgage that was taken out on this home.Purchase Details
Home Financials for this Owner
Home Financials are based on the most recent Mortgage that was taken out on this home.Purchase Details
Home Financials for this Owner
Home Financials are based on the most recent Mortgage that was taken out on this home.Similar Homes in South Elgin, IL
Home Values in the Area
Average Home Value in this Area
Purchase History
| Date | Type | Sale Price | Title Company |
|---|---|---|---|
| Warranty Deed | $220,000 | None Listed On Document | |
| Warranty Deed | $182,500 | 1St American Title | |
| Warranty Deed | $147,000 | Chicago Title Insurance Comp | |
| Warranty Deed | $107,500 | -- |
Mortgage History
| Date | Status | Loan Amount | Loan Type |
|---|---|---|---|
| Previous Owner | $142,400 | No Value Available | |
| Previous Owner | $156,827 | New Conventional | |
| Previous Owner | $164,700 | New Conventional | |
| Previous Owner | $162,500 | Purchase Money Mortgage | |
| Previous Owner | $107,000 | Purchase Money Mortgage | |
| Previous Owner | $106,600 | Unknown | |
| Previous Owner | $105,204 | FHA | |
| Previous Owner | $102,211 | FHA | |
| Previous Owner | $104,400 | FHA | |
| Previous Owner | $104,400 | FHA |
Property History
| Date | Event | Price | Change | Sq Ft Price |
|---|---|---|---|---|
| 10/25/2024 10/25/24 | Sold | $220,000 | -6.4% | $212 / Sq Ft |
| 09/24/2024 09/24/24 | Pending | -- | -- | -- |
| 09/17/2024 09/17/24 | For Sale | $235,000 | -- | $226 / Sq Ft |
Tax History Compared to Growth
Tax History
| Year | Tax Paid | Tax Assessment Tax Assessment Total Assessment is a certain percentage of the fair market value that is determined by local assessors to be the total taxable value of land and additions on the property. | Land | Improvement |
|---|---|---|---|---|
| 2023 | $4,021 | $55,931 | $17,518 | $38,413 |
| 2022 | $3,872 | $50,999 | $15,973 | $35,026 |
| 2021 | $3,630 | $47,681 | $14,934 | $32,747 |
| 2020 | $3,376 | $44,030 | $14,257 | $29,773 |
| 2019 | $3,239 | $41,942 | $13,581 | $28,361 |
| 2018 | $3,663 | $44,866 | $12,794 | $32,072 |
| 2017 | $3,467 | $42,415 | $12,095 | $30,320 |
| 2016 | $3,283 | $39,350 | $11,221 | $28,129 |
| 2015 | -- | $36,068 | $10,285 | $25,783 |
| 2014 | -- | $35,623 | $10,158 | $25,465 |
| 2013 | -- | $36,563 | $10,426 | $26,137 |
Agents Affiliated with this Home
-
Rhonda Wachula

Seller's Agent in 2024
Rhonda Wachula
RE/MAX
(773) 251-8210
51 Total Sales
-
Yakov Dvora

Buyer's Agent in 2024
Yakov Dvora
Berkshire Hathaway HomeServices Chicago
(773) 217-2688
57 Total Sales
Map
Source: Midwest Real Estate Data (MRED)
MLS Number: 12165404
APN: 06-34-279-004
- 301 Virginia Dr
- 112 Sweetbriar Ct
- 300 Stone St
- 194 S Collins St
- 440 Charles Ct
- 565 Dean Dr Unit I
- 316 Cornwall Ave
- 550 N Center St
- 1003 Quarry Ct Unit 1
- 1027 Button Bush St
- 626 Dean Dr
- 311 Mayfair Ln
- 269 S Pointe Ave
- 274 Crystal Ave
- 1085 Moraine Dr
- 343 S Gilbert St
- 934 Robertson Rd
- 303 Ann St
- 8N594 S Mclean Blvd
- 165 Ross Ave
